19794 Oakdale Lane, Robertsdale, AL 36567
Local realty services provided by:Better Homes and Gardens Real Estate Main Street Properties
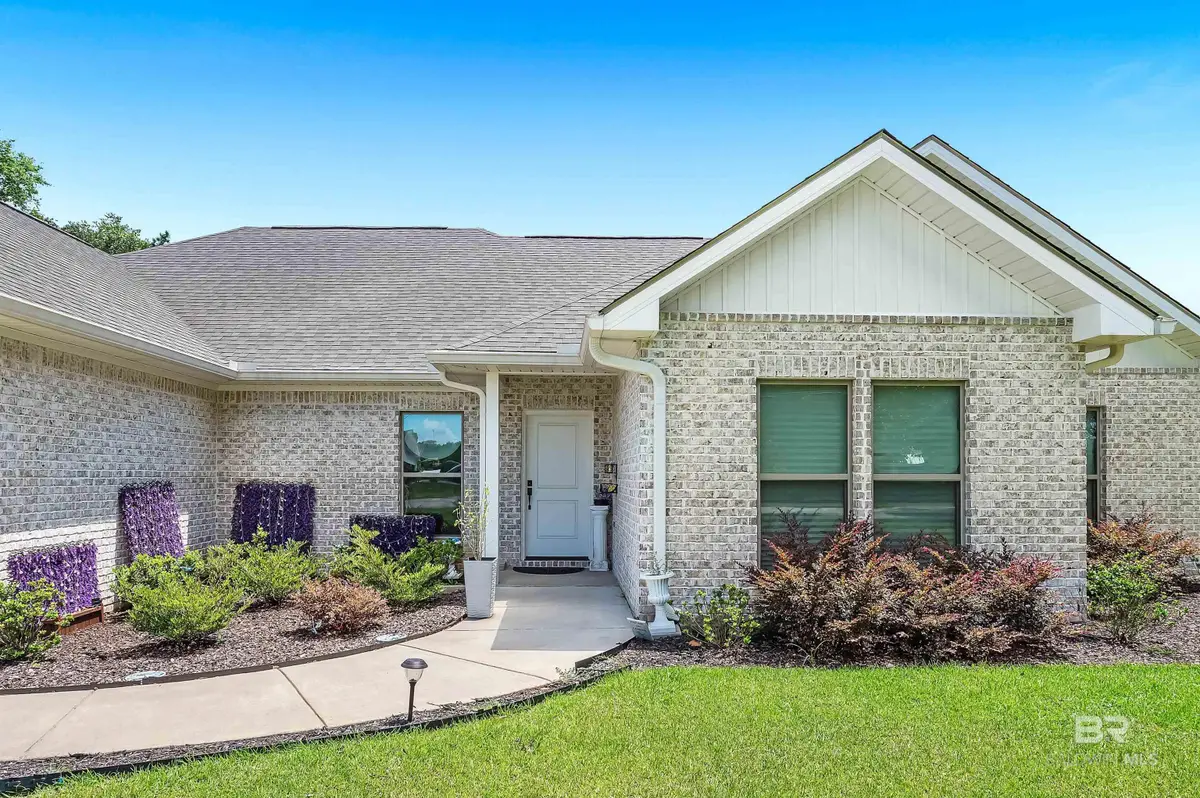


19794 Oakdale Lane,Robertsdale, AL 36567
$425,000
- 4 Beds
- 3 Baths
- 2,197 sq. ft.
- Single family
- Active
Listed by:cynthia grice
Office:re/max paradise
MLS#:364822
Source:AL_BCAR
Price summary
- Price:$425,000
- Price per sq. ft.:$193.45
About this home
Just Reduced Price Little Country in the City! NO HOA 3/4 ACRES BUILT 2022 Gold Fortified 4 bedrooms 2 .5 baths brick home with split floor plan.Welcome to this amazingl Oasis with Landscaped with Fruit Trees and plants. Enjoy your coffee in the morning on the backyard covered patio. Vaulted Ceiling in the living room. Living & kitchen combo. Kitchen has beautiful dark cabinets and SS GE appliances. Kitchen bar with farm sink. Modern LVP throughout the home that matches the cabinets. granite counter tops, two car garage. Bed swing & pergola in the backyard. Large 24 x 12 shed . Large master bath with a walk in closet and walk in shower. Giant utility room off the kitchen. 3 & 4 th bedrooms have a Jack & Jill bathroom. 1/2 bath located off the living room. Remote control fans in every room. Leaf filter gutters life time of no cleaning. Be the first to see this beautiful home. Green House located in backyard to convey. Buyer to verify all information during due diligence. *OWNER FINANCING AVAILABLE*
Contact an agent
Home facts
- Year built:2022
- Listing Id #:364822
- Added:404 day(s) ago
- Updated:August 17, 2025 at 08:00 PM
Rooms and interior
- Bedrooms:4
- Total bathrooms:3
- Full bathrooms:2
- Half bathrooms:1
- Living area:2,197 sq. ft.
Heating and cooling
- Cooling:Ceiling Fan(s), Central Electric (Cool)
- Heating:Electric
Structure and exterior
- Roof:Composition
- Year built:2022
- Building area:2,197 sq. ft.
- Lot area:0.55 Acres
Schools
- High school:Robertsdale High
- Middle school:Central Baldwin Middle
- Elementary school:Robertsdale Elementary
Utilities
- Water:Public
- Sewer:Septic Tank
Finances and disclosures
- Price:$425,000
- Price per sq. ft.:$193.45
- Tax amount:$1,391
New listings near 19794 Oakdale Lane
- New
 $165,000Active3.19 Acres
$165,000Active3.19 Acres27373 Linholm Road, Robertsdale, AL 36567
MLS# 383886Listed by: ENGEL AND VOLKERS GULF SHORES - New
 $295,000Active3 beds 1 baths1,188 sq. ft.
$295,000Active3 beds 1 baths1,188 sq. ft.25499 Waterworld Road, Robertsdale, AL 36567
MLS# 383847Listed by: LANMAC REALTY LLC - New
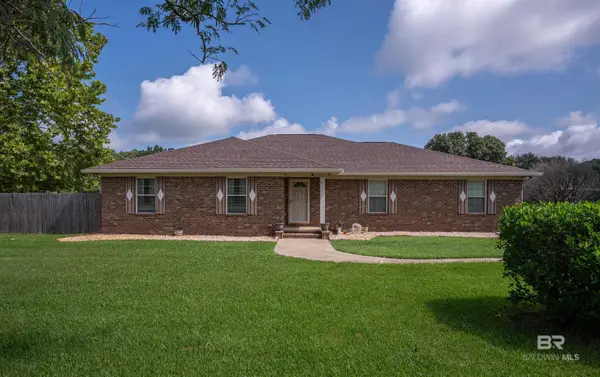 $525,000Active3 beds 2 baths2,298 sq. ft.
$525,000Active3 beds 2 baths2,298 sq. ft.23863 County Road 85, Robertsdale, AL 36567
MLS# 383810Listed by: MOBILE BAY REALTY - New
 $69,000Active1.02 Acres
$69,000Active1.02 Acres17127 E Thompson Road, Robertsdale, AL 36567
MLS# 7630579Listed by: MARMAC REAL ESTATE COASTAL 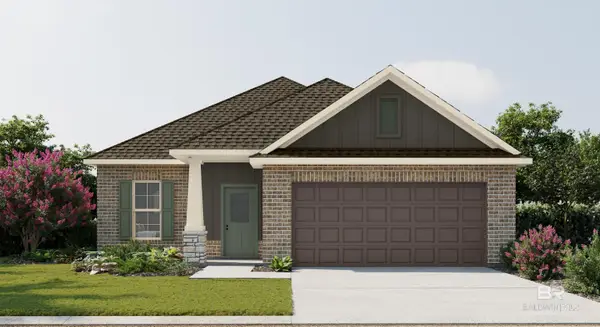 $284,920Pending3 beds 2 baths1,660 sq. ft.
$284,920Pending3 beds 2 baths1,660 sq. ft.21201 Explorer Drive, Robertsdale, AL 36567
MLS# 383633Listed by: DSLD HOME GULF COAST LLC BALDW- New
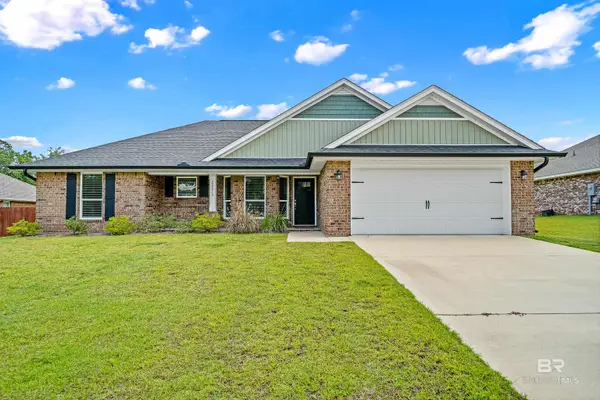 $298,000Active3 beds 2 baths1,592 sq. ft.
$298,000Active3 beds 2 baths1,592 sq. ft.22973 Ridgewood Drive, Robertsdale, AL 36567
MLS# 383603Listed by: RE/MAX OF ORANGE BEACH - New
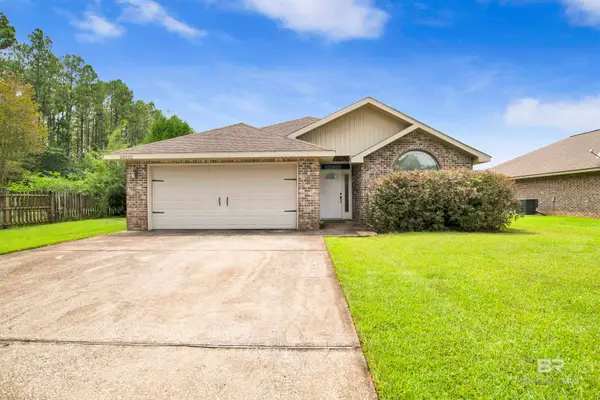 $307,000Active3 beds 2 baths1,898 sq. ft.
$307,000Active3 beds 2 baths1,898 sq. ft.22525 Nana Loop, Silverhill, AL 36576
MLS# 383543Listed by: WISE LIVING REAL ESTATE, LLC 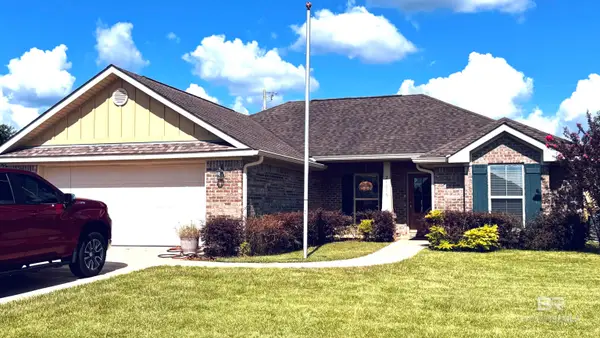 $272,000Pending3 beds 2 baths1,451 sq. ft.
$272,000Pending3 beds 2 baths1,451 sq. ft.21668 Talbot Lane, Robertsdale, AL 36567
MLS# 383534Listed by: CENTURY 21 J CARTER & COMPANY- New
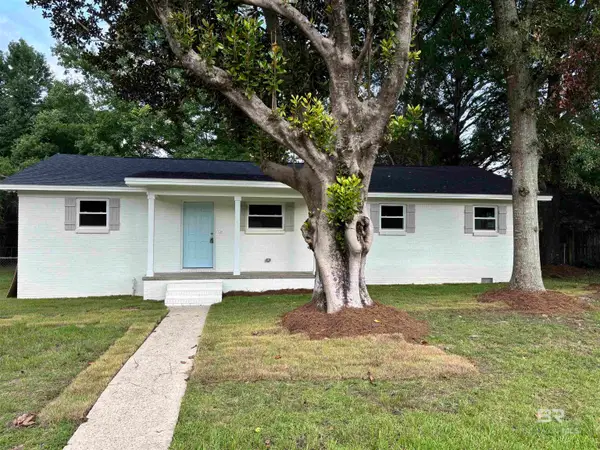 $260,000Active3 beds 2 baths1,360 sq. ft.
$260,000Active3 beds 2 baths1,360 sq. ft.23136 Oak Street, Robertsdale, AL 36567
MLS# 383452Listed by: BARNHILL REAL ESTATE  $245,000Active4 Acres
$245,000Active4 Acres22131 County Road 64, Robertsdale, AL 36567
MLS# 383411Listed by: REAL BROKER, LLC
