20567 Mercury Drive, Robertsdale, AL 36567
Local realty services provided by:Better Homes and Gardens Real Estate Main Street Properties
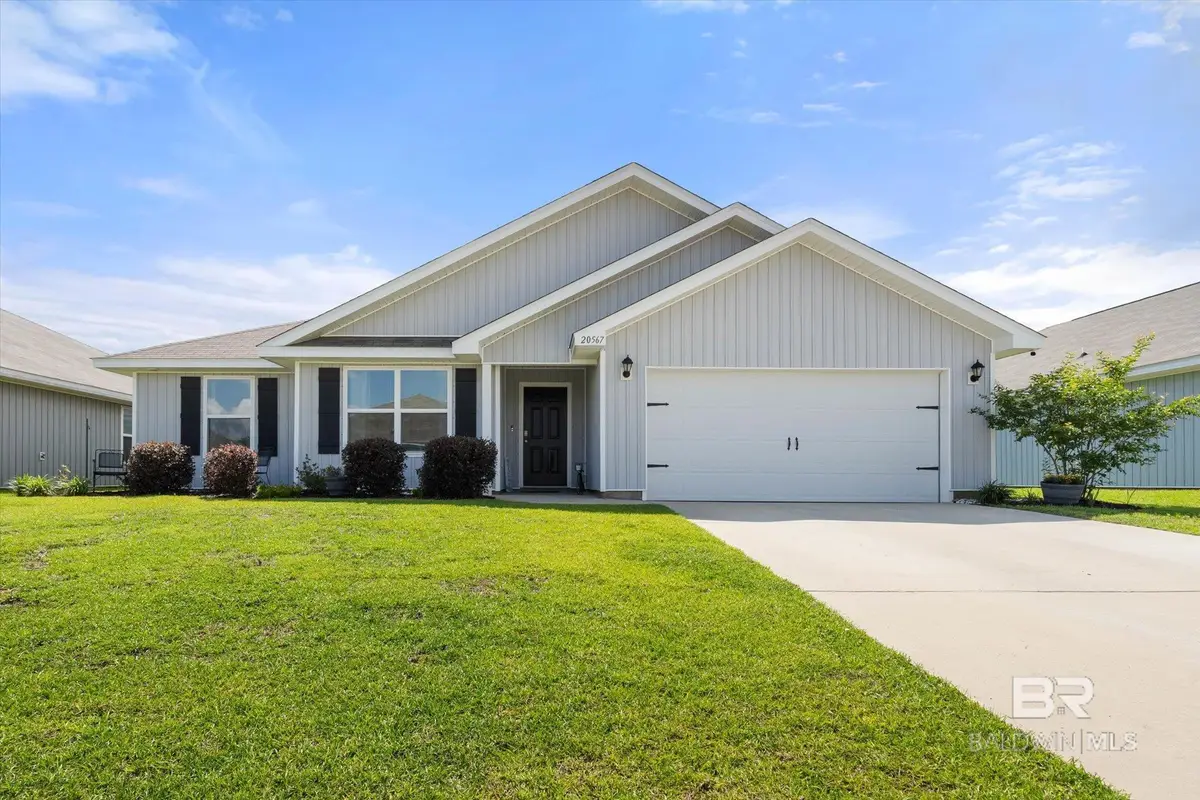
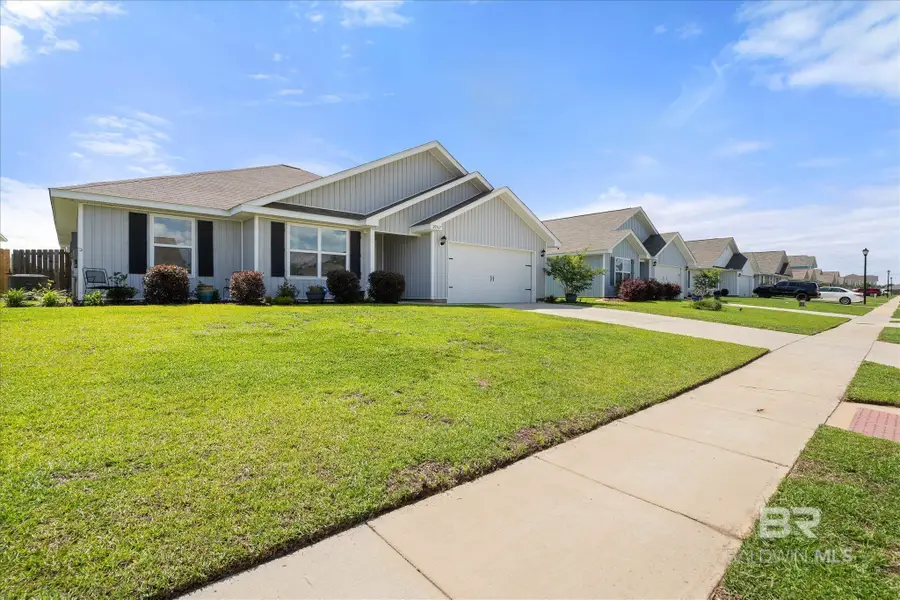
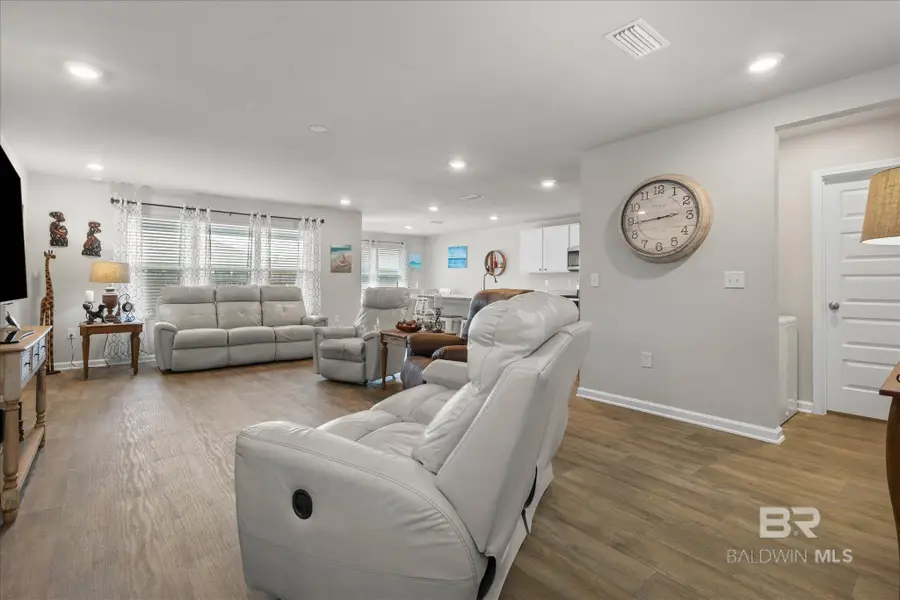
20567 Mercury Drive,Robertsdale, AL 36567
$274,900
- 4 Beds
- 2 Baths
- 1,915 sq. ft.
- Single family
- Active
Listed by:patrick callahanPHONE: 251-979-6557
Office:lpt realty llc.
MLS#:381779
Source:AL_BCAR
Price summary
- Price:$274,900
- Price per sq. ft.:$143.55
- Monthly HOA dues:$26.67
About this home
If you are looking for a low maintenance lawn, THIS IS IT! Spend less time maintaining your home and more time enjoying everything the beautiful Gulf coast has to offer. A short 30 minute drive to the beautiful white sandy beaches of the Gulf coast. Welcome to 20567 Mercury Dr., a beautifully maintained home nestled in the heart of Robertsdale. This 4-bedroom, 2-bathroom residence offers the perfect blend of rural tranquility and convenient access to town amenities. This home is Gold fortified and has smart home technology. Step inside to discover an inviting open-concept living area with abundant natural light and a cozy layout ideal for relaxing or entertaining. The kitchen features stainless steel appliances, ample counter space, and a breakfast bar that flows seamlessly into the dining area. The primary suite includes a private bath and generous closet space, while three additional bedrooms provide flexibility for guests, a home office, or hobbies. Located just minutes from schools, shopping, and Highway 59, this home delivers comfort and convenience in a quiet, well-established neighborhood. This beautiful well maintained home combines a peaceful setting with easy access to all that Baldwin County has to offer. Whether you’re looking for your first home, downsizing, or investing, this property is a great opportunity. Don’t miss your chance to own a slice of Baldwin County charm—schedule your showing today! Buyer to verify all information during due diligence.
Contact an agent
Home facts
- Year built:2022
- Listing Id #:381779
- Added:44 day(s) ago
- Updated:August 21, 2025 at 04:39 PM
Rooms and interior
- Bedrooms:4
- Total bathrooms:2
- Full bathrooms:2
- Living area:1,915 sq. ft.
Heating and cooling
- Cooling:Central Electric (Cool)
- Heating:Heat Pump
Structure and exterior
- Roof:Dimensional
- Year built:2022
- Building area:1,915 sq. ft.
- Lot area:0.14 Acres
Schools
- High school:Robertsdale High
- Middle school:Central Baldwin Middle
- Elementary school:Robertsdale Elementary
Finances and disclosures
- Price:$274,900
- Price per sq. ft.:$143.55
- Tax amount:$989
New listings near 20567 Mercury Drive
- New
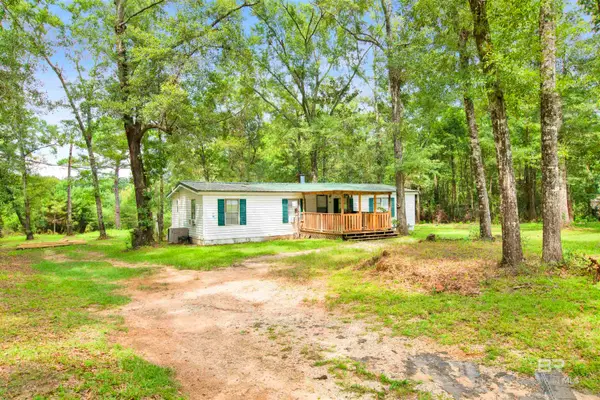 $189,000Active3 beds 2 baths1,248 sq. ft.
$189,000Active3 beds 2 baths1,248 sq. ft.21333 Oak Ridge Drive, Robertsdale, AL 36567
MLS# 384063Listed by: DODSON REAL ESTATE GROUP, LLC - New
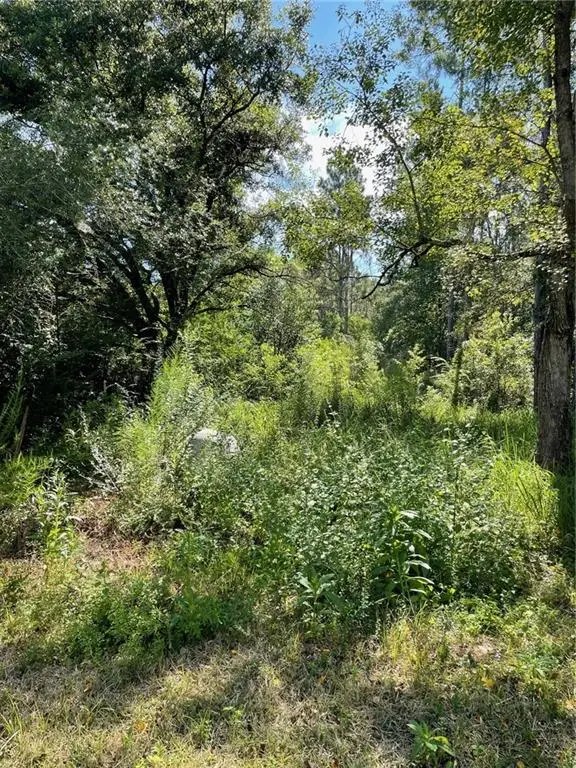 $95,000Active1 Acres
$95,000Active1 Acres20150 County Road 87, Robertsdale, AL 36567
MLS# 7635934Listed by: PLATINUM PROPERTIES SOUTHERN R - New
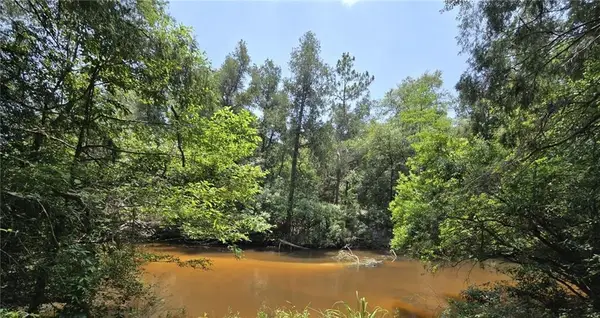 $115,000Active2.67 Acres
$115,000Active2.67 Acres0 Goat Cooper Road, Robertsdale, AL 36567
MLS# 7635573Listed by: ROBERTS BROTHERS EASTERN SHORE - New
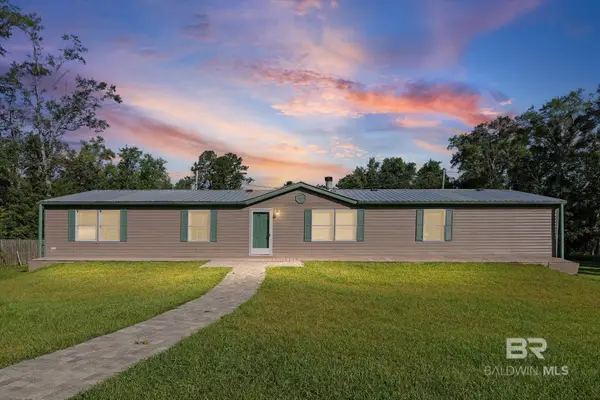 $279,000Active4 beds 4 baths1,944 sq. ft.
$279,000Active4 beds 4 baths1,944 sq. ft.20897 Oak Ridge Drive, Robertsdale, AL 36567
MLS# 383976Listed by: LPT REALTY LLC 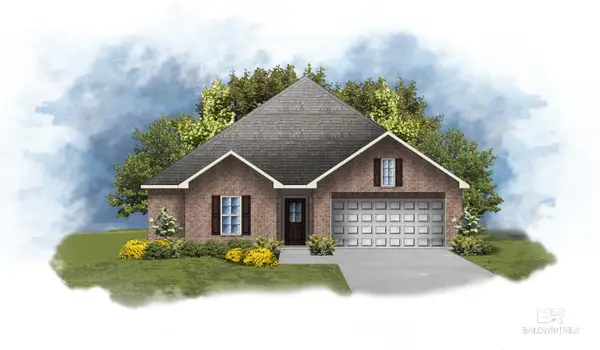 $280,815Pending3 beds 2 baths1,550 sq. ft.
$280,815Pending3 beds 2 baths1,550 sq. ft.21061 Carlsberg Drive, Robertsdale, AL 36567
MLS# 383967Listed by: DSLD HOME GULF COAST LLC BALDW- New
 $165,000Active3.19 Acres
$165,000Active3.19 Acres27373 Linholm Road, Robertsdale, AL 36567
MLS# 383886Listed by: ENGEL AND VOLKERS GULF SHORES - New
 $295,000Active3 beds 1 baths1,188 sq. ft.
$295,000Active3 beds 1 baths1,188 sq. ft.25499 Waterworld Road, Robertsdale, AL 36567
MLS# 383847Listed by: LANMAC REALTY LLC - New
 $69,000Active1.02 Acres
$69,000Active1.02 Acres17127 E Thompson Road, Robertsdale, AL 36567
MLS# 7630579Listed by: MARMAC REAL ESTATE COASTAL 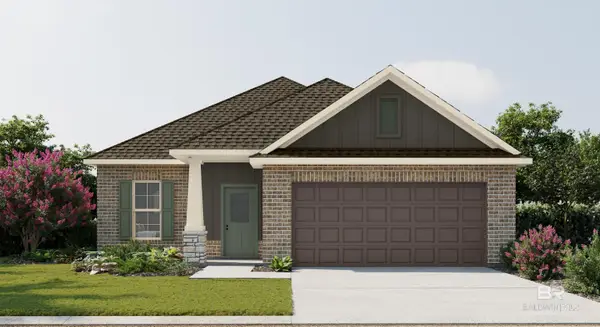 $284,920Pending3 beds 2 baths1,660 sq. ft.
$284,920Pending3 beds 2 baths1,660 sq. ft.21201 Explorer Drive, Robertsdale, AL 36567
MLS# 383633Listed by: DSLD HOME GULF COAST LLC BALDW- New
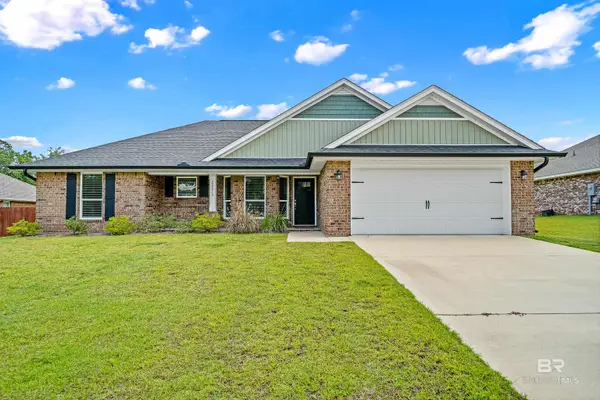 $298,000Active3 beds 2 baths1,592 sq. ft.
$298,000Active3 beds 2 baths1,592 sq. ft.22973 Ridgewood Drive, Robertsdale, AL 36567
MLS# 383603Listed by: RE/MAX OF ORANGE BEACH
