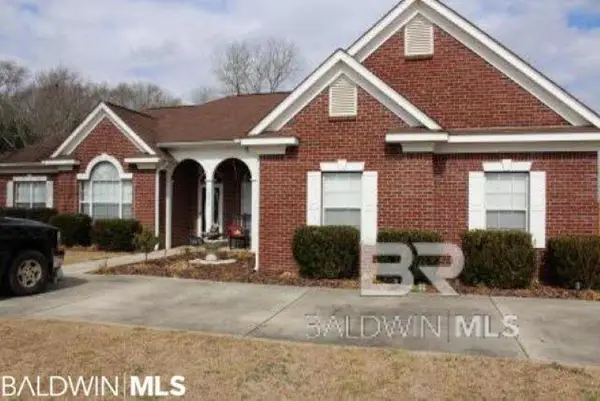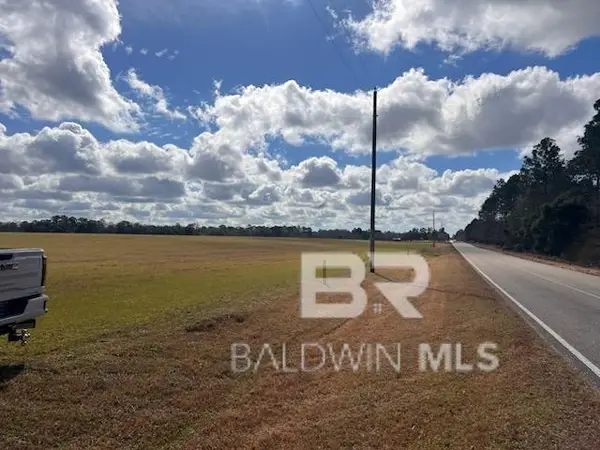20941 Gibson Avenue, Robertsdale, AL 36567
Local realty services provided by:Better Homes and Gardens Real Estate Main Street Properties
20941 Gibson Avenue,Robertsdale, AL 36567
$337,808
- 4 Beds
- 2 Baths
- 1,787 sq. ft.
- Single family
- Active
Listed by: marcus merrell
Office: dhi realty of alabama, llc.
MLS#:383334
Source:AL_BCAR
Price summary
- Price:$337,808
- Price per sq. ft.:$189.04
- Monthly HOA dues:$42.75
About this home
The Cali plan by D.R. Horton offers 1,787 square feet of thoughtfully designed single-level living with four bedrooms, two bathrooms, and a two-car garage. Its open-concept layout creates a natural flow between the living, dining, and kitchen areas, making it easy to enjoy both everyday routines and special gatherings.The kitchen is the centerpiece of the home, featuring a large island with space for seating, sleek cabinetry, stainless steel appliances, and a walk-in pantry. Just off the kitchen, the dining area and great room open to one another, creating a spacious and inviting atmosphere filled with natural light.The private owner’s suite is located at the rear of the home, complete with a large walk-in closet and an ensuite bath featuring dual vanities, a walk-in shower, and modern finishes. Three additional bedrooms are positioned at the front of the home, with a second full bathroom nearby, allowing flexibility for guests, office space, or hobbies.Built with efficiency and convenience in mind, the Cali includes energy-saving features and D.R. Horton’s smart home technology package, ensuring connectivity and ease of use. The two-car garage provides secure storage, and the covered back patio extends the living space outdoors, perfect for relaxing or entertaining.Blending function, comfort, and modern design, the Cali plan is a versatile option that adapts to a wide range of lifestyles while offering lasting value and style. *Pictures are of similar home and not necessarily of subject property, including interior and exterior colors, options, and finishes. Buyer to verify all information during due diligence. Call today for a private tour! Estimated Completion of October 2025!*
Contact an agent
Home facts
- Year built:2025
- Listing ID #:383334
- Added:192 day(s) ago
- Updated:February 15, 2026 at 03:11 PM
Rooms and interior
- Bedrooms:4
- Total bathrooms:2
- Full bathrooms:2
- Living area:1,787 sq. ft.
Heating and cooling
- Cooling:ENERGY STAR Qualified Equipment, SEER 14
- Heating:Electric, Heat Pump
Structure and exterior
- Roof:Composition, Ridge Vent
- Year built:2025
- Building area:1,787 sq. ft.
- Lot area:0.18 Acres
Schools
- High school:Robertsdale High
- Middle school:Central Baldwin Middle
- Elementary school:Robertsdale Elementary
Utilities
- Water:Public, Silverhill Water
- Sewer:Septic Tank
Finances and disclosures
- Price:$337,808
- Price per sq. ft.:$189.04
- Tax amount:$1,280
New listings near 20941 Gibson Avenue
- New
 $317,141Active3 beds 2 baths1,858 sq. ft.
$317,141Active3 beds 2 baths1,858 sq. ft.21130 Explorer Drive, Robertsdale, AL 36567
MLS# 391780Listed by: DSLD HOME GULF COAST LLC BALDW - New
 $449,000Active3 beds 3 baths2,013 sq. ft.
$449,000Active3 beds 3 baths2,013 sq. ft.18875 Pecan Lane, Robertsdale, AL 36567
MLS# 391768Listed by: EXP REALTY,LLC - New
 $260,000Active4 beds 2 baths1,344 sq. ft.
$260,000Active4 beds 2 baths1,344 sq. ft.26056 Dyess Lane, Robertsdale, AL 36567
MLS# 391630Listed by: INSHORE REALTY LLC - New
 $145,000Active3 beds 2 baths980 sq. ft.
$145,000Active3 beds 2 baths980 sq. ft.199 Robin Circle, Robertsdale, AL 36567
MLS# 391631Listed by: INSHORE REALTY LLC - New
 $109,900Active1.13 Acres
$109,900Active1.13 Acres0 Newport Road, Robertsdale, AL 36567
MLS# 391599Listed by: INSHORE REALTY LLC - New
 $295,847Active3 beds 2 baths1,660 sq. ft.
$295,847Active3 beds 2 baths1,660 sq. ft.21104 Explorer Drive, Robertsdale, AL 36567
MLS# 391606Listed by: DSLD HOME GULF COAST LLC BALDW - New
 $295,000Active24.5 Acres
$295,000Active24.5 Acres0 Lechner Road, Robertsdale, AL 36567
MLS# 391607Listed by: FIV REALTY CO ALABAMA LLC - New
 $295,000Active24.5 Acres
$295,000Active24.5 Acres0 Lechner Road, Robertsdale, AL 36567
MLS# 7717220Listed by: FIV REALTY CO ALABAMA LLC  $514,324Pending4 beds 2 baths2,250 sq. ft.
$514,324Pending4 beds 2 baths2,250 sq. ft.18904 Northfield Lane, Robertsdale, AL 36580
MLS# 391541Listed by: DHI REALTY OF ALABAMA, LLC- New
 $249,900Active3 beds 2 baths1,349 sq. ft.
$249,900Active3 beds 2 baths1,349 sq. ft.18990 E Hammond Street, Robertsdale, AL 36567
MLS# 391464Listed by: KELLER WILLIAMS REALTY TUSCALO

