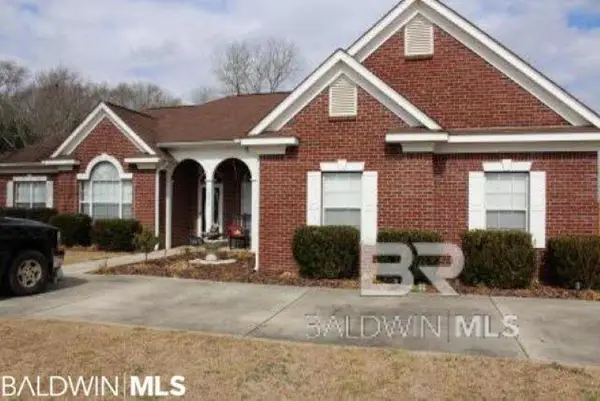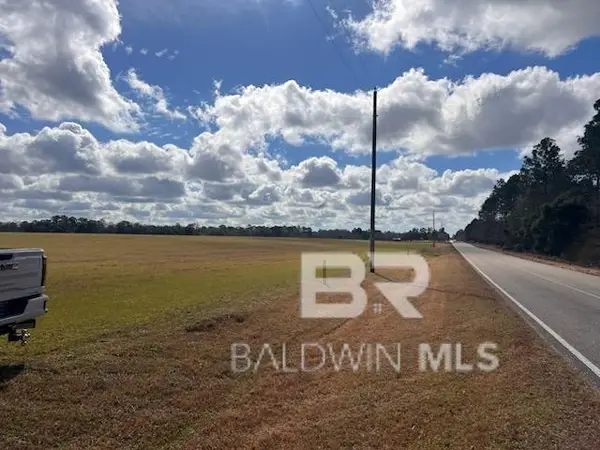20976 Gibson Avenue, Robertsdale, AL 36567
Local realty services provided by:Better Homes and Gardens Real Estate Main Street Properties
20976 Gibson Avenue,Robertsdale, AL 36567
$341,900
- 4 Beds
- 2 Baths
- 2,018 sq. ft.
- Single family
- Active
Listed by: marcus merrell
Office: dhi realty of alabama, llc.
MLS#:377618
Source:AL_BCAR
Price summary
- Price:$341,900
- Price per sq. ft.:$169.43
- Monthly HOA dues:$42.75
About this home
The Ryder plan by D.R. Horton offers 2,031 square feet of thoughtfully designed single-story living with four bedrooms, two bathrooms, and a two-car garage. Its open-concept layout is designed to maximize space and create a natural flow throughout the home.The kitchen serves as the central hub, featuring a large island with seating, stainless steel appliances, abundant cabinetry, and a walk-in pantry. The kitchen opens seamlessly to the dining area and great room, creating an expansive setting for both daily living and entertaining. Large windows invite natural light, enhancing the bright and airy feel of the home.The private owner’s suite is located at the rear of the home and features a spacious walk-in closet along with a well-appointed ensuite bath, complete with dual vanities and a walk-in shower. Three secondary bedrooms are positioned toward the front, with a full bathroom conveniently nearby, offering versatile options for guests, work-from-home space, or hobbies.The Ryder plan also includes modern finishes, energy-efficient construction, and D.R. Horton’s Home Is Connected® smart home package, providing convenience and peace of mind. The two-car garage allows for secure storage, while the covered patio extends the living area outdoors, offering a comfortable space to relax or entertain.Blending style, efficiency, and functionality, the Ryder plan delivers a well-rounded design that adapts easily to a variety of lifestyles while maintaining D.R. Horton’s commitment to quality and value.*Pictures are of similar home and not necessarily of subject property, including interior and exterior colors, options, and finishes. Buyer to verify all information during due diligence. Call today for a private tour! Estimated Completion of August 2025!*
Contact an agent
Home facts
- Year built:2025
- Listing ID #:377618
- Added:305 day(s) ago
- Updated:February 15, 2026 at 03:11 PM
Rooms and interior
- Bedrooms:4
- Total bathrooms:2
- Full bathrooms:2
- Living area:2,018 sq. ft.
Heating and cooling
- Cooling:ENERGY STAR Qualified Equipment, SEER 14
- Heating:Electric, Heat Pump
Structure and exterior
- Roof:Composition, Ridge Vent
- Year built:2025
- Building area:2,018 sq. ft.
- Lot area:0.2 Acres
Schools
- High school:Robertsdale High
- Middle school:Central Baldwin Middle
- Elementary school:Robertsdale Elementary
Utilities
- Water:Public, Silverhill Water
- Sewer:Septic Tank
Finances and disclosures
- Price:$341,900
- Price per sq. ft.:$169.43
- Tax amount:$1,280
New listings near 20976 Gibson Avenue
- New
 $317,141Active3 beds 2 baths1,858 sq. ft.
$317,141Active3 beds 2 baths1,858 sq. ft.21130 Explorer Drive, Robertsdale, AL 36567
MLS# 391780Listed by: DSLD HOME GULF COAST LLC BALDW - New
 $449,000Active3 beds 3 baths2,013 sq. ft.
$449,000Active3 beds 3 baths2,013 sq. ft.18875 Pecan Lane, Robertsdale, AL 36567
MLS# 391768Listed by: EXP REALTY,LLC - New
 $260,000Active4 beds 2 baths1,344 sq. ft.
$260,000Active4 beds 2 baths1,344 sq. ft.26056 Dyess Lane, Robertsdale, AL 36567
MLS# 391630Listed by: INSHORE REALTY LLC - New
 $145,000Active3 beds 2 baths980 sq. ft.
$145,000Active3 beds 2 baths980 sq. ft.199 Robin Circle, Robertsdale, AL 36567
MLS# 391631Listed by: INSHORE REALTY LLC - New
 $109,900Active1.13 Acres
$109,900Active1.13 Acres0 Newport Road, Robertsdale, AL 36567
MLS# 391599Listed by: INSHORE REALTY LLC - New
 $295,847Active3 beds 2 baths1,660 sq. ft.
$295,847Active3 beds 2 baths1,660 sq. ft.21104 Explorer Drive, Robertsdale, AL 36567
MLS# 391606Listed by: DSLD HOME GULF COAST LLC BALDW - New
 $295,000Active24.5 Acres
$295,000Active24.5 Acres0 Lechner Road, Robertsdale, AL 36567
MLS# 391607Listed by: FIV REALTY CO ALABAMA LLC - New
 $295,000Active24.5 Acres
$295,000Active24.5 Acres0 Lechner Road, Robertsdale, AL 36567
MLS# 7717220Listed by: FIV REALTY CO ALABAMA LLC  $514,324Pending4 beds 2 baths2,250 sq. ft.
$514,324Pending4 beds 2 baths2,250 sq. ft.18904 Northfield Lane, Robertsdale, AL 36580
MLS# 391541Listed by: DHI REALTY OF ALABAMA, LLC- New
 $249,900Active3 beds 2 baths1,349 sq. ft.
$249,900Active3 beds 2 baths1,349 sq. ft.18990 E Hammond Street, Robertsdale, AL 36567
MLS# 391464Listed by: KELLER WILLIAMS REALTY TUSCALO

