21283 Oak Ridge Drive, Robertsdale, AL 36567
Local realty services provided by:Better Homes and Gardens Real Estate Main Street Properties
Listed by: devin schaff, steve hickman
Office: keller williams - mobile
MLS#:387118
Source:AL_BCAR
Price summary
- Price:$249,900
- Price per sq. ft.:$157.57
About this home
Welcome to this beautiful 4-bedroom 2 bath home on 3 acres. Enjoy the welcoming front porch as you pull up in the circular driveway. Home has an open concept design with view of the Kitchen Living and Dining areas. Home features a split floor plan. This home has had several recent upgrades, new HVAC per Seller in 2024, water heater and new wood for rear deck updated flooring throughout. Metal roof was installed in 2020. Home features stainless appliances with butcher block, Island with soapstone, and electric stove with double oven. Enjoy a cup of coffee in the morning on the large back covered deck with a peaceful view if the private back yard or plenty of room to entertain and grill out. Plenty of room for pets to roam. Back yard has a storage building room for your extra toys like a Boat, or add additional storage if needed. Plenty of room to build a garden. Back of property features a creek. Just minutes from the 1-10 interstate and a short drive to Pensacola and Mobile. NO HOA fees. Come see this one before its gone! Buyer to verify all information during due diligence.
Contact an agent
Home facts
- Year built:1995
- Listing ID #:387118
- Added:25 day(s) ago
- Updated:November 19, 2025 at 09:34 AM
Rooms and interior
- Bedrooms:4
- Total bathrooms:2
- Full bathrooms:2
- Living area:1,586 sq. ft.
Heating and cooling
- Heating:Electric, Heat Pump
Structure and exterior
- Roof:Metal
- Year built:1995
- Building area:1,586 sq. ft.
- Lot area:3.12 Acres
Schools
- High school:Robertsdale High
- Middle school:Central Baldwin Middle
- Elementary school:Robertsdale Elementary
Finances and disclosures
- Price:$249,900
- Price per sq. ft.:$157.57
- Tax amount:$1,215
New listings near 21283 Oak Ridge Drive
- New
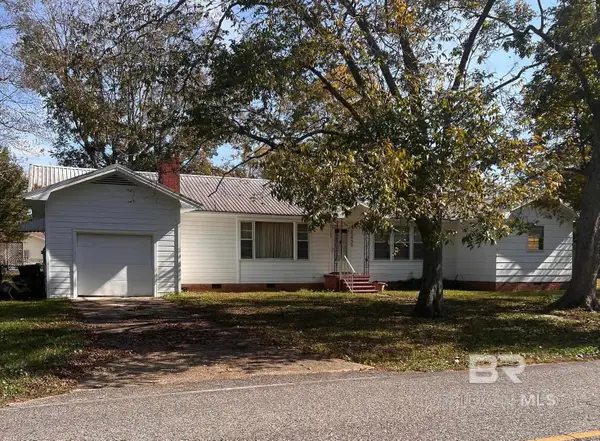 $173,000Active4 beds 3 baths2,106 sq. ft.
$173,000Active4 beds 3 baths2,106 sq. ft.22932 Palmer Street, Robertsdale, AL 36567
MLS# 388236Listed by: RE/MAX OF GULF SHORES - New
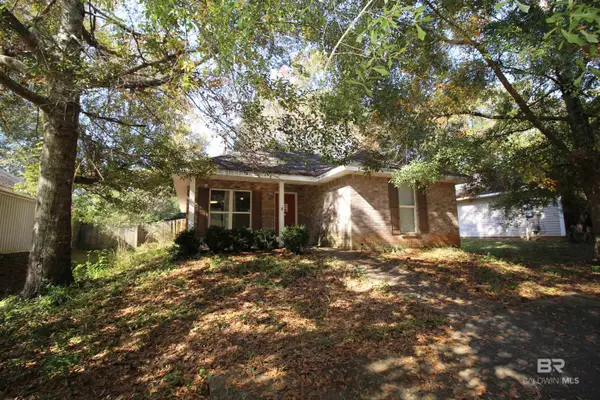 $215,000Active3 beds 2 baths1,320 sq. ft.
$215,000Active3 beds 2 baths1,320 sq. ft.22895 Monroe Street, Robertsdale, AL 36567
MLS# 388230Listed by: JPAR GULF COAST - SPANISH FORT - New
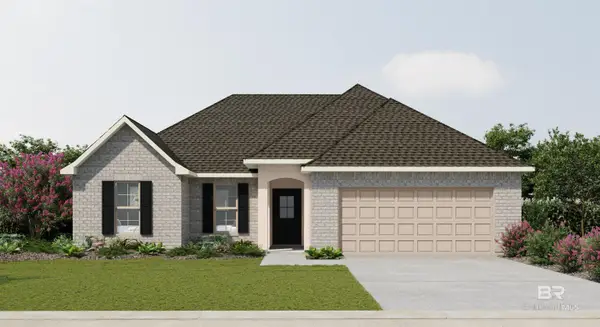 $333,127Active4 beds 2 baths1,892 sq. ft.
$333,127Active4 beds 2 baths1,892 sq. ft.18257 Aden Drive, Robertsdale, AL 36567
MLS# 388213Listed by: DSLD HOME GULF COAST LLC BALDW - New
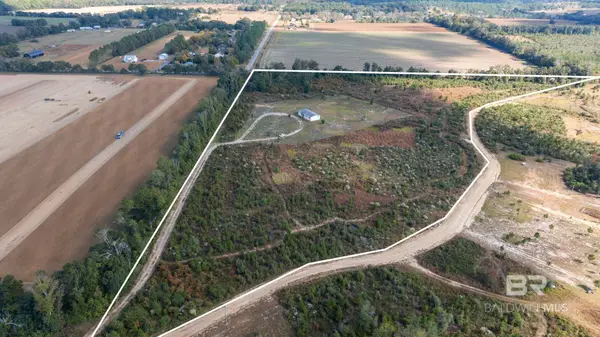 $505,000Active20 Acres
$505,000Active20 Acres21990 Creekfront Drive, Robertsdale, AL 36567
MLS# 388207Listed by: BELLATOR REAL ESTATE, LLC FAIR - New
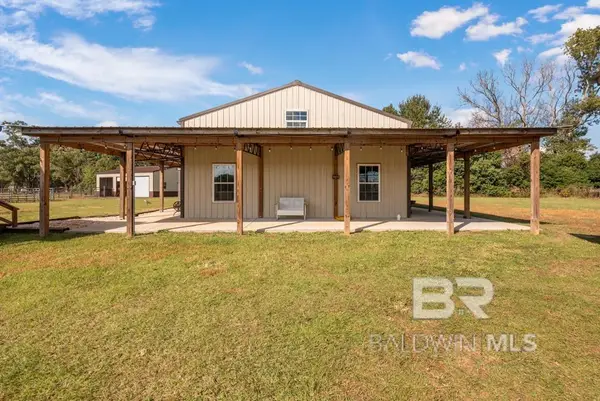 $539,000Active3 beds 2 baths2,289 sq. ft.
$539,000Active3 beds 2 baths2,289 sq. ft.23264 Ryan Road, Robertsdale, AL 36567
MLS# 388173Listed by: JOSEPH CARTER REALTY COASTAL - New
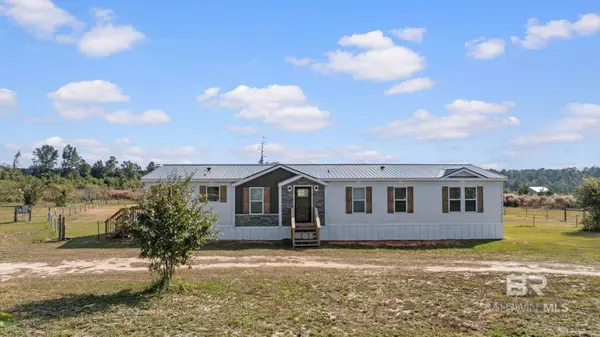 $505,000Active3 beds 2 baths2,040 sq. ft.
$505,000Active3 beds 2 baths2,040 sq. ft.21990 Creekfront Drive, Robertsdale, AL 36567
MLS# 388142Listed by: BELLATOR REAL ESTATE, LLC FAIR - New
 $189,900Active2 Acres
$189,900Active2 Acres24736 Linholm Road, Robertsdale, AL 36567
MLS# 388012Listed by: RYALS REALTY SERVICES, INC - New
 $199,000Active10 Acres
$199,000Active10 Acres0 S County Road 85, Robertsdale, AL 36567
MLS# 387943Listed by: SOUTHERN ROOTS REAL ESTATE - New
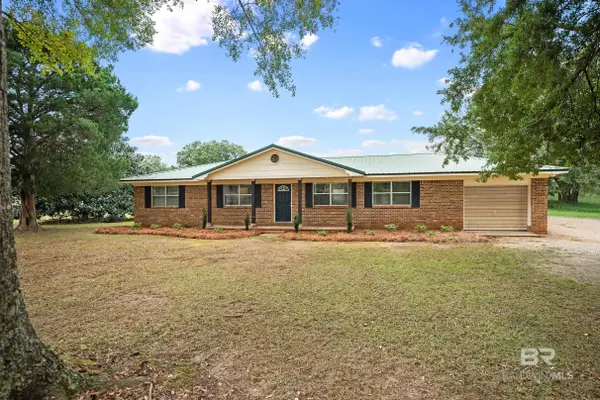 $375,000Active2 beds 2 baths1,430 sq. ft.
$375,000Active2 beds 2 baths1,430 sq. ft.23915 County Road 85, Robertsdale, AL 36567
MLS# 387822Listed by: SCOUT SOUTH PROPERTIES  $259,900Active3 beds 2 baths1,051 sq. ft.
$259,900Active3 beds 2 baths1,051 sq. ft.23532 Dunbar Road, Robertsdale, AL 36567
MLS# 387789Listed by: ELITE REAL ESTATE SOLUTIONS, LLC
