- BHGRE®
- Alabama
- Robertsdale
- 22076 S County Road 62
22076 S County Road 62, Robertsdale, AL 36567
Local realty services provided by:Better Homes and Gardens Real Estate Main Street Properties
22076 S County Road 62,Robertsdale, AL 36567
$275,000
- 3 Beds
- 2 Baths
- 1,110 sq. ft.
- Single family
- Active
Listed by: mary mcnairPHONE: 251-295-5267
Office: realty advocates llc.
MLS#:384506
Source:AL_BCAR
Price summary
- Price:$275,000
- Price per sq. ft.:$247.75
About this home
ENJOY BEING AWAY FROM THE HUSTLE AND BUSTLE! Are you looking for country living where you're not immediately on top of your neighbors but don't have a huge amount of acreage to maintain? Do you also need quick access to the Baldwin Beach Express and I-10? Do you want to have chickens or need room in the yard for an RV, boat or other grown-up toys? This home offers a lot of opportunities for enjoying where you live. The house sits on a rise, so relax on the covered front porch to enjoy the view of the sloped front yard and the pasture across the road. Then enter into a large living room with a high ceiling. A gently arched opening leads to the dining room and kitchen. The primary bedroom has an ensuite bathroom with a step-in shower. There's also a covered back deck where you can relax in the shade and look out over the deep, lush back yard, where you also have a building for storage and a workshop. You can even have chickens for those who want to produce their own egg supply. Per the seller, the roof and HVAC were both replaced in 2019. Ask your agent to share a link to a 3D tour. Buyer to verify all information during due diligence.
Contact an agent
Home facts
- Year built:2006
- Listing ID #:384506
- Added:152 day(s) ago
- Updated:January 22, 2026 at 03:31 PM
Rooms and interior
- Bedrooms:3
- Total bathrooms:2
- Full bathrooms:2
- Living area:1,110 sq. ft.
Heating and cooling
- Cooling:Ceiling Fan(s)
- Heating:Heat Pump
Structure and exterior
- Roof:Composition, Ridge Vent
- Year built:2006
- Building area:1,110 sq. ft.
- Lot area:0.77 Acres
Schools
- High school:Robertsdale High
- Middle school:Central Baldwin Middle
- Elementary school:Elsanor Elementary
Utilities
- Water:East Baldwin Water Auth
- Sewer:Septic Tank
Finances and disclosures
- Price:$275,000
- Price per sq. ft.:$247.75
- Tax amount:$654
New listings near 22076 S County Road 62
- New
 $195,000Active4.76 Acres
$195,000Active4.76 Acres0 Greek Cemetery Road, Robertsdale, AL 36567
MLS# 391042Listed by: SCOUT SOUTH PROPERTIES - New
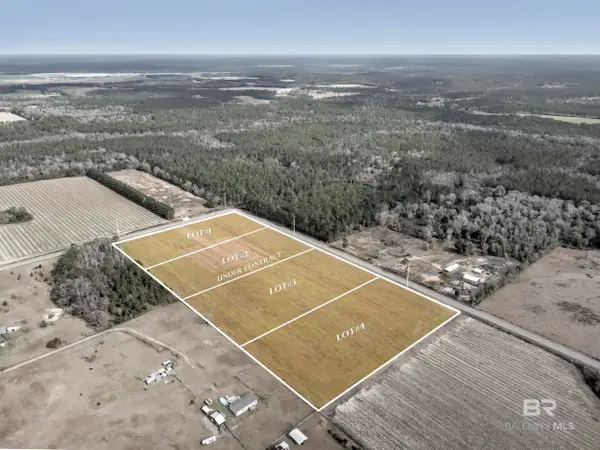 $185,000Active4.76 Acres
$185,000Active4.76 Acres0 Greek Cemetery Road, Robertsdale, AL 36567
MLS# 391045Listed by: SCOUT SOUTH PROPERTIES - New
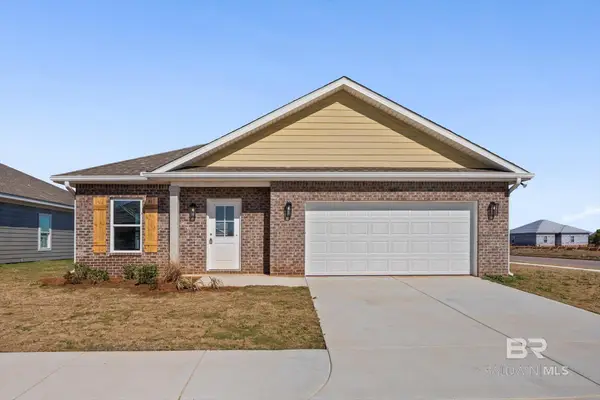 $295,000Active3 beds 2 baths1,613 sq. ft.
$295,000Active3 beds 2 baths1,613 sq. ft.19651 Amberley Road, Robertsdale, AL 36567
MLS# 391014Listed by: RE/MAX ON THE COAST - New
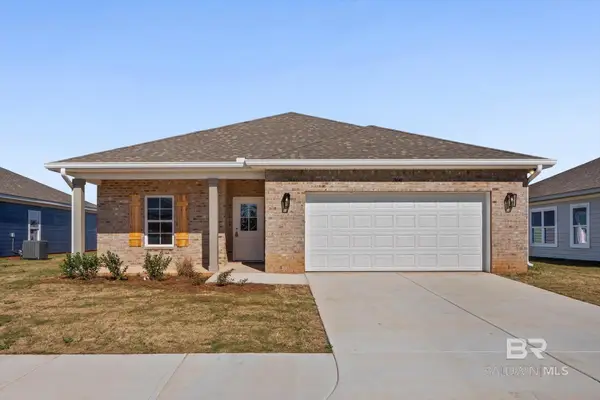 $295,000Active4 beds 2 baths1,673 sq. ft.
$295,000Active4 beds 2 baths1,673 sq. ft.19641 Amberley Road, Robertsdale, AL 36567
MLS# 391004Listed by: RE/MAX ON THE COAST - New
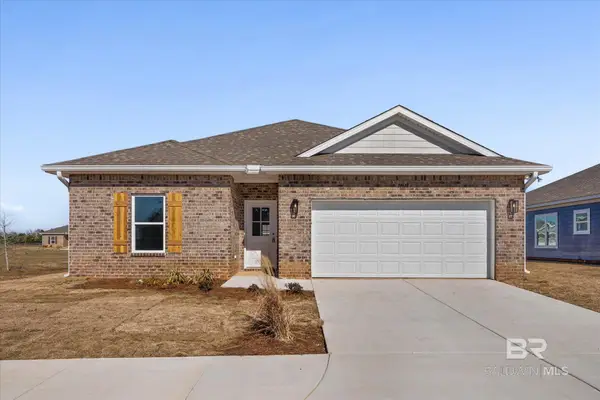 $295,000Active4 beds 2 baths1,610 sq. ft.
$295,000Active4 beds 2 baths1,610 sq. ft.19617 Amberley Road, Robertsdale, AL 36567
MLS# 390992Listed by: RE/MAX ON THE COAST - New
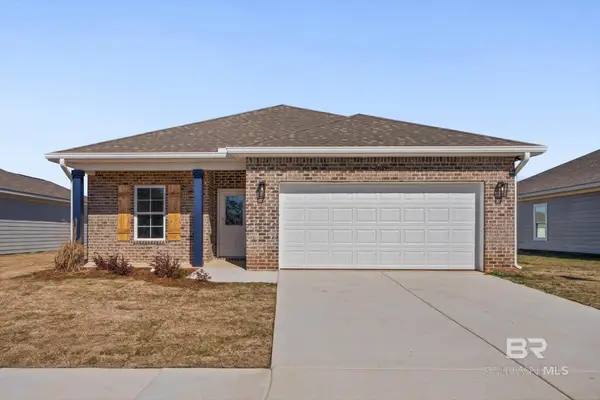 $292,900Active4 beds 2 baths1,583 sq. ft.
$292,900Active4 beds 2 baths1,583 sq. ft.19629 Amberley Road, Robertsdale, AL 36567
MLS# 390996Listed by: RE/MAX ON THE COAST - New
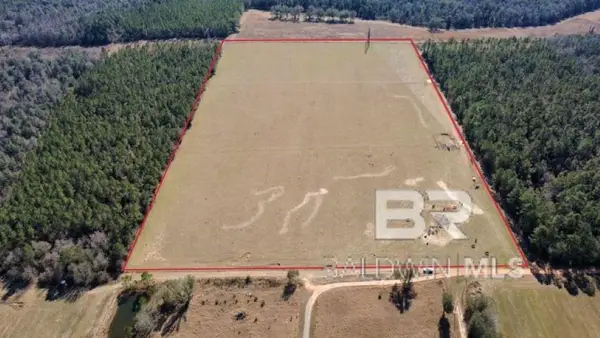 $500,000Active25 Acres
$500,000Active25 Acres25 County Road 48, Robertsdale, AL 36567
MLS# 390956Listed by: REMAX BY THE BAY - New
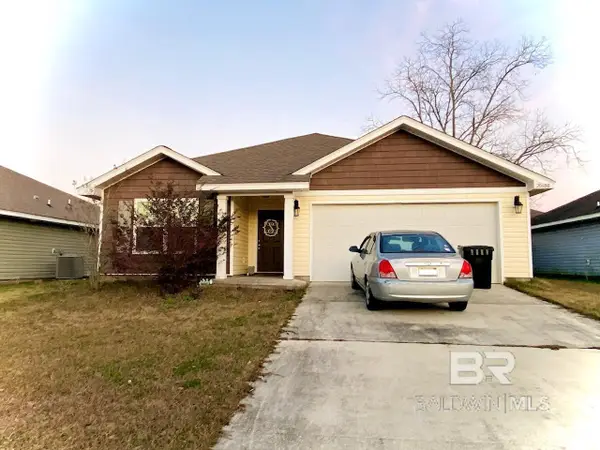 $239,995Active3 beds 2 baths1,615 sq. ft.
$239,995Active3 beds 2 baths1,615 sq. ft.20600 Catamaran Drive, Robertsdale, AL 36567
MLS# 390922Listed by: SELL YOUR HOME SERVICES, INC. - New
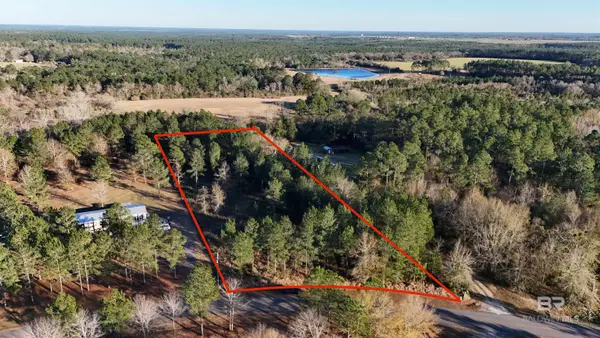 $119,900Active2.11 Acres
$119,900Active2.11 Acres0 Taylor Still Road, Robertsdale, AL 36567
MLS# 390907Listed by: RYALS REALTY SERVICES, INC - New
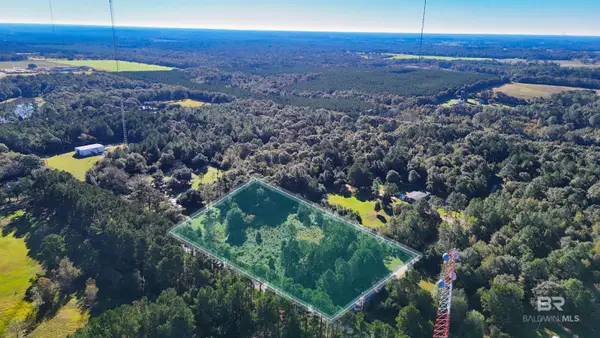 $119,900Active2.2 Acres
$119,900Active2.2 Acres21742 County Road 64, Robertsdale, AL 36567
MLS# 390908Listed by: RYALS REALTY SERVICES, INC

