22081 Pearson Street, Robertsdale, AL 36567
Local realty services provided by:Better Homes and Gardens Real Estate Main Street Properties
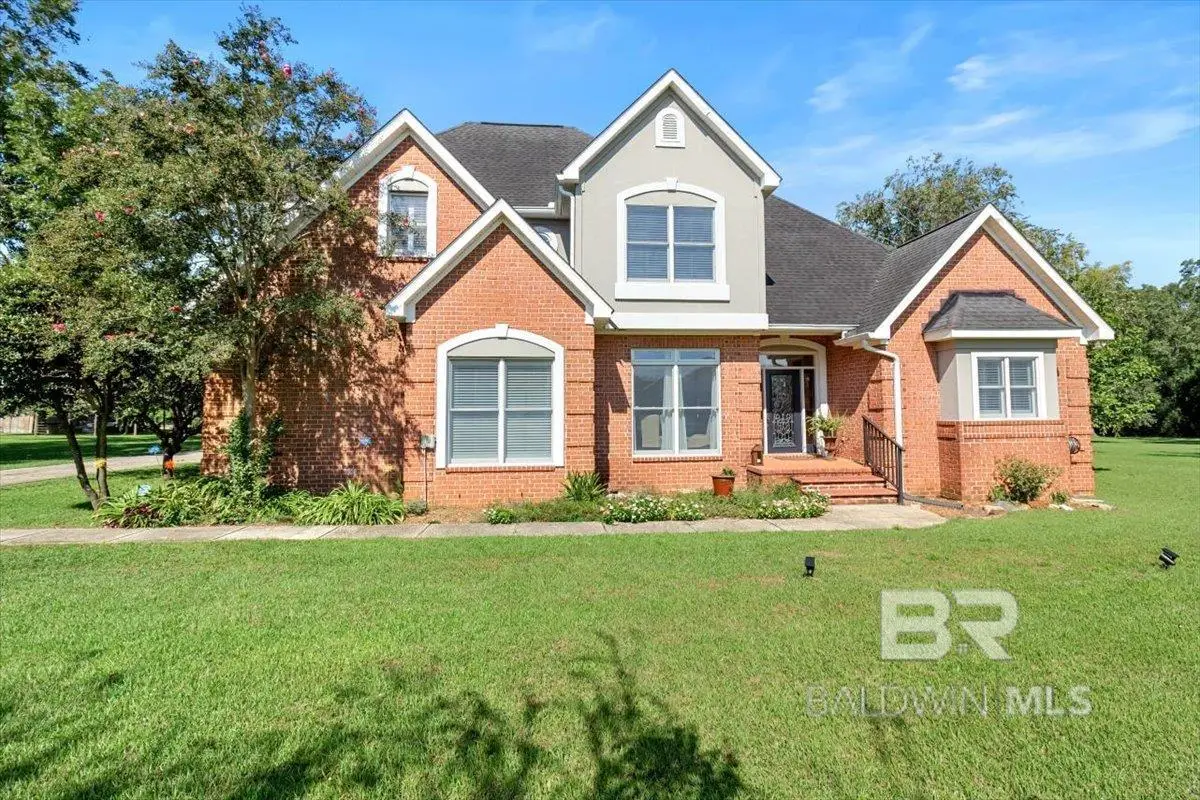
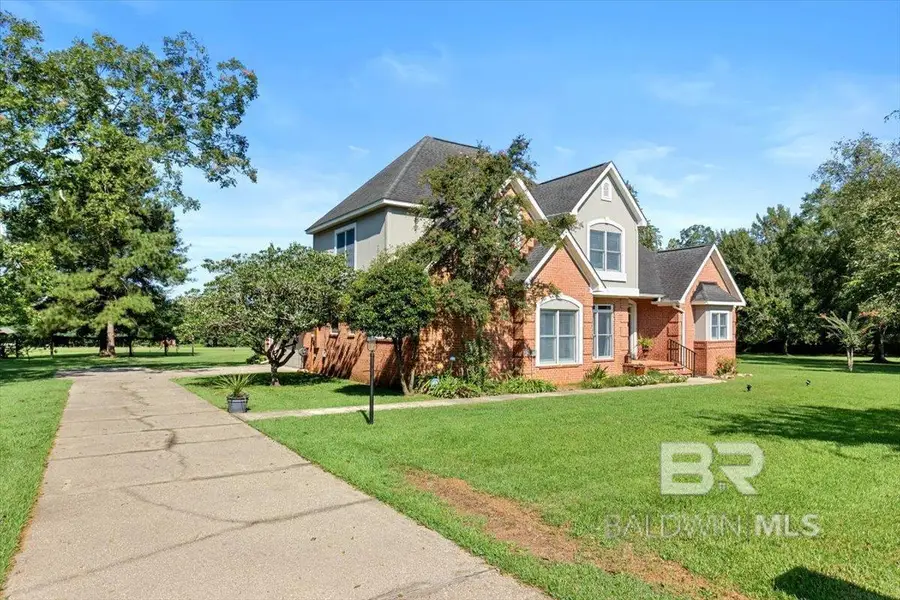
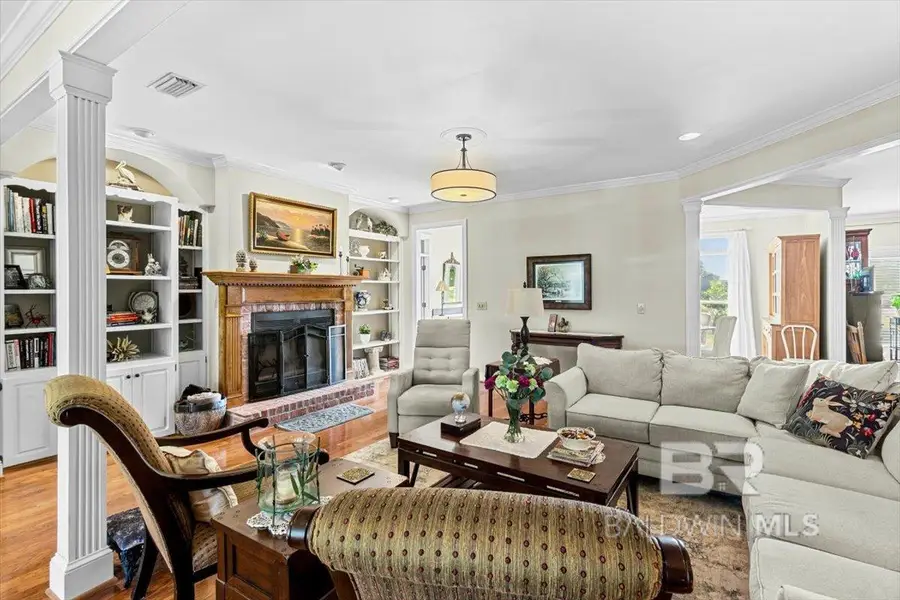
22081 Pearson Street,Robertsdale, AL 36567
$575,000
- 4 Beds
- 3 Baths
- 2,973 sq. ft.
- Single family
- Active
Listed by:dorman group251-230-3111
Office:mobile bay realty
MLS#:384254
Source:AL_BCAR
Price summary
- Price:$575,000
- Price per sq. ft.:$193.41
About this home
Welcome to this beautifully maintained 4-bedroom, 2.5-bath custom built home on 1.7 acres in a convenient location close to schools. Quality features include plantation shutters, 9-foot ceilings on both levels, crown molding, solid oak hardwood floors, and Anderson double-paned windows.The kitchen offers quartz countertops, under- and over-cabinet lighting, and plenty of workspace. A wood-burning fireplace creates a warm focal point in the living room, and ceilings in both the garage and living area were recently repainted. Upstairs you’ll find a wet bar and a renovated bath with updated shower.The primary suite includes a spacious layout and a California Closet system for excellent storage. Other updates include a security system and fruit trees throughout the property. Outdoor and storage needs are well covered. The property features an attached two-car garage, plus one of the outbuildings includes an additional two-car garage. In total, there are two outbuildings—one 816 sq. ft. with garage space and another 144 sq. ft. structure—ideal for storage, hobbies, or workshop use. A wood shed is also located out back making it easy to enjoy fires year-round. All of this sits in a prime location with a potential of subdividing into two lots just half a mile from the elementary school and one mile from the high school, offering both convenience and privacy. Buyer to verify all information during due diligence.
Contact an agent
Home facts
- Year built:1996
- Listing Id #:384254
- Added:1 day(s) ago
- Updated:August 26, 2025 at 05:41 PM
Rooms and interior
- Bedrooms:4
- Total bathrooms:3
- Full bathrooms:2
- Half bathrooms:1
- Living area:2,973 sq. ft.
Heating and cooling
- Cooling:Ceiling Fan(s), Central Electric (Cool)
- Heating:Central
Structure and exterior
- Roof:Composition
- Year built:1996
- Building area:2,973 sq. ft.
- Lot area:1.72 Acres
Schools
- High school:Robertsdale High
- Middle school:Central Baldwin Middle
- Elementary school:Robertsdale Elementary
Finances and disclosures
- Price:$575,000
- Price per sq. ft.:$193.41
- Tax amount:$1,039
New listings near 22081 Pearson Street
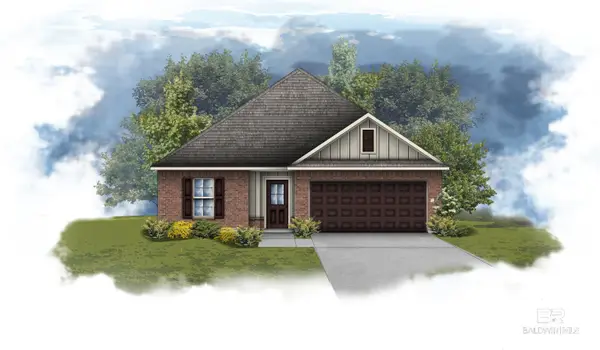 $288,990Pending3 beds 2 baths1,569 sq. ft.
$288,990Pending3 beds 2 baths1,569 sq. ft.18281 Aden Drive, Robertsdale, AL 36567
MLS# 384249Listed by: DSLD HOME GULF COAST LLC BALDW- New
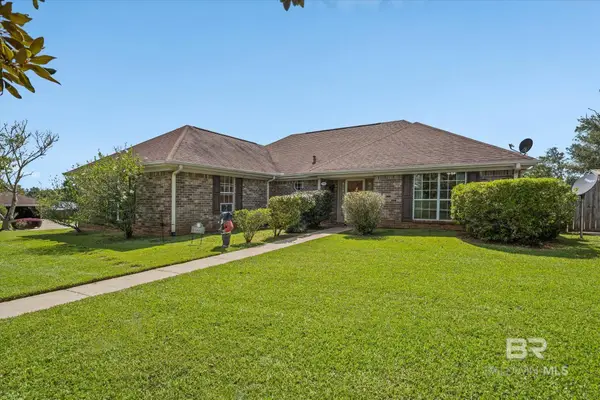 $325,000Active3 beds 2 baths2,025 sq. ft.
$325,000Active3 beds 2 baths2,025 sq. ft.19885 Boulder Lane, Robertsdale, AL 36567
MLS# 384125Listed by: SOUTH COAST PROPERTIES - New
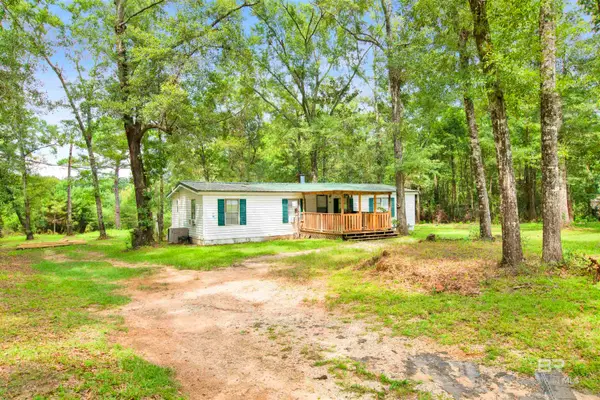 $189,000Active3 beds 2 baths1,248 sq. ft.
$189,000Active3 beds 2 baths1,248 sq. ft.21333 Oak Ridge Drive, Robertsdale, AL 36567
MLS# 384063Listed by: DODSON REAL ESTATE GROUP, LLC - New
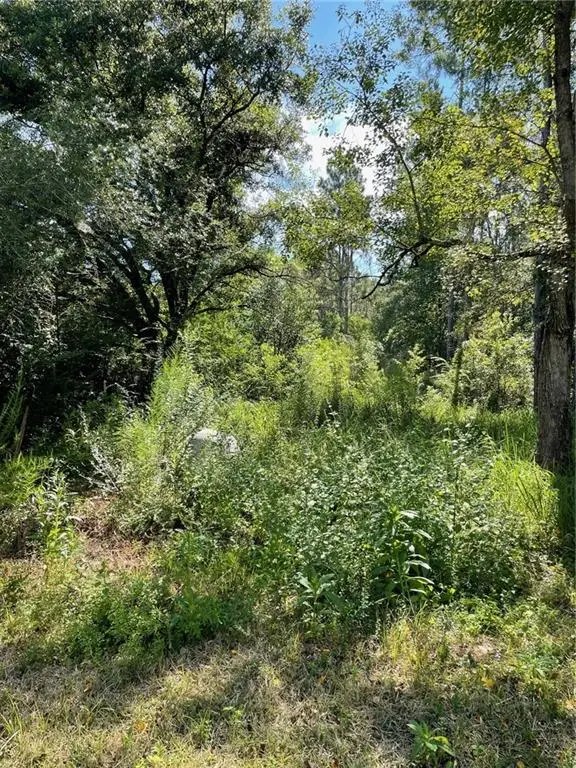 $95,000Active1 Acres
$95,000Active1 Acres20150 County Road 87, Robertsdale, AL 36567
MLS# 7635934Listed by: PLATINUM PROPERTIES SOUTHERN R - New
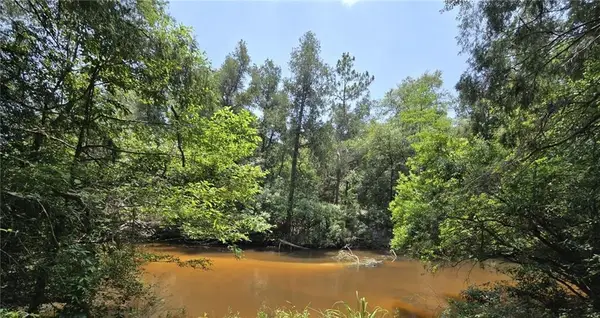 $115,000Active2.67 Acres
$115,000Active2.67 Acres0 Goat Cooper Road, Robertsdale, AL 36567
MLS# 7635573Listed by: ROBERTS BROTHERS EASTERN SHORE - New
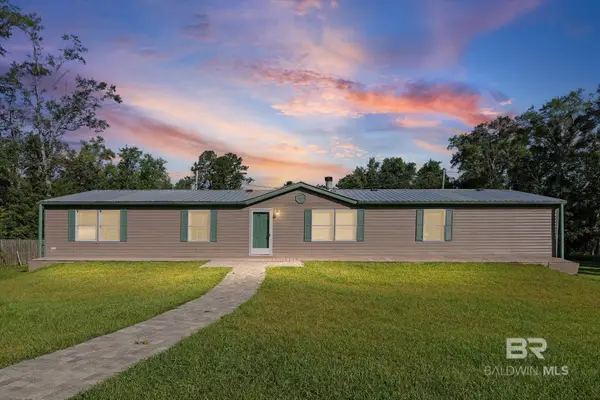 $279,000Active4 beds 2 baths1,944 sq. ft.
$279,000Active4 beds 2 baths1,944 sq. ft.20897 Oak Ridge Drive, Robertsdale, AL 36567
MLS# 383976Listed by: LPT REALTY LLC 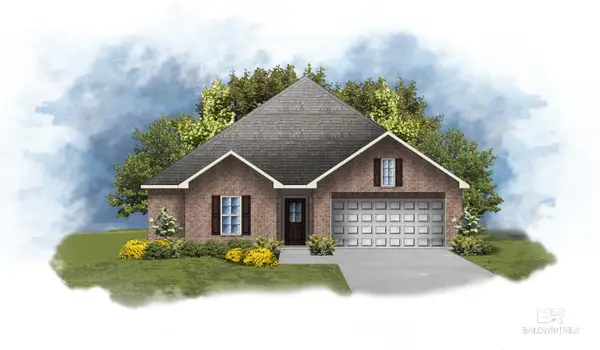 $280,815Pending3 beds 2 baths1,550 sq. ft.
$280,815Pending3 beds 2 baths1,550 sq. ft.21061 Carlsberg Drive, Robertsdale, AL 36567
MLS# 383967Listed by: DSLD HOME GULF COAST LLC BALDW- New
 $165,000Active3.19 Acres
$165,000Active3.19 Acres27373 Linholm Road, Robertsdale, AL 36567
MLS# 383886Listed by: ENGEL AND VOLKERS GULF SHORES - New
 $280,000Active3 beds 1 baths1,188 sq. ft.
$280,000Active3 beds 1 baths1,188 sq. ft.25499 Waterworld Road, Robertsdale, AL 36567
MLS# 383847Listed by: LANMAC REALTY LLC
