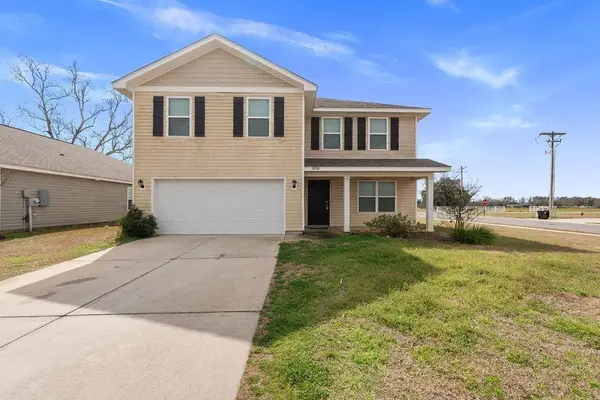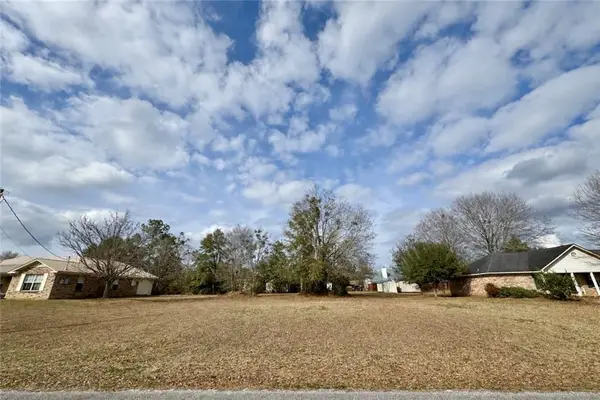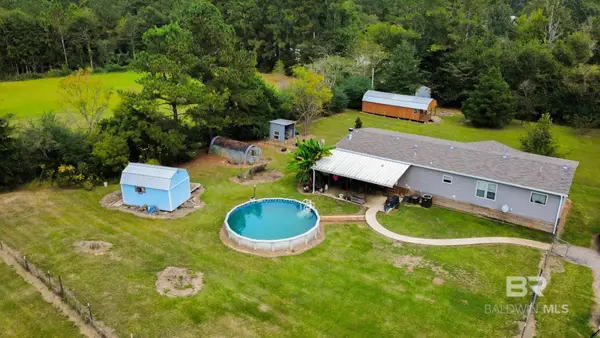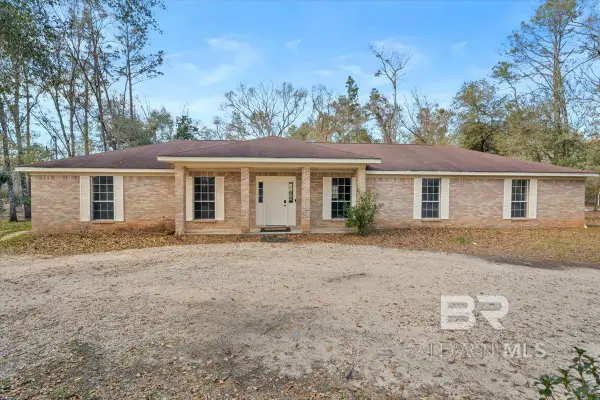22576 Hamilton Street, Robertsdale, AL 36567
Local realty services provided by:Better Homes and Gardens Real Estate Main Street Properties
22576 Hamilton Street,Robertsdale, AL 36567
$291,036
- 3 Beds
- 2 Baths
- 1,443 sq. ft.
- Single family
- Active
Upcoming open houses
- Thu, Feb 2610:00 am - 05:00 pm
- Fri, Feb 2710:00 am - 05:00 pm
- Sat, Feb 2810:00 am - 05:00 pm
- Sun, Mar 0101:00 pm - 05:00 pm
- Mon, Mar 0210:00 am - 05:00 pm
- Tue, Mar 0310:00 am - 05:00 pm
- Sun, Mar 0801:00 pm - 06:00 pm
Listed by: shane fountain
Office: dhi realty of alabama, llc.
MLS#:385071
Source:AL_BCAR
Price summary
- Price:$291,036
- Price per sq. ft.:$201.69
- Monthly HOA dues:$42.75
About this home
Move-in-Ready! The Julia plan by D.R. Horton is a smartly designed single-story home that delivers comfort, efficiency, and style in 1,443 square feet. With 3 bedrooms, 2 bathrooms, and a two-car garage, this layout is ideal for first-time buyers, or those looking to downsize without sacrificing modern convenience. The open-concept design centers around the spacious living room, dining area, and kitchen. The kitchen features a large island with seating, stainless steel appliances, ample cabinetry, and a pantry, making it perfect for meal prep, casual dining, or entertaining. Natural light flows easily through the main living areas, creating a bright, welcoming atmosphere. The private owner’s suite is located at the back of the home for relaxation and seclusion. It includes a roomy walk-in closet and a spa-inspired bathroom with dual sinks and a walk-in shower. Two secondary bedrooms share a full bath providing flexibility for guests, or even a home office. Additional features include modern finishes, energy-efficient construction, and D.R. Horton’s smart home technology package for added convenience and peace of mind. The Julia also offers outdoor living potential, with a covered patio and backyard space that can be customized for grilling, gardening, or simply enjoying fresh air. The Julia plan combines practical design with timeless appeal, offering just the right amount of space in a home that fits today’s lifestyles. Call today for a private tour! Pictures are of similar home and not necessarily of subject property, including interior and exterior colors, options, and finishes. Buyer to verify all information during due diligence.
Contact an agent
Home facts
- Year built:2025
- Listing ID #:385071
- Added:166 day(s) ago
- Updated:February 25, 2026 at 06:41 PM
Rooms and interior
- Bedrooms:3
- Total bathrooms:2
- Full bathrooms:2
- Living area:1,443 sq. ft.
Heating and cooling
- Cooling:SEER 14
- Heating:Electric, Heat Pump
Structure and exterior
- Roof:Dimensional, Ridge Vent
- Year built:2025
- Building area:1,443 sq. ft.
- Lot area:0.14 Acres
Schools
- High school:Robertsdale High
- Middle school:Central Baldwin Middle
- Elementary school:Robertsdale Elementary
Utilities
- Water:Public
- Sewer:Public Sewer
Finances and disclosures
- Price:$291,036
- Price per sq. ft.:$201.69
New listings near 22576 Hamilton Street
- New
 $625,000Active4 beds 4 baths2,358 sq. ft.
$625,000Active4 beds 4 baths2,358 sq. ft.27860 Goat Cooper Road, Robertsdale, AL 36567
MLS# 392325Listed by: BEYCOME BROKERAGE REALTY LLC - New
 $280,000Active3 beds 2 baths1,398 sq. ft.
$280,000Active3 beds 2 baths1,398 sq. ft.21673 Bartlett Lane, Robertsdale, AL 36567
MLS# 7723966Listed by: BECK PROPERTIES REAL ESTATE - New
 $148,000Active1 beds -- baths600 sq. ft.
$148,000Active1 beds -- baths600 sq. ft.32799 Rustic Bend, Robertsdale, AL 36567
MLS# 392178Listed by: IXL REAL ESTATE - Open Sun, 2 to 4pmNew
 $299,000Active4 beds 3 baths2,338 sq. ft.
$299,000Active4 beds 3 baths2,338 sq. ft.18784 Chipola Drive, Robertsdale, AL 36567
MLS# 392132Listed by: EXIT REALTY LYON & ASSOC.FHOPE - Open Sun, 2 to 4pmNew
 $299,000Active4 beds 3 baths2,338 sq. ft.
$299,000Active4 beds 3 baths2,338 sq. ft.18784 Chipola Drive, Robertsdale, AL 36567
MLS# 7722900Listed by: EXIT REALTY LYON & ASSOC.FHOPE - New
 $145,000Active2.2 Acres
$145,000Active2.2 Acres26750 Cowpen Creek Road, Robertsdale, AL 36567
MLS# 392111Listed by: KIM WARD REALTY, LLC - New
 $264,900Active3 beds 2 baths1,218 sq. ft.
$264,900Active3 beds 2 baths1,218 sq. ft.22875 Monroe Street, Robertsdale, AL 36567
MLS# 392089Listed by: EXIT NAVIGATOR REALTY - New
 $49,000Active0.35 Acres
$49,000Active0.35 Acres19795 Coral Lane, Robertsdale, AL 36567
MLS# 7721945Listed by: KELLER WILLIAMS MOBILE  $295,000Pending4 beds 2 baths2,016 sq. ft.
$295,000Pending4 beds 2 baths2,016 sq. ft.24691 County Road 87, Robertsdale, AL 36567
MLS# 391886Listed by: OG REAL ESTATE LLC- New
 $449,000Active4 beds 2 baths2,300 sq. ft.
$449,000Active4 beds 2 baths2,300 sq. ft.22249 Lone Star Lane, Robertsdale, AL 36567
MLS# 391865Listed by: SOUTHERN ROOTS REAL ESTATE

