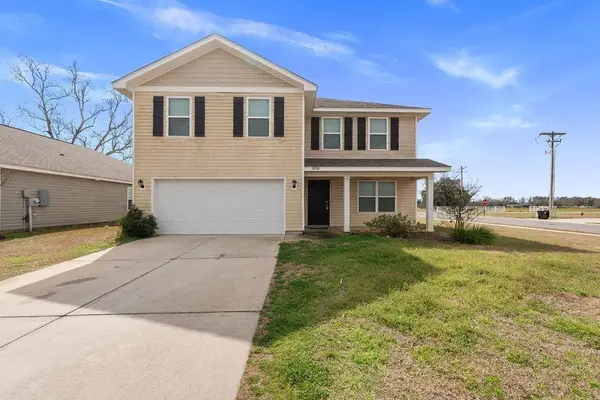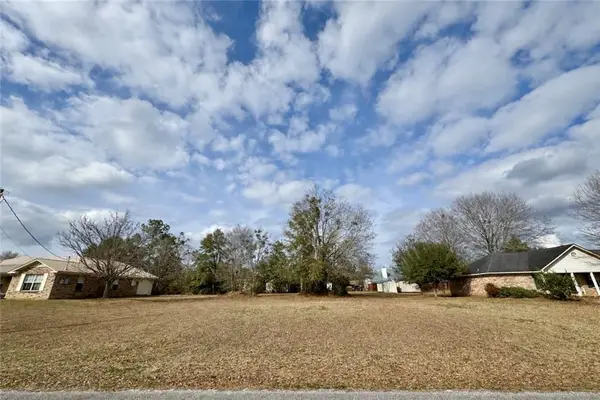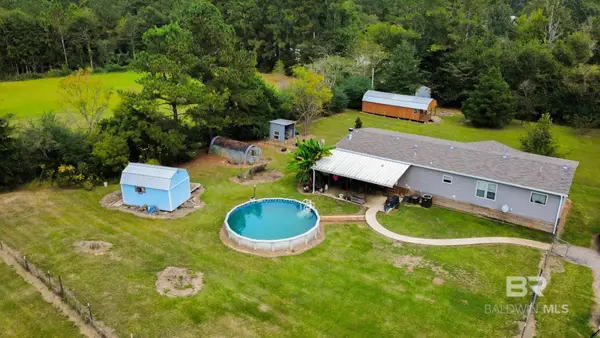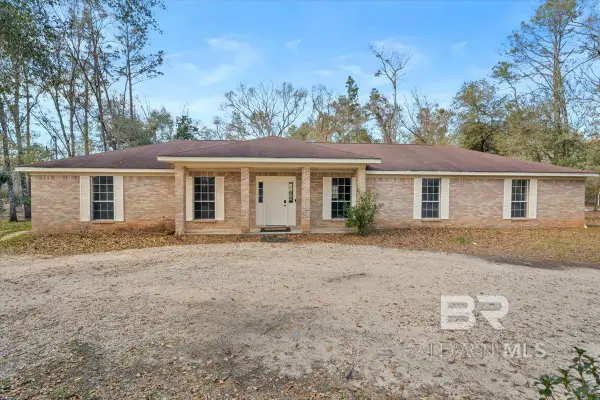22640 Adams Drive, Robertsdale, AL 36567
Local realty services provided by:Better Homes and Gardens Real Estate Main Street Properties
22640 Adams Drive,Robertsdale, AL 36567
$375,000
- 3 Beds
- 2 Baths
- 2,111 sq. ft.
- Single family
- Active
Upcoming open houses
- Sun, Mar 0102:00 pm - 04:00 pm
Listed by: paula scruggsPHONE: 251-979-1028
Office: roberts brothers, inc malbis
MLS#:381506
Source:AL_BCAR
Price summary
- Price:$375,000
- Price per sq. ft.:$177.64
About this home
This custom-built home is equipped with a whole home generator. Master bedroom has three closets (one of which is a large walk-in closet). Owner has installed new flooring throughout. The bedrooms have new carpet over the original hardwood floors while the rest of the home has new luxury vinyl. Kitchen appliances will convey. Bonus room is currently being used as office. Storage space throughout the home, the attached garage and in the barn. Water and power are active at barn measuring (24 X 21 1/2 ) with a one car carport (11 X21). Conveniently located between Hwy. 59 and the Beach Express makes access to Mobile, Pensacola, Gulf Shores, Fairhope, and Bay Minette available within just minutes. A walking trail is available at the junction of Wilters St. and Adams Dr. Less than one mile from Robertsdale Elementary School. Listing is for PPIN 388249 and 13974. HVAC upgraded in 2024. Buyer to verify all information during due diligence.
Contact an agent
Home facts
- Year built:1966
- Listing ID #:381506
- Added:239 day(s) ago
- Updated:February 25, 2026 at 06:41 PM
Rooms and interior
- Bedrooms:3
- Total bathrooms:2
- Full bathrooms:2
- Living area:2,111 sq. ft.
Heating and cooling
- Cooling:Ceiling Fan(s), Central Electric (Cool)
Structure and exterior
- Roof:Composition, Ridge Vent
- Year built:1966
- Building area:2,111 sq. ft.
- Lot area:2.19 Acres
Schools
- High school:Robertsdale High
- Middle school:Central Baldwin Middle
- Elementary school:Robertsdale Elementary
Utilities
- Water:Public
- Sewer:Septic Tank, Sewer Available
Finances and disclosures
- Price:$375,000
- Price per sq. ft.:$177.64
- Tax amount:$1,052
New listings near 22640 Adams Drive
- New
 $625,000Active4 beds 4 baths2,358 sq. ft.
$625,000Active4 beds 4 baths2,358 sq. ft.27860 Goat Cooper Road, Robertsdale, AL 36567
MLS# 392325Listed by: BEYCOME BROKERAGE REALTY LLC - New
 $280,000Active3 beds 2 baths1,398 sq. ft.
$280,000Active3 beds 2 baths1,398 sq. ft.21673 Bartlett Lane, Robertsdale, AL 36567
MLS# 7723966Listed by: BECK PROPERTIES REAL ESTATE - New
 $148,000Active1 beds -- baths600 sq. ft.
$148,000Active1 beds -- baths600 sq. ft.32799 Rustic Bend, Robertsdale, AL 36567
MLS# 392178Listed by: IXL REAL ESTATE - Open Sun, 2 to 4pmNew
 $299,000Active4 beds 3 baths2,338 sq. ft.
$299,000Active4 beds 3 baths2,338 sq. ft.18784 Chipola Drive, Robertsdale, AL 36567
MLS# 392132Listed by: EXIT REALTY LYON & ASSOC.FHOPE - Open Sun, 2 to 4pmNew
 $299,000Active4 beds 3 baths2,338 sq. ft.
$299,000Active4 beds 3 baths2,338 sq. ft.18784 Chipola Drive, Robertsdale, AL 36567
MLS# 7722900Listed by: EXIT REALTY LYON & ASSOC.FHOPE - New
 $145,000Active2.2 Acres
$145,000Active2.2 Acres26750 Cowpen Creek Road, Robertsdale, AL 36567
MLS# 392111Listed by: KIM WARD REALTY, LLC - New
 $264,900Active3 beds 2 baths1,218 sq. ft.
$264,900Active3 beds 2 baths1,218 sq. ft.22875 Monroe Street, Robertsdale, AL 36567
MLS# 392089Listed by: EXIT NAVIGATOR REALTY - New
 $49,000Active0.35 Acres
$49,000Active0.35 Acres19795 Coral Lane, Robertsdale, AL 36567
MLS# 7721945Listed by: KELLER WILLIAMS MOBILE  $295,000Pending4 beds 2 baths2,016 sq. ft.
$295,000Pending4 beds 2 baths2,016 sq. ft.24691 County Road 87, Robertsdale, AL 36567
MLS# 391886Listed by: OG REAL ESTATE LLC- New
 $449,000Active4 beds 2 baths2,300 sq. ft.
$449,000Active4 beds 2 baths2,300 sq. ft.22249 Lone Star Lane, Robertsdale, AL 36567
MLS# 391865Listed by: SOUTHERN ROOTS REAL ESTATE

