22754 Circle Drive, Robertsdale, AL 36567
Local realty services provided by:Better Homes and Gardens Real Estate Main Street Properties
22754 Circle Drive,Robertsdale, AL 36567
$273,000
- 3 Beds
- 2 Baths
- 1,359 sq. ft.
- Single family
- Pending
Listed by: paul berryCELL: 251-401-2909
Office: pace realty
MLS#:386252
Source:AL_BCAR
Price summary
- Price:$273,000
- Price per sq. ft.:$200.88
About this home
New construction in the heart of Robertsdale. Gold Fortified 3/2 with split bedroom floor plan and modern open concept. Nice kitchen with an abundance of cabinetry, sleek granite counter tops, and premium stainless appliances . Spacious center island with beautiful butcher block breakfast bar, perfect for casual meals and entertaining . The kitchen seamlessly flows into a large central living and dining areas making it ideal for both everyday laving and hosting gatherings . The primary suite is privately tucked away on one side of the home and boasts ample space, walk in closet, and en suite bath that includes dual vanities, granite counter tops, and walk in shower. The two additional bedrooms are located on the opposite side of the home sharing a full bath - ideal for children, guests, or home office needs . LVP flooring thru out the entire home . Plenty of space in the dedicated laundry room . Nice back patio overlooking large shaded yard- ideal for grilling or outdoor dining. The back yard offers ample room for kids, pets, and outdoor activities. Prime location with easy access to schools, shopping , dining, and parks Buyer to verify all information during due diligence.
Contact an agent
Home facts
- Year built:2025
- Listing ID #:386252
- Added:42 day(s) ago
- Updated:November 19, 2025 at 09:34 AM
Rooms and interior
- Bedrooms:3
- Total bathrooms:2
- Full bathrooms:2
- Living area:1,359 sq. ft.
Heating and cooling
- Cooling:Ceiling Fan(s)
- Heating:Electric
Structure and exterior
- Roof:Composition, Fortified Roof
- Year built:2025
- Building area:1,359 sq. ft.
- Lot area:0.35 Acres
Schools
- High school:Robertsdale High
- Middle school:Central Baldwin Middle
- Elementary school:Robertsdale Elementary
Utilities
- Sewer:Public Sewer
Finances and disclosures
- Price:$273,000
- Price per sq. ft.:$200.88
- Tax amount:$198
New listings near 22754 Circle Drive
- New
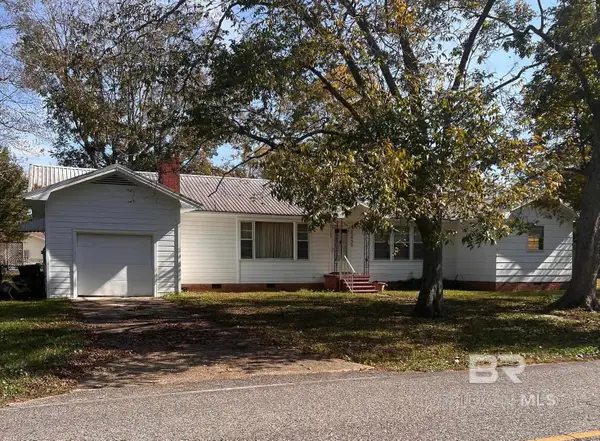 $173,000Active4 beds 3 baths2,106 sq. ft.
$173,000Active4 beds 3 baths2,106 sq. ft.22932 Palmer Street, Robertsdale, AL 36567
MLS# 388236Listed by: RE/MAX OF GULF SHORES - New
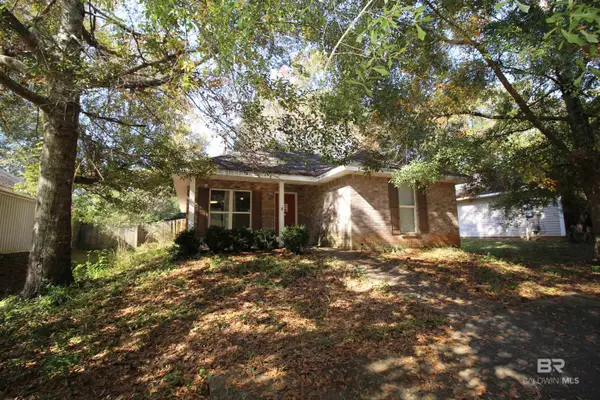 $215,000Active3 beds 2 baths1,320 sq. ft.
$215,000Active3 beds 2 baths1,320 sq. ft.22895 Monroe Street, Robertsdale, AL 36567
MLS# 388230Listed by: JPAR GULF COAST - SPANISH FORT - New
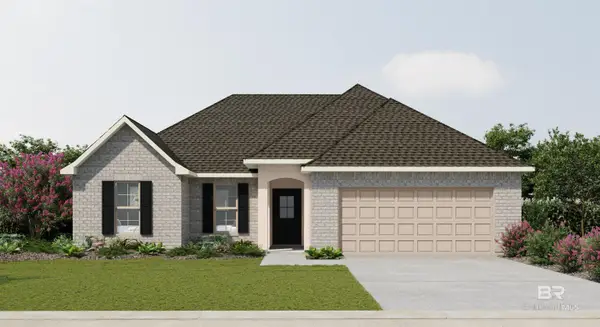 $333,127Active4 beds 2 baths1,892 sq. ft.
$333,127Active4 beds 2 baths1,892 sq. ft.18257 Aden Drive, Robertsdale, AL 36567
MLS# 388213Listed by: DSLD HOME GULF COAST LLC BALDW - New
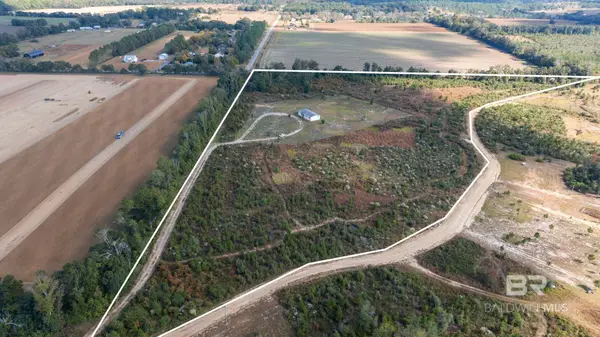 $505,000Active20 Acres
$505,000Active20 Acres21990 Creekfront Drive, Robertsdale, AL 36567
MLS# 388207Listed by: BELLATOR REAL ESTATE, LLC FAIR - New
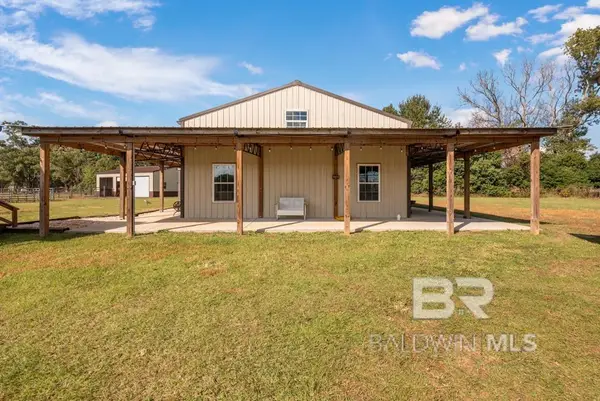 $539,000Active3 beds 2 baths2,289 sq. ft.
$539,000Active3 beds 2 baths2,289 sq. ft.23264 Ryan Road, Robertsdale, AL 36567
MLS# 388173Listed by: JOSEPH CARTER REALTY COASTAL - New
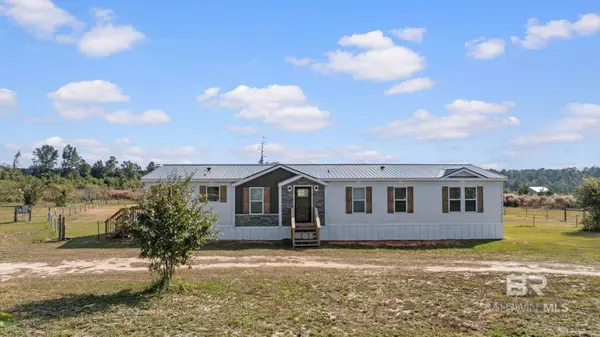 $505,000Active3 beds 2 baths2,040 sq. ft.
$505,000Active3 beds 2 baths2,040 sq. ft.21990 Creekfront Drive, Robertsdale, AL 36567
MLS# 388142Listed by: BELLATOR REAL ESTATE, LLC FAIR - New
 $189,900Active2 Acres
$189,900Active2 Acres24736 Linholm Road, Robertsdale, AL 36567
MLS# 388012Listed by: RYALS REALTY SERVICES, INC - New
 $199,000Active10 Acres
$199,000Active10 Acres0 S County Road 85, Robertsdale, AL 36567
MLS# 387943Listed by: SOUTHERN ROOTS REAL ESTATE - New
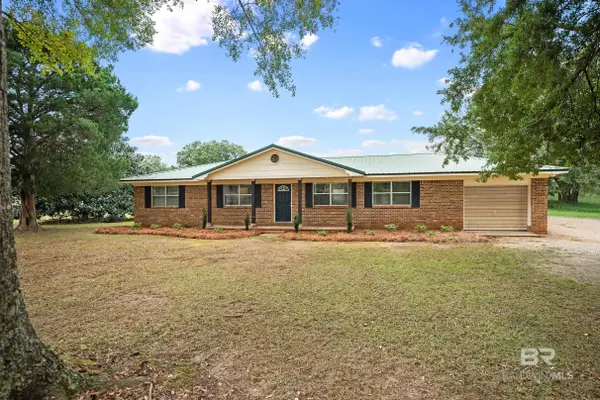 $375,000Active2 beds 2 baths1,430 sq. ft.
$375,000Active2 beds 2 baths1,430 sq. ft.23915 County Road 85, Robertsdale, AL 36567
MLS# 387822Listed by: SCOUT SOUTH PROPERTIES  $259,900Active3 beds 2 baths1,051 sq. ft.
$259,900Active3 beds 2 baths1,051 sq. ft.23532 Dunbar Road, Robertsdale, AL 36567
MLS# 387789Listed by: ELITE REAL ESTATE SOLUTIONS, LLC
