24996 Cowpen Creek Road, Robertsdale, AL 36567
Local realty services provided by:Better Homes and Gardens Real Estate Main Street Properties
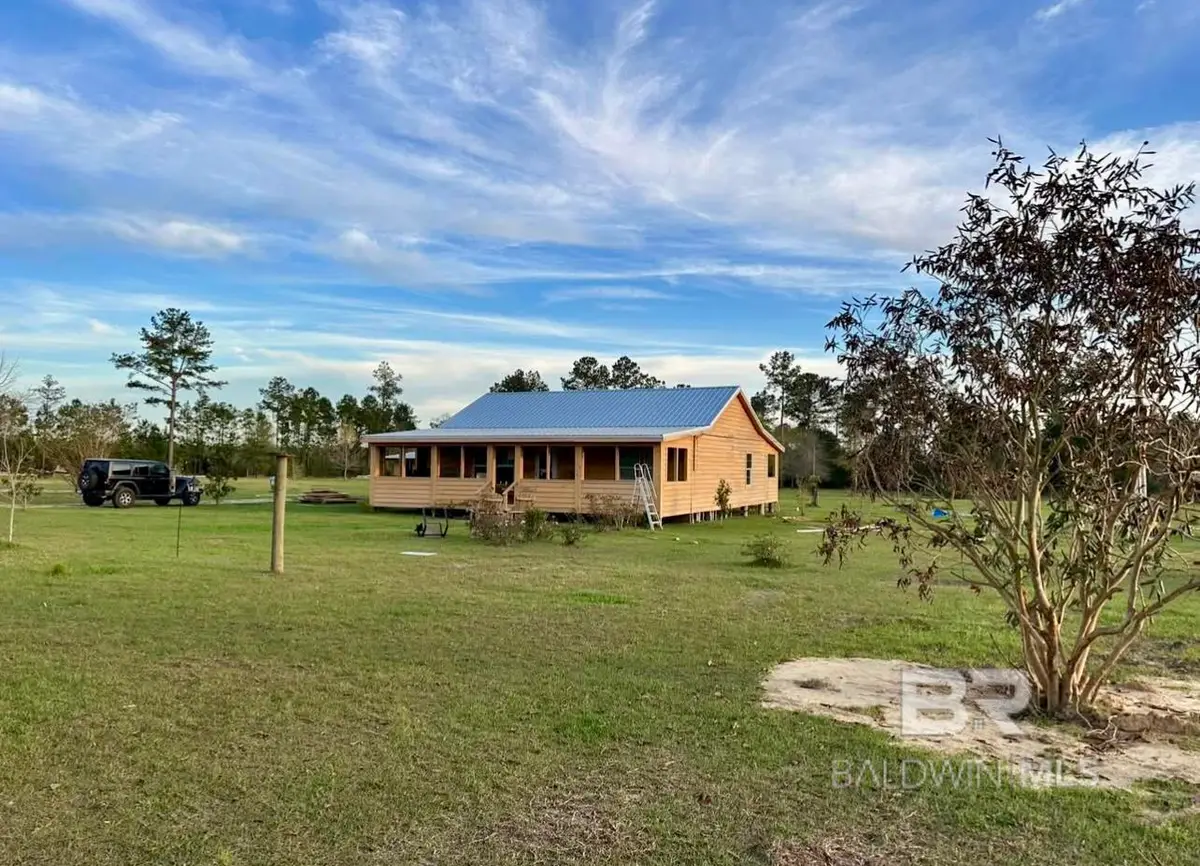
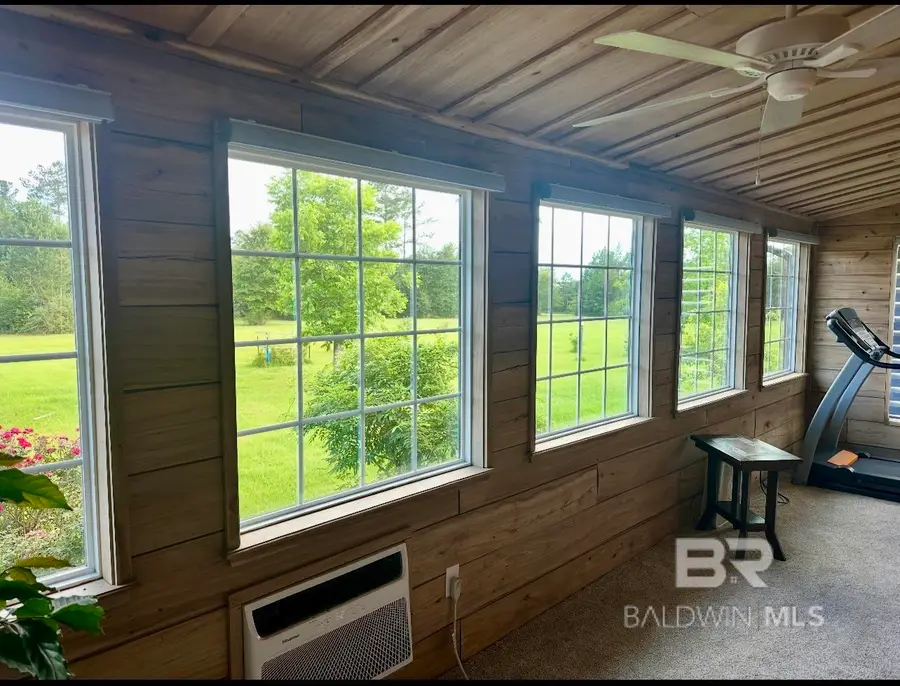
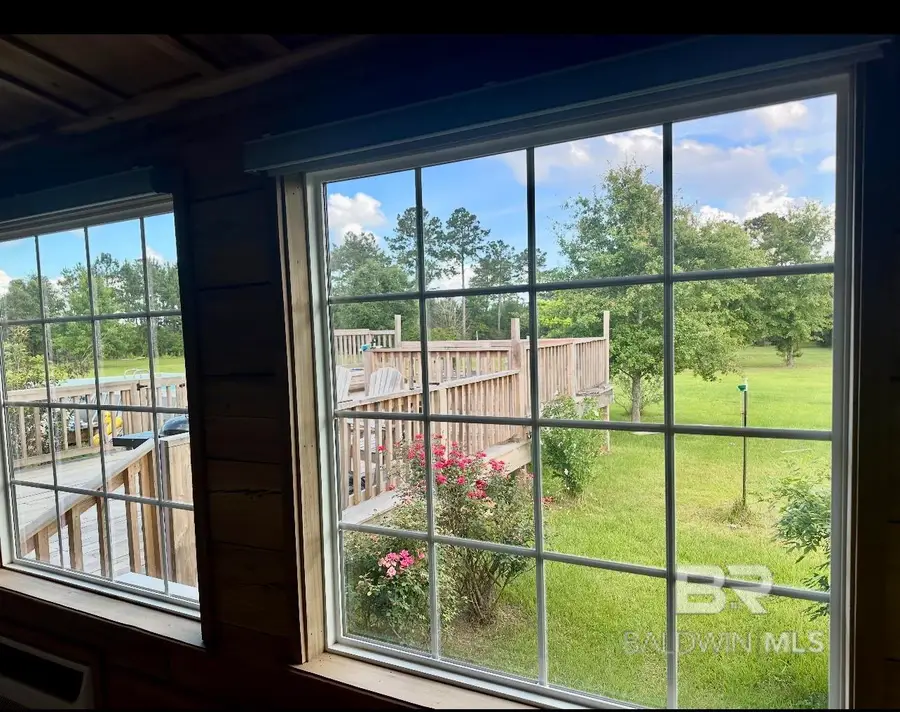
24996 Cowpen Creek Road,Robertsdale, AL 36567
$639,900
- 3 Beds
- 3 Baths
- 1,840 sq. ft.
- Single family
- Active
Listed by:cecelia fugitt-davis
Office:whippoorwill realty
MLS#:379810
Source:AL_BCAR
Price summary
- Price:$639,900
- Price per sq. ft.:$347.77
About this home
This property has everything to offer. This 16 acres is out in the country but close enough to shopping, entertainment, etc. It has 3 bedroom 2 bath home that has a separate mother-in-law suite, for a total of 1,840 sq ft for the main home and 576 sq ft for the suite. The amenities include storage buildings, an XL above-ground pool, a deluxe chicken house and run, and plenty of fields and food plots. Sit out on your heated/cooled sunroom and watch the deer and turkey roam. There are pecan, cherry, peach, and apple trees, not to mention grape vines and mature blueberry bushes. The house is fed by a deep, clear well. There is a constant source of revenue on the property with a mobile home lot for rent on the back corner. This house has a few rooms that are getting some new paint, so there are some possible small changes that could be made. There is an additional 30 acre tract with hookups, and a 30X40 barn with a 18X40 wing shed available next to this listing. Listed separately for $469,900. Seller is a relative of listing agent and a licensed agent. Home is occupied, so please make an appointment before viewing. Buyer to verify all information during due diligence.
Contact an agent
Home facts
- Year built:2019
- Listing Id #:379810
- Added:82 day(s) ago
- Updated:August 09, 2025 at 02:15 PM
Rooms and interior
- Bedrooms:3
- Total bathrooms:3
- Full bathrooms:2
- Half bathrooms:1
- Living area:1,840 sq. ft.
Heating and cooling
- Cooling:Ceiling Fan(s), Window Unit(s)
- Heating:Electric
Structure and exterior
- Roof:Metal
- Year built:2019
- Building area:1,840 sq. ft.
- Lot area:16.4 Acres
Schools
- High school:Robertsdale High
- Middle school:Central Baldwin Middle
- Elementary school:Elsanor Elementary
Utilities
- Water:Well
- Sewer:Septic Tank
Finances and disclosures
- Price:$639,900
- Price per sq. ft.:$347.77
- Tax amount:$1,673
New listings near 24996 Cowpen Creek Road
- New
 $165,000Active3.19 Acres
$165,000Active3.19 Acres27373 Linholm Road, Robertsdale, AL 36567
MLS# 383886Listed by: ENGEL AND VOLKERS GULF SHORES - New
 $295,000Active3 beds 1 baths1,188 sq. ft.
$295,000Active3 beds 1 baths1,188 sq. ft.25499 Waterworld Road, Robertsdale, AL 36567
MLS# 383847Listed by: LANMAC REALTY LLC - New
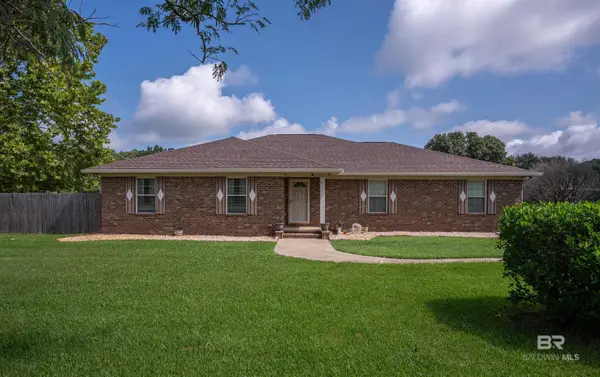 $525,000Active3 beds 2 baths2,298 sq. ft.
$525,000Active3 beds 2 baths2,298 sq. ft.23863 County Road 85, Robertsdale, AL 36567
MLS# 383810Listed by: MOBILE BAY REALTY - New
 $69,000Active1.02 Acres
$69,000Active1.02 Acres17127 E Thompson Road, Robertsdale, AL 36567
MLS# 7630579Listed by: MARMAC REAL ESTATE COASTAL 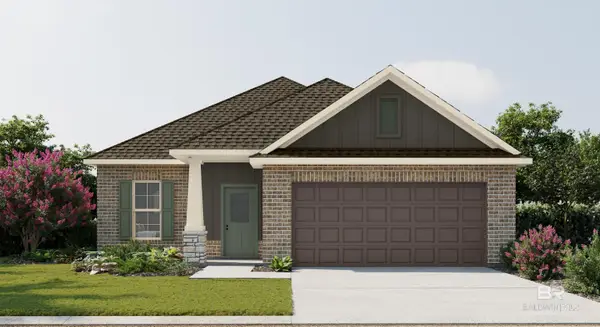 $284,920Pending3 beds 2 baths1,660 sq. ft.
$284,920Pending3 beds 2 baths1,660 sq. ft.21201 Explorer Drive, Robertsdale, AL 36567
MLS# 383633Listed by: DSLD HOME GULF COAST LLC BALDW- New
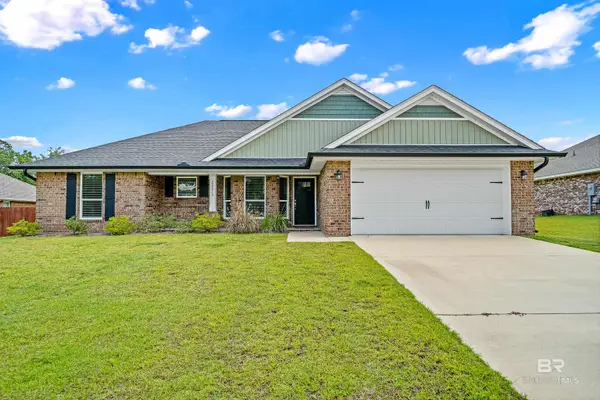 $298,000Active3 beds 2 baths1,592 sq. ft.
$298,000Active3 beds 2 baths1,592 sq. ft.22973 Ridgewood Drive, Robertsdale, AL 36567
MLS# 383603Listed by: RE/MAX OF ORANGE BEACH - New
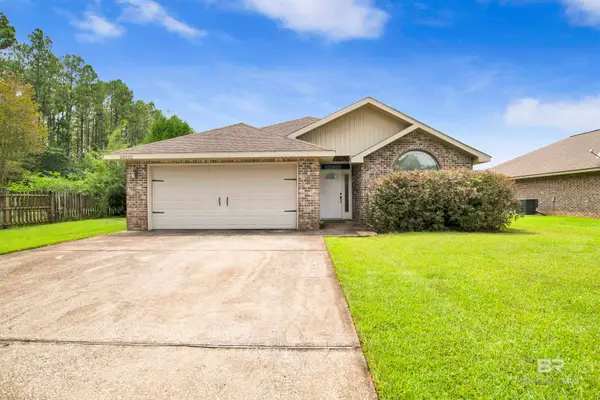 $307,000Active3 beds 2 baths1,898 sq. ft.
$307,000Active3 beds 2 baths1,898 sq. ft.22525 Nana Loop, Silverhill, AL 36576
MLS# 383543Listed by: WISE LIVING REAL ESTATE, LLC 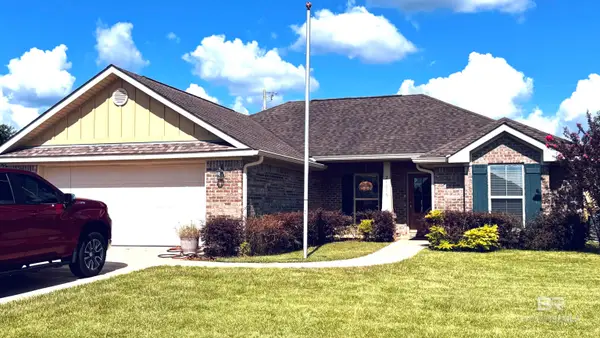 $272,000Pending3 beds 2 baths1,451 sq. ft.
$272,000Pending3 beds 2 baths1,451 sq. ft.21668 Talbot Lane, Robertsdale, AL 36567
MLS# 383534Listed by: CENTURY 21 J CARTER & COMPANY- New
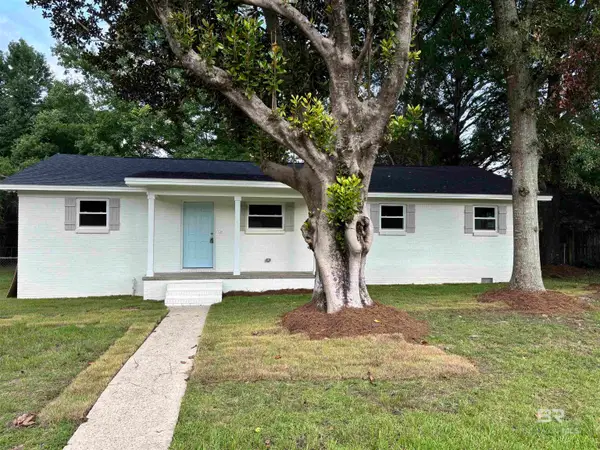 $260,000Active3 beds 2 baths1,360 sq. ft.
$260,000Active3 beds 2 baths1,360 sq. ft.23136 Oak Street, Robertsdale, AL 36567
MLS# 383452Listed by: BARNHILL REAL ESTATE  $245,000Active4 Acres
$245,000Active4 Acres22131 County Road 64, Robertsdale, AL 36567
MLS# 383411Listed by: REAL BROKER, LLC
