- BHGRE®
- Alabama
- Robertsdale
- 28664 Stormy Creek Lane
28664 Stormy Creek Lane, Robertsdale, AL 36567
Local realty services provided by:Better Homes and Gardens Real Estate Main Street Properties
28664 Stormy Creek Lane,Robertsdale, AL 36567
$709,000
- 4 Beds
- 3 Baths
- 2,953 sq. ft.
- Single family
- Active
Listed by: randy tarrMain: 251-626-9570
Office: blackwell realty, inc.
MLS#:386520
Source:AL_BCAR
Price summary
- Price:$709,000
- Price per sq. ft.:$240.09
About this home
Don't miss this gorgeous home nestled on 6 scenic acres near a multi-acre cotton farm. Enjoy the serenity of open land and big-sky views while being just minutes from I-10 and the Beach Expressway. Discover peaceful county living with modern comfort while being convenient to both Mobile and Pensacola (and anywhere in Baldwin County). Greeted by a long private gated drive with solar powered remote entry; this is a spacious 4 bedroom (split floor plan), 3 bath home (plus office, screened in back porch and outdoor kitchen). The layout features a spacious open-concept living area, formal dining room and gorgeous eat-in kitchen with modern finishes. The home also includes an office and a large upstairs bonus room ideal for a playroom, media space or guest suite. The primary bedroom offers a relaxing retreat with en-suite bath and walk-in closet. Outside, enjoy a screened in porch, covered outside kitchen and plenty of room for gardening or recreation. The property boasts fruit trees & other botanical beauties! (Pear, Blueberries) The Home has one car garage that can be used as a smaller workshop, as well as a two-car carport w/extra parking pads along the west side of the home.Also on property is your very own larger workshop with electric hookup. Large enough to fit your oversized equipment or house your boat or small RV!Don't miss out on this gem of a home where county charm meets modern convenience - schedule your showing today! Buyer to verify all information during due diligence.
Contact an agent
Home facts
- Year built:2008
- Listing ID #:386520
- Added:108 day(s) ago
- Updated:January 22, 2026 at 03:32 PM
Rooms and interior
- Bedrooms:4
- Total bathrooms:3
- Full bathrooms:2
- Half bathrooms:1
- Living area:2,953 sq. ft.
Heating and cooling
- Cooling:Ceiling Fan(s), Central Electric (Cool)
- Heating:Electric, Heat Pump
Structure and exterior
- Roof:Composition, Dimensional
- Year built:2008
- Building area:2,953 sq. ft.
- Lot area:6 Acres
Schools
- High school:Robertsdale High
- Middle school:Central Baldwin Middle
- Elementary school:Elsanor Elementary
Utilities
- Water:Public
- Sewer:Baldwin Co Sewer Service, Septic Tank
Finances and disclosures
- Price:$709,000
- Price per sq. ft.:$240.09
- Tax amount:$1,754
New listings near 28664 Stormy Creek Lane
- New
 $195,000Active4.76 Acres
$195,000Active4.76 Acres0 Greek Cemetery Road, Robertsdale, AL 36567
MLS# 391042Listed by: SCOUT SOUTH PROPERTIES - New
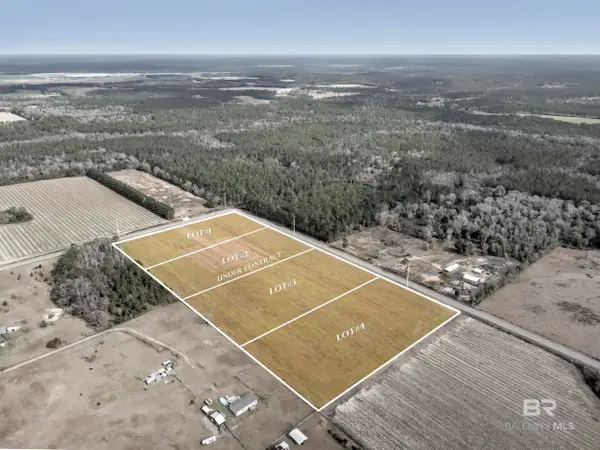 $185,000Active4.76 Acres
$185,000Active4.76 Acres0 Greek Cemetery Road, Robertsdale, AL 36567
MLS# 391045Listed by: SCOUT SOUTH PROPERTIES - New
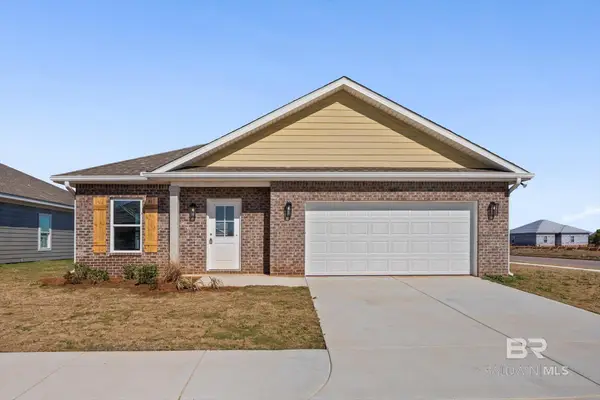 $295,000Active3 beds 2 baths1,613 sq. ft.
$295,000Active3 beds 2 baths1,613 sq. ft.19651 Amberley Road, Robertsdale, AL 36567
MLS# 391014Listed by: RE/MAX ON THE COAST - New
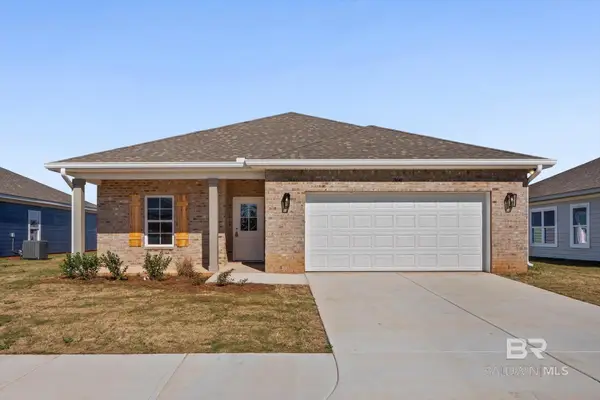 $295,000Active4 beds 2 baths1,673 sq. ft.
$295,000Active4 beds 2 baths1,673 sq. ft.19641 Amberley Road, Robertsdale, AL 36567
MLS# 391004Listed by: RE/MAX ON THE COAST - New
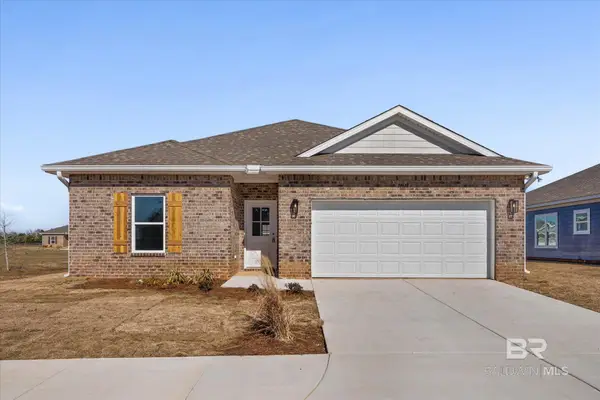 $295,000Active4 beds 2 baths1,610 sq. ft.
$295,000Active4 beds 2 baths1,610 sq. ft.19617 Amberley Road, Robertsdale, AL 36567
MLS# 390992Listed by: RE/MAX ON THE COAST - New
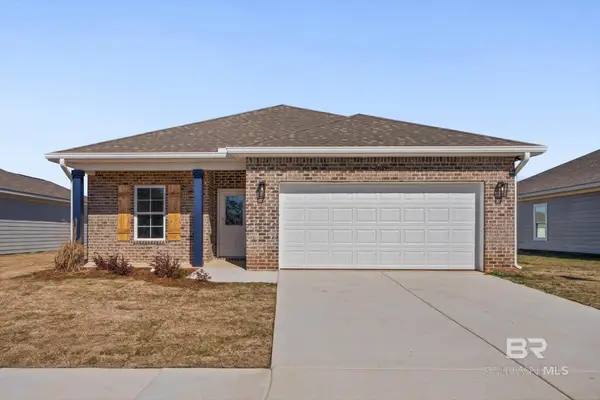 $292,900Active4 beds 2 baths1,583 sq. ft.
$292,900Active4 beds 2 baths1,583 sq. ft.19629 Amberley Road, Robertsdale, AL 36567
MLS# 390996Listed by: RE/MAX ON THE COAST - New
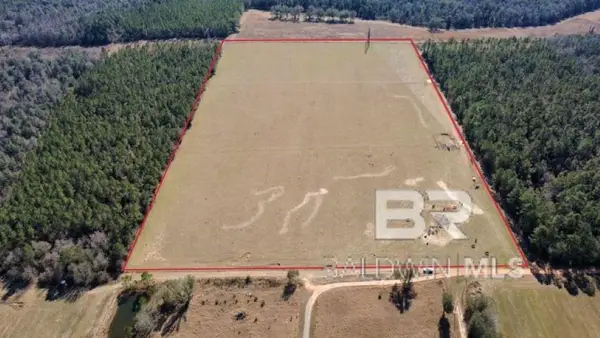 $500,000Active25 Acres
$500,000Active25 Acres25 County Road 48, Robertsdale, AL 36567
MLS# 390956Listed by: REMAX BY THE BAY - New
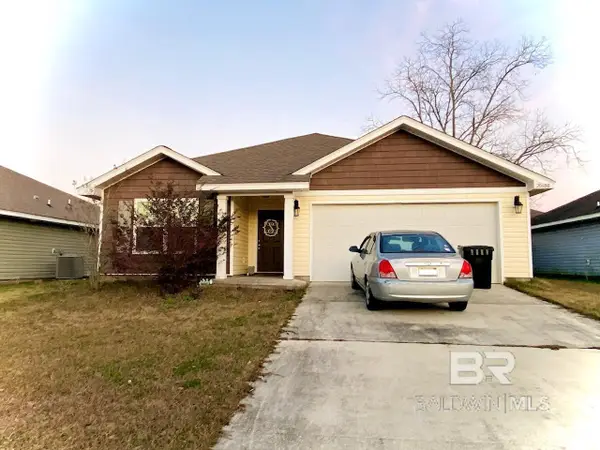 $239,995Active3 beds 2 baths1,615 sq. ft.
$239,995Active3 beds 2 baths1,615 sq. ft.20600 Catamaran Drive, Robertsdale, AL 36567
MLS# 390922Listed by: SELL YOUR HOME SERVICES, INC. - New
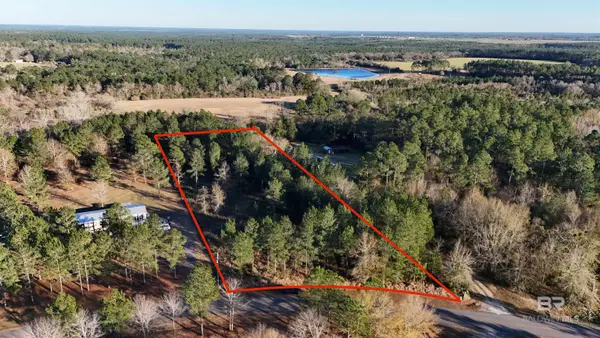 $119,900Active2.11 Acres
$119,900Active2.11 Acres0 Taylor Still Road, Robertsdale, AL 36567
MLS# 390907Listed by: RYALS REALTY SERVICES, INC - New
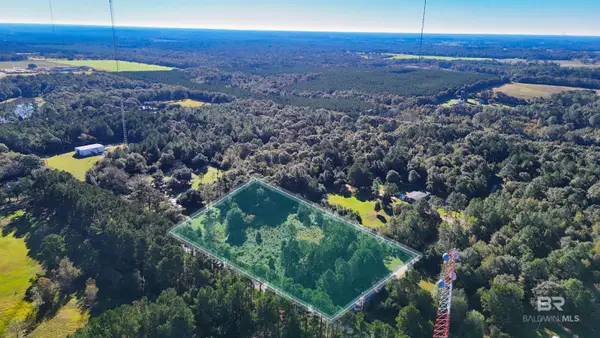 $119,900Active2.2 Acres
$119,900Active2.2 Acres21742 County Road 64, Robertsdale, AL 36567
MLS# 390908Listed by: RYALS REALTY SERVICES, INC

