1135 Celeste Springs Drive, Saraland, AL 36571
Local realty services provided by:Better Homes and Gardens Real Estate Main Street Properties
1135 Celeste Springs Drive,Saraland, AL 36571
$1,299,999
- 5 Beds
- 7 Baths
- 4,897 sq. ft.
- Single family
- Active
Listed by:attallah harper
Office:roberts brothers west
MLS#:7544406
Source:AL_MAAR
Price summary
- Price:$1,299,999
- Price per sq. ft.:$265.47
- Monthly HOA dues:$100
About this home
Welcome to this stunning custom home in the gated Celeste Springs community. Built in 2023 on over 3 acres, this 5-bedroom, 7-bath home offers luxury and privacy. The open-concept main floor features vaulted ceilings, a gourmet kitchen with an antique brick backsplash, a 6-burner gas range, and a hidden walk-in pantry. The primary suite boasts a spa-like bath with a freestanding tub, walk-in shower, and dual closets. Upstairs, two bedrooms with private ensuites accompany a theater, gym, and loft with a bar. This home also features a gated backyard, and an oversized three-car garage. Showing by appointment only. 24-hour notice required. All showing requests must have preapproval and/or proof of funds. Don't miss this incredible property. Schedule your private showing today! Buyer responsible for verifying all measurements and relevant details.
Contact an agent
Home facts
- Year built:2023
- Listing ID #:7544406
- Added:189 day(s) ago
- Updated:September 16, 2025 at 01:51 PM
Rooms and interior
- Bedrooms:5
- Total bathrooms:7
- Full bathrooms:4
- Half bathrooms:3
- Living area:4,897 sq. ft.
Heating and cooling
- Cooling:Central Air
- Heating:Electric, Natural Gas
Structure and exterior
- Roof:Shingle
- Year built:2023
- Building area:4,897 sq. ft.
- Lot area:3.09 Acres
Schools
- High school:Saraland
- Middle school:Saraland/Adams Campus
- Elementary school:Saraland
Utilities
- Water:Available
- Sewer:Available, Public Sewer
Finances and disclosures
- Price:$1,299,999
- Price per sq. ft.:$265.47
- Tax amount:$5,594
New listings near 1135 Celeste Springs Drive
- New
 $149,000Active3 beds 2 baths1,348 sq. ft.
$149,000Active3 beds 2 baths1,348 sq. ft.209 Kimberly Court, Saraland, AL 36571
MLS# 385728Listed by: EXP REALTY SOUTHERN BRANCH - New
 $299,900Active3 beds 2 baths1,838 sq. ft.
$299,900Active3 beds 2 baths1,838 sq. ft.804 Myron Avenue, Saraland, AL 36571
MLS# 7654453Listed by: BELLATOR REAL ESTATE LLC MOBILE - New
 $265,000Active3 beds 2 baths1,798 sq. ft.
$265,000Active3 beds 2 baths1,798 sq. ft.253 Autumn Drive, Saraland, AL 36571
MLS# 7653537Listed by: REALTY EXECUTIVES BAY GROUP - New
 $154,900Active2 beds 1 baths1,044 sq. ft.
$154,900Active2 beds 1 baths1,044 sq. ft.827 James Street, Saraland, AL 36571
MLS# 7652142Listed by: SOUTHERN STYLE REALTY INC - New
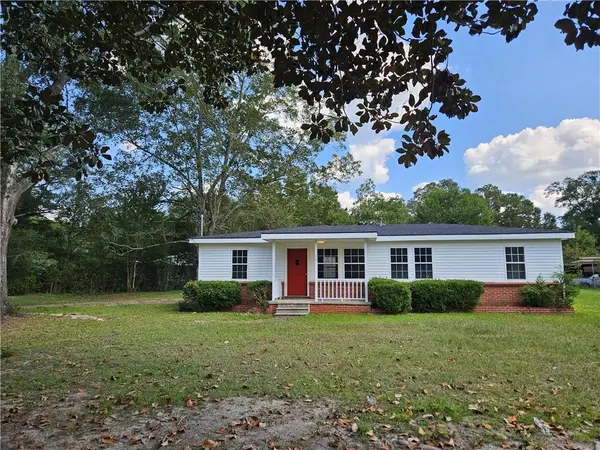 $180,000Active3 beds 1 baths925 sq. ft.
$180,000Active3 beds 1 baths925 sq. ft.30 Melinda Drive, Saraland, AL 36571
MLS# 7650905Listed by: KELLER WILLIAMS MOBILE - New
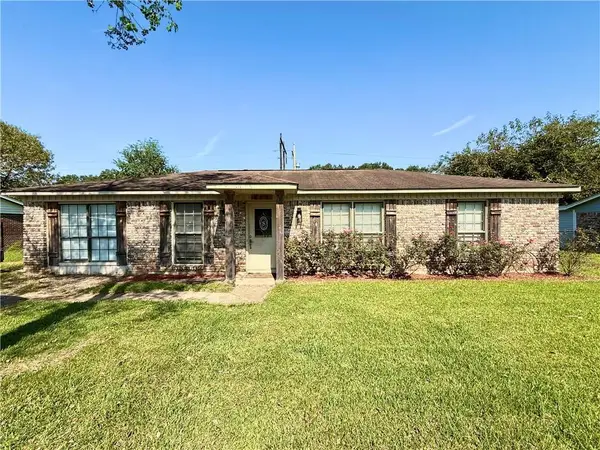 $224,999Active4 beds 2 baths1,458 sq. ft.
$224,999Active4 beds 2 baths1,458 sq. ft.205 Stauffer Avenue, Saraland, AL 36571
MLS# 7650009Listed by: PINNACLE PROPERTIES GULF COAST LLC - New
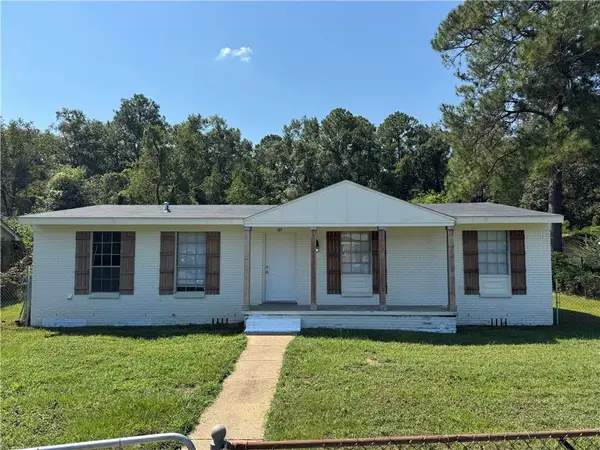 $169,900Active3 beds 2 baths1,036 sq. ft.
$169,900Active3 beds 2 baths1,036 sq. ft.127 Anderson Road, Saraland, AL 36571
MLS# 7649841Listed by: REALTY EXECUTIVES BAY GROUP 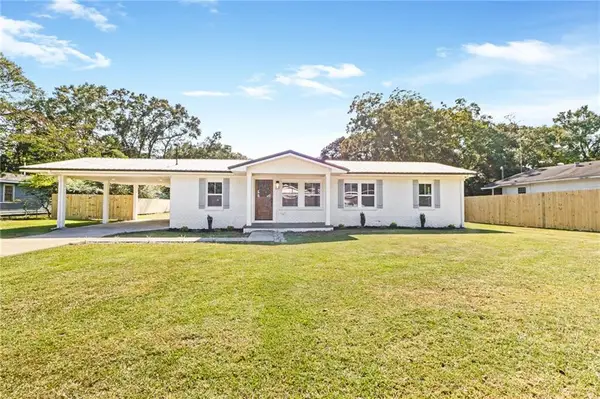 $259,000Active4 beds 2 baths1,993 sq. ft.
$259,000Active4 beds 2 baths1,993 sq. ft.129 Melinda Drive, Saraland, AL 36571
MLS# 7647473Listed by: WELLHOUSE REAL ESTATE WEST LLC- Open Sun, 1 to 3pm
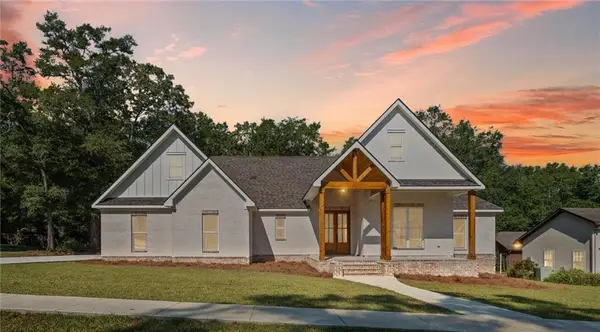 $539,900Active4 beds 3 baths2,450 sq. ft.
$539,900Active4 beds 3 baths2,450 sq. ft.7853 Walnut Ridge Court, Saraland, AL 36571
MLS# 7648627Listed by: MCCARRON REAL ESTATE 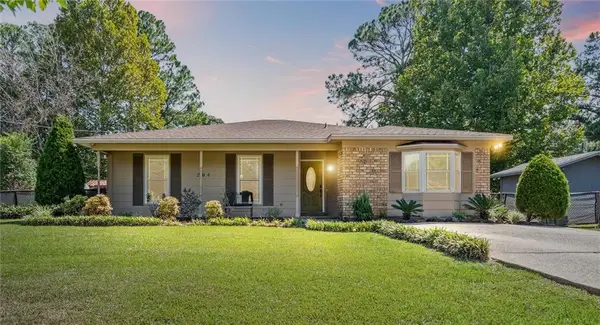 $239,000Active3 beds 2 baths1,544 sq. ft.
$239,000Active3 beds 2 baths1,544 sq. ft.204 San Carlos Drive, Saraland, AL 36571
MLS# 7644455Listed by: MARMAC REAL ESTATE COASTAL
