7135 Cedar Drive, Saraland, AL 36571
Local realty services provided by:Better Homes and Gardens Real Estate Main Street Properties
7135 Cedar Drive,Saraland, AL 36571
$465,000
- 4 Beds
- 4 Baths
- 2,998 sq. ft.
- Single family
- Active
Listed by: whitley norman
Office: norman realty, inc
MLS#:7580588
Source:AL_MAAR
Price summary
- Price:$465,000
- Price per sq. ft.:$155.1
About this home
Welcome to 7135 Cedar Drive! This stately home is on a large corner lot and is stacked full of Southern charm to include a circular driveway, abundant windows throughout, wide wrap-around porches, numerous entertaining spaces with an inviting and very functional floorplan of nearly 3000 square feet!
Up the stately brick staircase, the expansive front porch is the perfect introduction to this homestead. The two-story foyer and dramatic staircase are quite impressive. The Kitchen boasts split brick floors, granite countertops, recessed lights and stained cabinets. There are two dining spaces: a convenient separate breakfast room off the kitchen and a sizable formal Dining Room will accommodate a large fete. The Great Room has a grand feel with a 20-foot-high vaulted ceiling, a wood burning fireplace, oak floors and the natural light from windows that span the back wall. Primary Bedroom is downstairs, and its airy and spacious bathroom has a bay window, double vanity, a jetted soaking tub, separate shower and walk-in closet. Upstairs landing space overlooks the Great Room and foyer. There are two additional large bedrooms with en suite bathrooms, walk-in closets, shelved storage and attic accesses. Sunroom off the Great Room is currently being used as a fourth bedroom and office with back porch access through French doors. The back porch runs the entire length of the main level and is accessed through French doors from the Great Room. The perfect expansive spot for an entirely separate outdoor living and dining space which overlooks a cozy fire pit area and large, serene back yard. The detached 50’ by 20’ building has a double garage, separate workspace and a floored second story for convenient storage or could also pose as future additional heated & cooled space. Lots of parking space between both the circular and back driveways. Truly full of amenities both inside and out, this abode will captivate your needs and allow you to live comfortably! New Fortified roof in 12/2024. Both HVAC units have been replaced in 7/2023(downstairs) and in 6/2024 (upstairs). Saraland City School District. Kushla Water District. Termite contract with Arrow Exterminators is currently in place.
Contact an agent
Home facts
- Year built:1999
- Listing ID #:7580588
- Added:232 day(s) ago
- Updated:January 08, 2026 at 03:13 PM
Rooms and interior
- Bedrooms:4
- Total bathrooms:4
- Full bathrooms:3
- Half bathrooms:1
- Living area:2,998 sq. ft.
Heating and cooling
- Cooling:Central Air
- Heating:Electric
Structure and exterior
- Roof:Shingle
- Year built:1999
- Building area:2,998 sq. ft.
- Lot area:0.71 Acres
Schools
- High school:Saraland
- Middle school:Saraland/Adams Campus
- Elementary school:Saraland
Utilities
- Water:Available, Public
- Sewer:Available, Septic Tank
Finances and disclosures
- Price:$465,000
- Price per sq. ft.:$155.1
- Tax amount:$1,797
New listings near 7135 Cedar Drive
- New
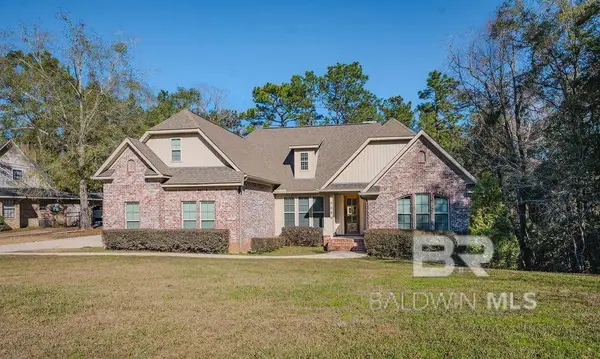 $535,000Active4 beds 2 baths2,841 sq. ft.
$535,000Active4 beds 2 baths2,841 sq. ft.4686 Pine Avenue, Saraland, AL 36571
MLS# 389646Listed by: KELLER WILLIAMS - MOBILE - New
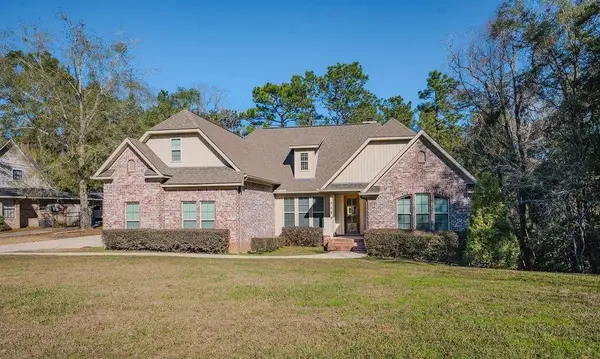 $535,000Active5 beds 2 baths2,841 sq. ft.
$535,000Active5 beds 2 baths2,841 sq. ft.4686 Pine Avenue, Saraland, AL 36571
MLS# 7698457Listed by: KELLER WILLIAMS MOBILE - New
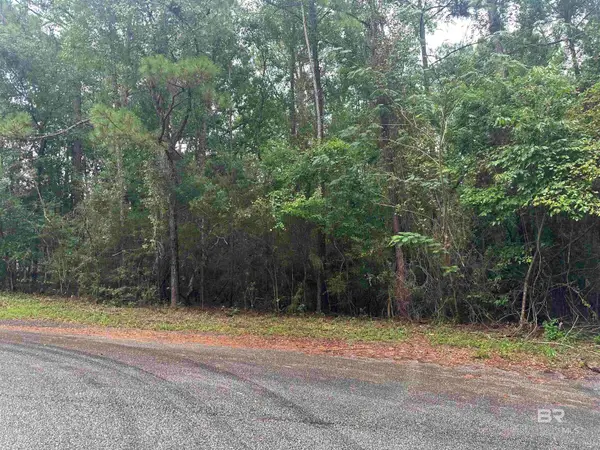 $45,000Active0.63 Acres
$45,000Active0.63 Acres7 Pine Court, Saraland, AL 36571
MLS# 389486Listed by: PRESTIGE REALTY EXPERTS - New
 $47,500Active0.82 Acres
$47,500Active0.82 Acres8 Pine Court, Saraland, AL 36571
MLS# 389487Listed by: PRESTIGE REALTY EXPERTS - New
 $50,000Active0.86 Acres
$50,000Active0.86 Acres9 Pine Court, Saraland, AL 36571
MLS# 389489Listed by: PRESTIGE REALTY EXPERTS - New
 $399,000Active3 beds 3 baths2,030 sq. ft.
$399,000Active3 beds 3 baths2,030 sq. ft.6360 Celeste Road, Saraland, AL 36571
MLS# 7696171Listed by: RE/MAX PARTNERS 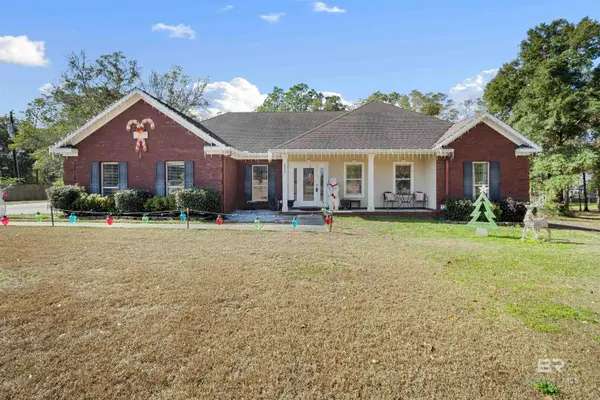 $335,359Pending3 beds 3 baths2,100 sq. ft.
$335,359Pending3 beds 3 baths2,100 sq. ft.6855 Kali Oka Road, Saraland, AL 36571
MLS# 389455Listed by: KELLER WILLIAMS - MOBILE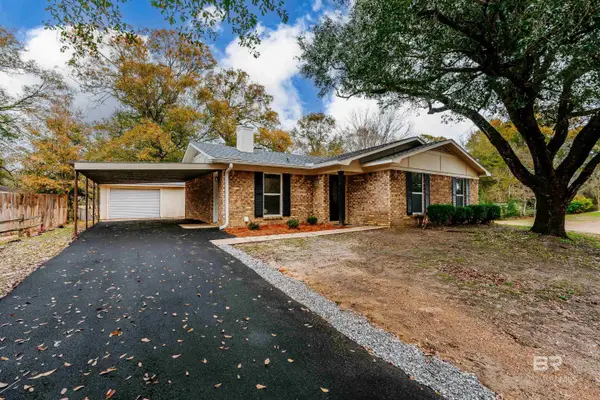 $220,000Pending3 beds 2 baths1,301 sq. ft.
$220,000Pending3 beds 2 baths1,301 sq. ft.456 Scott Drive, Saraland, AL 36571
MLS# 389378Listed by: BELLATOR REAL ESTATE LLC MOBIL $220,000Active3 beds 2 baths1,301 sq. ft.
$220,000Active3 beds 2 baths1,301 sq. ft.456 Scott Drive, Saraland, AL 36571
MLS# 7695396Listed by: BELLATOR REAL ESTATE LLC MOBILE $225,000Active3 beds 2 baths1,200 sq. ft.
$225,000Active3 beds 2 baths1,200 sq. ft.227 Viola Avenue, Saraland, AL 36571
MLS# 7694354Listed by: PROPTEK LLC
