104 Wimberly Drive, Scottsboro, AL 35769
Local realty services provided by:Better Homes and Gardens Real Estate Southern Branch
104 Wimberly Drive,Scottsboro, AL 35769
$579,000
- 4 Beds
- 4 Baths
- 3,216 sq. ft.
- Single family
- Active
Listed by: betty lou holder
Office: bhhs rise-scottsboro branch
MLS#:21892536
Source:AL_NALMLS
Price summary
- Price:$579,000
- Price per sq. ft.:$180.04
About this home
Full Brick with Pool! - Spacious 4 bedroom 3.5 bath home offers comfort, functionality, & charm. Featuring new carpet in the bedrooms & office. New roof. The heart of this home is the custom eat-in kitchen cabinetry, perfect for any culinary enthusiast. The inviting family room includes built-ins, fireplace, & wet bar-ideal for entertaining guests. Tons of natural lighting. Large formal dining room with easy access. Enjoy the in-ground pool & large patio area, perfect for summer gatherings. Additional highlights include two car attached garage with extra storage & detached building. Minutes from boating & golf courses.
Contact an agent
Home facts
- Year built:2002
- Listing ID #:21892536
- Added:193 day(s) ago
- Updated:January 04, 2026 at 03:31 PM
Rooms and interior
- Bedrooms:4
- Total bathrooms:4
- Full bathrooms:3
- Half bathrooms:1
- Living area:3,216 sq. ft.
Heating and cooling
- Cooling:Central Air
- Heating:Central Heater
Structure and exterior
- Year built:2002
- Building area:3,216 sq. ft.
- Lot area:0.66 Acres
Schools
- High school:Scottsboro High School
- Middle school:Collins
- Elementary school:Caldwell Elem School
Utilities
- Water:Public
- Sewer:Public Sewer
Finances and disclosures
- Price:$579,000
- Price per sq. ft.:$180.04
New listings near 104 Wimberly Drive
- New
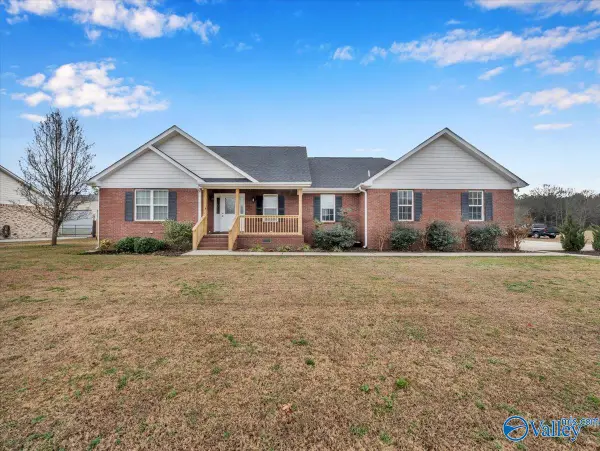 $339,000Active3 beds 2 baths1,848 sq. ft.
$339,000Active3 beds 2 baths1,848 sq. ft.1646 Gant Road, Scottsboro, AL 35769
MLS# 21906654Listed by: RE/MAX GUNTERSVILLE - New
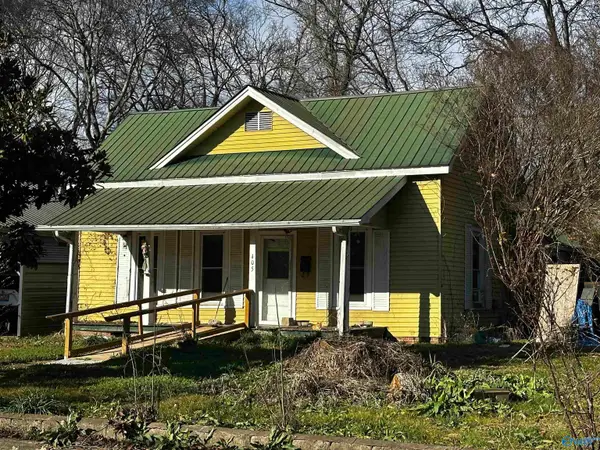 $50,000Active3 beds 1 baths1,472 sq. ft.
$50,000Active3 beds 1 baths1,472 sq. ft.405 Martin Street, Scottsboro, AL 35768
MLS# 21906635Listed by: WEICHERT-DEBORAH BURTON GROUP - New
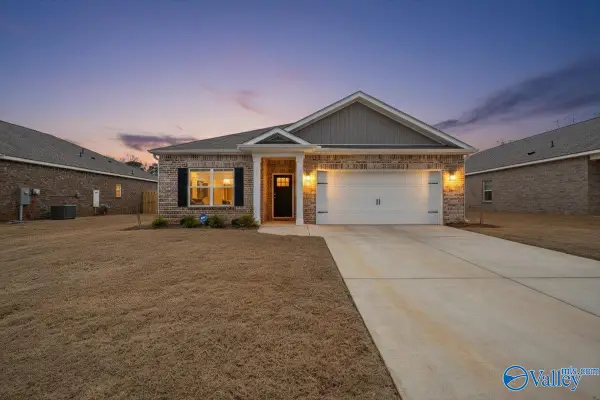 $296,000Active3 beds 2 baths1,683 sq. ft.
$296,000Active3 beds 2 baths1,683 sq. ft.13 Moon Drive, Scottsboro, AL 35769
MLS# 21906493Listed by: RE/MAX GUNTERSVILLE - Open Sun, 4 to 9pm
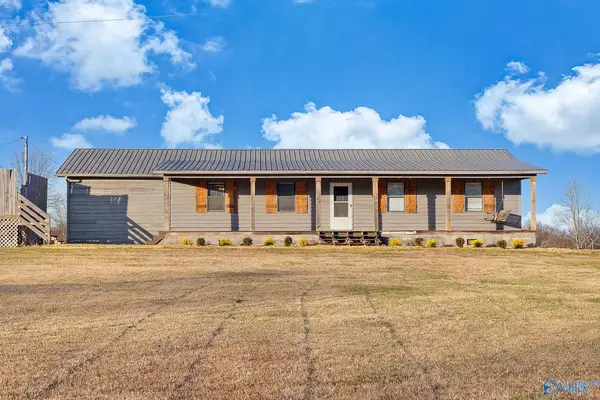 $239,900Active3 beds 2 baths1,580 sq. ft.
$239,900Active3 beds 2 baths1,580 sq. ft.34 Headrick Drive, Scottsboro, AL 35769
MLS# 21906187Listed by: RE/MAX GUNTERSVILLE 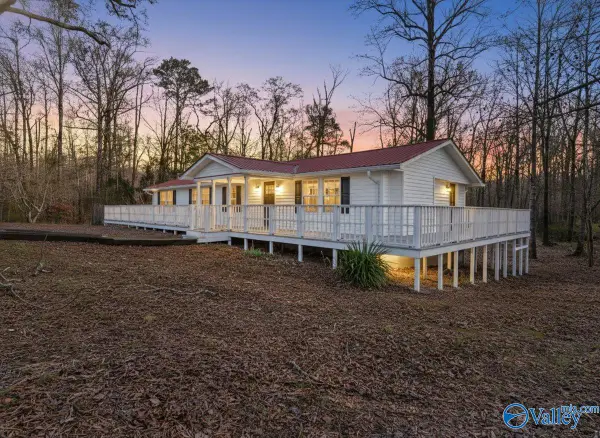 $189,900Active3 beds 2 baths1,440 sq. ft.
$189,900Active3 beds 2 baths1,440 sq. ft.458 County Road 101, Scottsboro, AL 35768
MLS# 21906172Listed by: KENDALL JAMES REALTY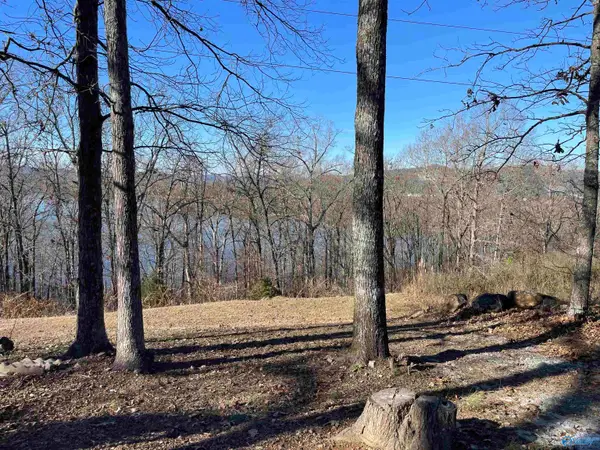 $75,000Active1.12 Acres
$75,000Active1.12 Acres1.12 acres Savory Drive, Scottsboro, AL 35769
MLS# 21906147Listed by: REDSTONE REALTY SOLUTIONS-HSV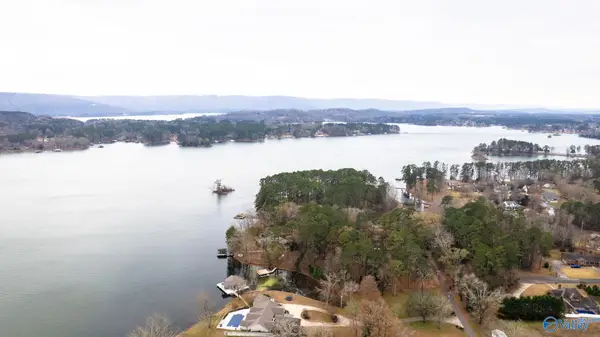 $438,000Active14.6 Acres
$438,000Active14.6 Acres14.6 acres Winn Road, Scottsboro, AL 35769
MLS# 21906065Listed by: MATT CURTIS REAL ESTATE, INC.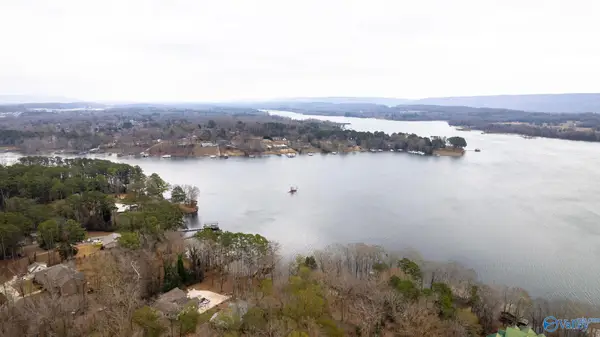 $282,000Active9.39 Acres
$282,000Active9.39 Acres9.39 acres Winn Road, Scottsboro, AL 35769
MLS# 21906067Listed by: MATT CURTIS REAL ESTATE, INC.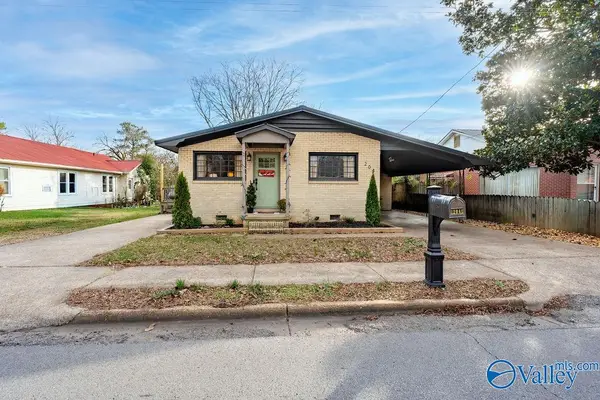 $199,500Active2 beds 1 baths1,076 sq. ft.
$199,500Active2 beds 1 baths1,076 sq. ft.204 E Charlotte Avenue, Scottsboro, AL 35768
MLS# 21905856Listed by: SOUTHERN LIVING REAL ESTATE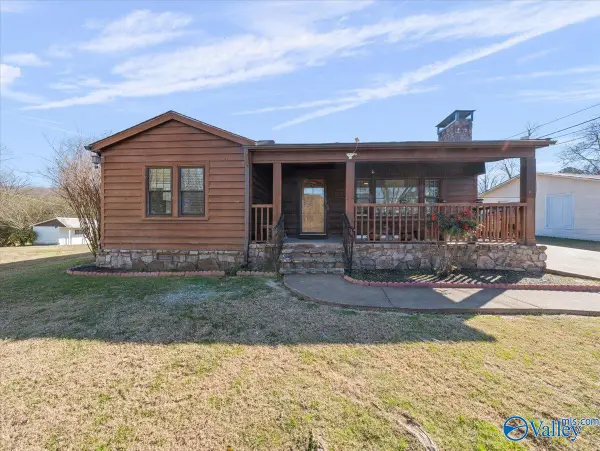 $205,000Active3 beds 1 baths1,126 sq. ft.
$205,000Active3 beds 1 baths1,126 sq. ft.1812 E Willow Street, Scottsboro, AL 35768
MLS# 21905838Listed by: SOUTHLAND REALTY & AUCTION LLC
