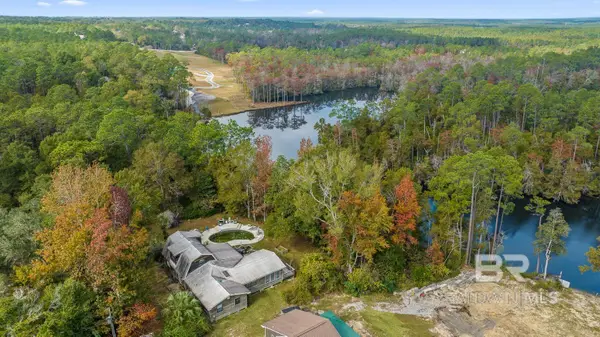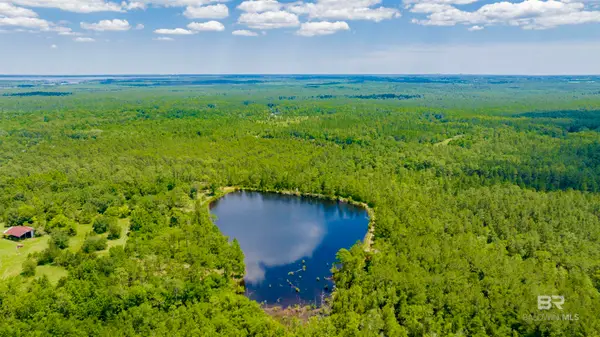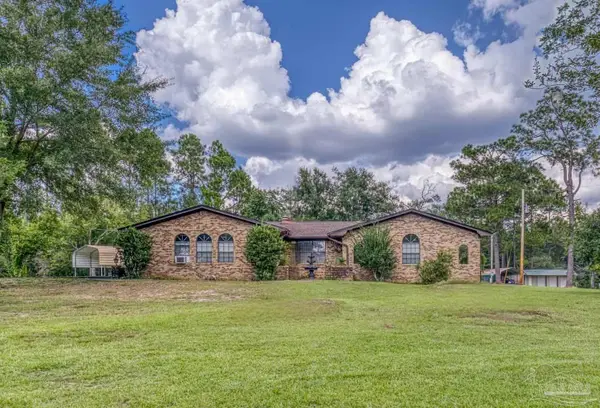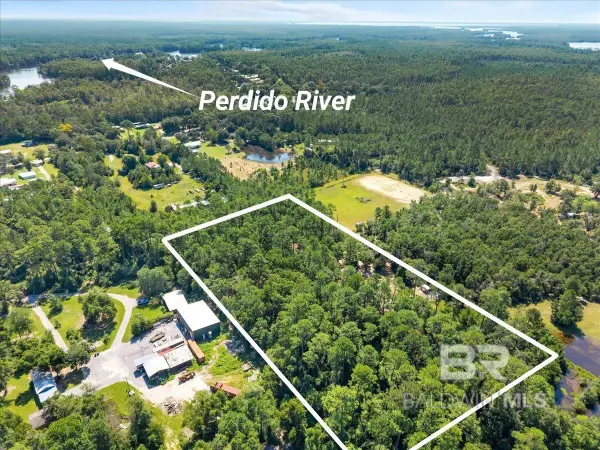19180 Horseshoe Circle, Seminole, AL 36574
Local realty services provided by:Better Homes and Gardens Real Estate Main Street Properties
19180 Horseshoe Circle,Seminole, AL 36574
$425,000
- 3 Beds
- 2 Baths
- 1,795 sq. ft.
- Mobile / Manufactured
- Active
Listed by: theresa freyPHONE: 251-550-0250
Office: bellator re llc. orange beach
MLS#:388243
Source:AL_BCAR
Price summary
- Price:$425,000
- Price per sq. ft.:$236.77
About this home
Discover a peaceful rural retreat surrounded by more than four acres of open land and natural beauty. This beautifully improved property offers the perfect blend of comfort, functionality, and privacy, just minutes from the Perdido River and a convenient public boat launch for easy water access.The centerpiece of the property is a brand-new 2024 Class C manufactured home featuring 1,795 square feet of modern living space with an open-concept design that feels bright, spacious, and welcoming. MH skirting provides a clean, finished exterior, while new site improvements ensure low-maintenance enjoyment for years to come.Additional features include: 675 sq. ft. metal prefab carport (2022) ideal for covered parking or outdoor storage.288 sq. ft. steel/aluminum utility building (2023) perfect for a workshop, tools, lawn equipment, or recreational gear.Inside, you'll find a thoughtfully designed kitchen with abundant cabinetry, comfortable bedrooms, and a versatile living area ideal for relaxing or entertaining. With its fresh improvements, practical amenities, and serene setting, this property is truly move-in ready and built for easy country living near the water. Buyer to verify all information during due diligence.
Contact an agent
Home facts
- Year built:2024
- Listing ID #:388243
- Added:33 day(s) ago
- Updated:December 22, 2025 at 03:17 PM
Rooms and interior
- Bedrooms:3
- Total bathrooms:2
- Full bathrooms:2
- Living area:1,795 sq. ft.
Heating and cooling
- Cooling:Ceiling Fan(s), Central Electric (Cool)
- Heating:Central
Structure and exterior
- Roof:Composition
- Year built:2024
- Building area:1,795 sq. ft.
- Lot area:4.13 Acres
Schools
- High school:Robertsdale High
- Middle school:Central Baldwin Middle
- Elementary school:Elsanor Elementary
Utilities
- Water:East Baldwin Water Auth
- Sewer:Septic Tank
Finances and disclosures
- Price:$425,000
- Price per sq. ft.:$236.77
- Tax amount:$633
New listings near 19180 Horseshoe Circle
 $699,900Active3 beds 3 baths2,290 sq. ft.
$699,900Active3 beds 3 baths2,290 sq. ft.33577 Browns Landing Rd Extension, Seminole, AL 36574
MLS# 388412Listed by: LOCAL PROPERTY INC. $485,000Active40.18 Acres
$485,000Active40.18 Acres0 Red Feather Dr #Parcel 5, Seminole, AL 36574
MLS# 673038Listed by: LEVIN RINKE REALTY $485,000Active40.18 Acres
$485,000Active40.18 Acres0 Red Feather Drive, Seminole, AL 36574
MLS# 387274Listed by: LEVIN RINKE REALTY $299,000Active3 beds 2 baths1,642 sq. ft.
$299,000Active3 beds 2 baths1,642 sq. ft.33041 Browns Landing Road, Seminole, AL 36574
MLS# 387199Listed by: COLDWELL BANKER COASTAL REALTY $499,900Active9.6 Acres
$499,900Active9.6 Acres0 Juniper Road, Seminole, AL 36574
MLS# 386867Listed by: INSHORE REALTY LLC $129,900Active3.4 Acres
$129,900Active3.4 Acres0 Juniper Road, Seminole, AL 36574
MLS# 386868Listed by: INSHORE REALTY LLC $325,000Pending3.5 Acres
$325,000Pending3.5 Acres17945 Kingway Road, Seminole, AL 36574
MLS# 386696Listed by: ADVANTAGE REAL ESTATE $640,000Active3 beds 3 baths2,312 sq. ft.
$640,000Active3 beds 3 baths2,312 sq. ft.31079 Us Hwy 90, Seminole, AL 36574
MLS# 670703Listed by: COLDWELL BANKER REALTY $150,000Active5.18 Acres
$150,000Active5.18 Acres19293 Ida Lane, Seminole, AL 36574
MLS# 384315Listed by: ENGEL AND VOLKERS GULF SHORES
