20033 Erin Pond Road, Seminole, AL 36574
Local realty services provided by:Better Homes and Gardens Real Estate Main Street Properties
20033 Erin Pond Road,Seminole, AL 36574
$449,000
- 3 Beds
- 2 Baths
- 2,396 sq. ft.
- Single family
- Active
Upcoming open houses
- Sat, Sep 2712:00 pm - 03:00 pm
Listed by:wendy fabelPHONE: 406-697-4548
Office:keller williams realty gulf co
MLS#:378419
Source:AL_BCAR
Price summary
- Price:$449,000
- Price per sq. ft.:$187.4
- Monthly HOA dues:$22.17
About this home
Motivated sellers! Discover a rare gem in the heart of the desirable Seminole Landing Community, perfectly situated on .67 acres and overlooking Erin Pond with 91 feet of private water frontage—ideal for bass, bream, and catfish fishing right from your own private pier.This beautiful 3-bedroom, 2-bathroom home offers 2396 sq. ft. of thoughtfully designed living space. Inside, you'll find gleaming wood floors, cathedral ceilings, and spacious bedrooms, along with a climate-controlled living area or sunroom offering panoramic views of the pond—perfect for relaxing year-round.The oversized two-car garage features rear double access doors that open directly to the backyard and pond, making it both functional and scenic. Additional highlights include a central vacuum system, wheelchair-accessible layout, and a carpet-free interior for low-maintenance living.The open-concept kitchen is ideal for entertaining, seamlessly connecting to the main living areas and outdoor spaces. Step outside to your private backyard oasis, complete with fruit-bearing trees, a lawn shed, irrigation well, sprinkler system, and a pergola—all overlooking tranquil water views.As a resident, enjoy access to a private, deeded boat launch into the Styx River, providing a direct route to Perdido Bay and the Gulf—a dream for boating and nature lovers alike. Conveniently located near Navy Federal, I-10, and both Alabama and Florida Gulf Coast attractions. Buyer to verify all information during due diligence.
Contact an agent
Home facts
- Year built:1999
- Listing ID #:378419
- Added:147 day(s) ago
- Updated:September 16, 2025 at 07:41 PM
Rooms and interior
- Bedrooms:3
- Total bathrooms:2
- Full bathrooms:2
- Living area:2,396 sq. ft.
Heating and cooling
- Cooling:Ceiling Fan(s), Central Electric (Cool)
- Heating:Central
Structure and exterior
- Roof:Composition
- Year built:1999
- Building area:2,396 sq. ft.
- Lot area:0.68 Acres
Schools
- High school:Robertsdale High
- Middle school:Central Baldwin Middle
- Elementary school:Elsanor Elementary
Utilities
- Water:East Baldwin Water Auth, Public
Finances and disclosures
- Price:$449,000
- Price per sq. ft.:$187.4
- Tax amount:$1,027
New listings near 20033 Erin Pond Road
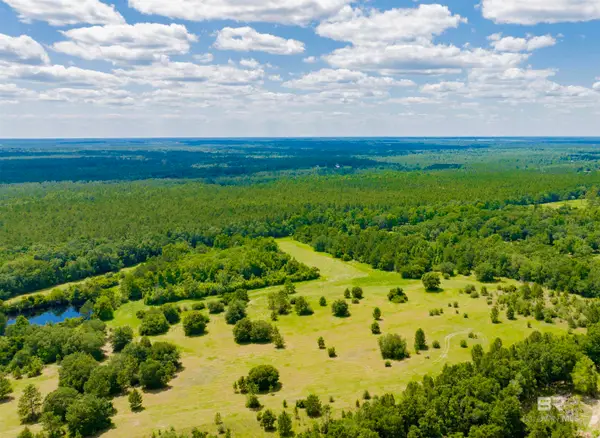 $515,000Pending35.42 Acres
$515,000Pending35.42 Acres0 Kings Landing Road, Seminole, AL 36574
MLS# 385305Listed by: LEVIN RINKE REALTY- New
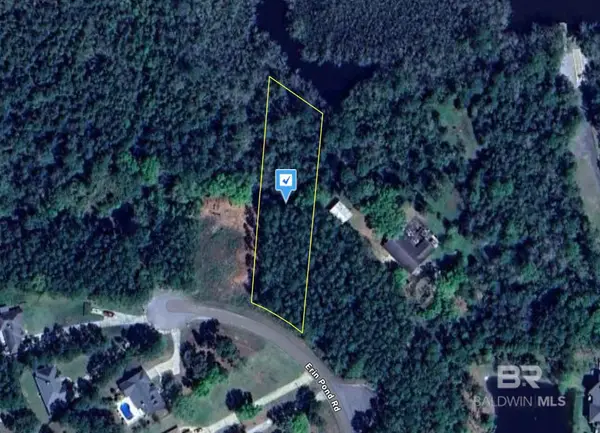 $97,999Active0.92 Acres
$97,999Active0.92 Acres20290 Erin Pond Road, Seminole, AL 36574
MLS# 385263Listed by: PLATLABS LLC 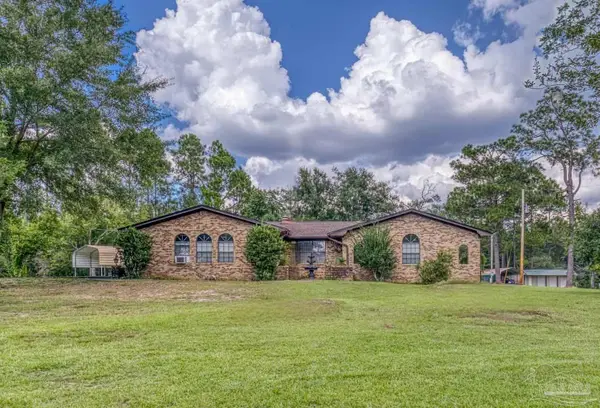 $650,000Active3 beds 3 baths2,312 sq. ft.
$650,000Active3 beds 3 baths2,312 sq. ft.31079 Us Hwy 90, Seminole, AL 36574
MLS# 670703Listed by: COLDWELL BANKER REALTY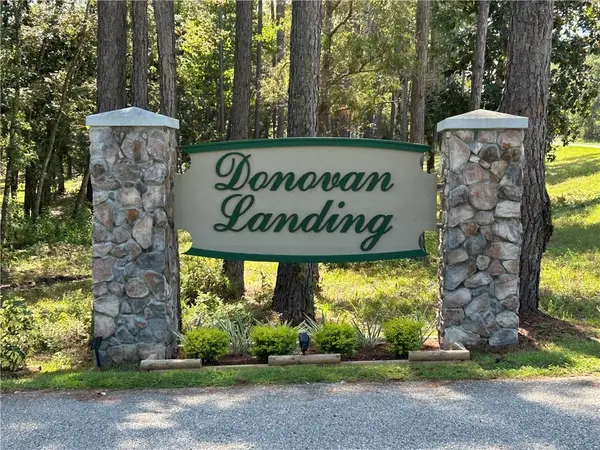 $45,000Active0.89 Acres
$45,000Active0.89 Acres0 Liatrus Lane, Seminole, AL 36574
MLS# 7644990Listed by: EXIT REALTY PROMISE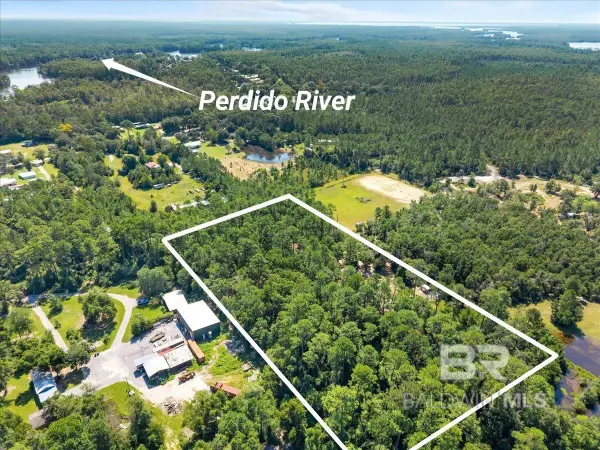 $150,000Active5.18 Acres
$150,000Active5.18 Acres19293 Ida Lane, Seminole, AL 36574
MLS# 384315Listed by: ENGEL AND VOLKERS GULF SHORES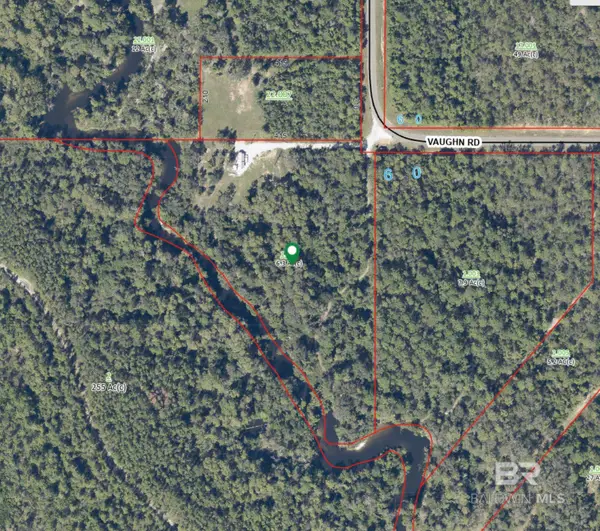 $180,000Pending6.25 Acres
$180,000Pending6.25 Acres19003 Vaughn Road, Seminole, AL 36574
MLS# 383992Listed by: RE/MAX PARADISE- Open Sat, 12 to 3pm
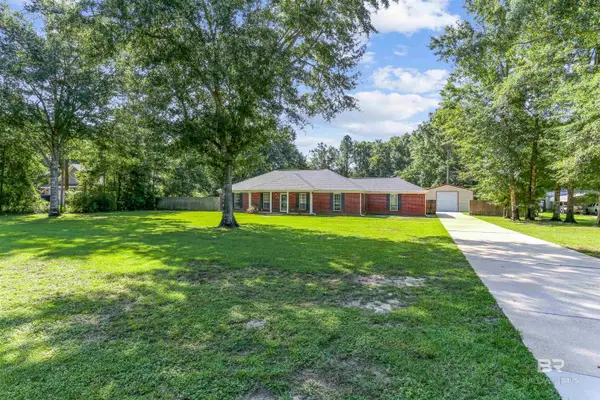 $428,000Active3 beds 2 baths2,193 sq. ft.
$428,000Active3 beds 2 baths2,193 sq. ft.32334 River Lake Road, Seminole, AL 36574
MLS# 383962Listed by: COLDWELL BANKER RESIDENTIAL RE 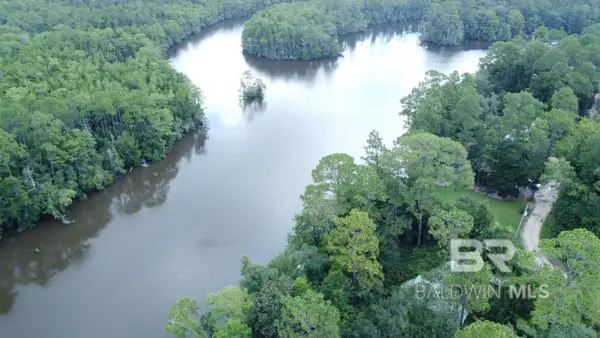 $299,900Active8.4 Acres
$299,900Active8.4 Acres0 Browns Landing Road, Seminole, AL 36574
MLS# 383900Listed by: RYALS REALTY SERVICES, INC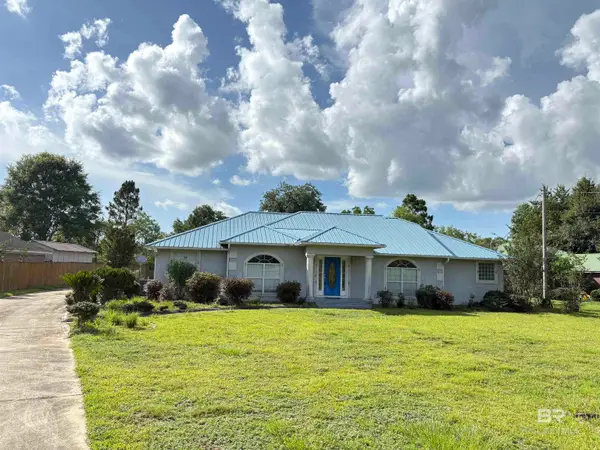 $375,000Active3 beds 2 baths1,896 sq. ft.
$375,000Active3 beds 2 baths1,896 sq. ft.32289 Riverlake Road, Seminole, AL 36574
MLS# 380725Listed by: DIVERGENT PROPERTY SOLUTIONS
