1330 Penny Lakes Drive, Semmes, AL 36575
Local realty services provided by:Better Homes and Gardens Real Estate Main Street Properties
1330 Penny Lakes Drive,Semmes, AL 36575
$399,000
- 4 Beds
- 3 Baths
- 3,007 sq. ft.
- Single family
- Active
Listed by: ashleigh watson
Office: wellhouse real estate west llc.
MLS#:7661430
Source:AL_MAAR
Price summary
- Price:$399,000
- Price per sq. ft.:$132.69
- Monthly HOA dues:$41.67
About this home
Built in 2023, this nearly new home features the popular Kingston floor plan, designed with both style and comfort in mind. From the moment you step inside, the foyer welcomes you with a formal dining room on one side and a flexible living room on the other—perfect as a study, home office, or quiet retreat.
The heart of the home is the open-concept great room and kitchen, complete with elegant trey ceilings that make the space feel bright and expansive. The gourmet kitchen is a true standout, offering quartz countertops, stainless steel appliances, white cabinetry, a spacious walk-in pantry, and a cozy breakfast nook that looks out onto the covered back porch.
The primary suite is your personal escape with a trey ceiling, dual vanities, a soaking tub, a walk-in shower, and a huge closet. This home also features a second suite, perfect for guests, in-laws, or multigenerational living.
Step outside and enjoy the large covered porch overlooking a fenced backyard—ideal for relaxing evenings, kids, pets, or weekend barbecues.
Built to Gold FORTIFIED standards, this home offers peace of mind, added durability, and potential insurance savings. An ADT security system with cameras is already in place for added convenience.
Contact an agent
Home facts
- Year built:2023
- Listing ID #:7661430
- Added:133 day(s) ago
- Updated:February 18, 2026 at 03:13 PM
Rooms and interior
- Bedrooms:4
- Total bathrooms:3
- Full bathrooms:3
- Living area:3,007 sq. ft.
Heating and cooling
- Cooling:Ceiling Fan(s), Central Air
- Heating:Central
Structure and exterior
- Roof:Shingle
- Year built:2023
- Building area:3,007 sq. ft.
- Lot area:0.27 Acres
Schools
- High school:Mary G Montgomery
- Middle school:Semmes
- Elementary school:Allentown
Utilities
- Water:Available, Public
- Sewer:Available, Public Sewer
Finances and disclosures
- Price:$399,000
- Price per sq. ft.:$132.69
- Tax amount:$1,922
New listings near 1330 Penny Lakes Drive
- New
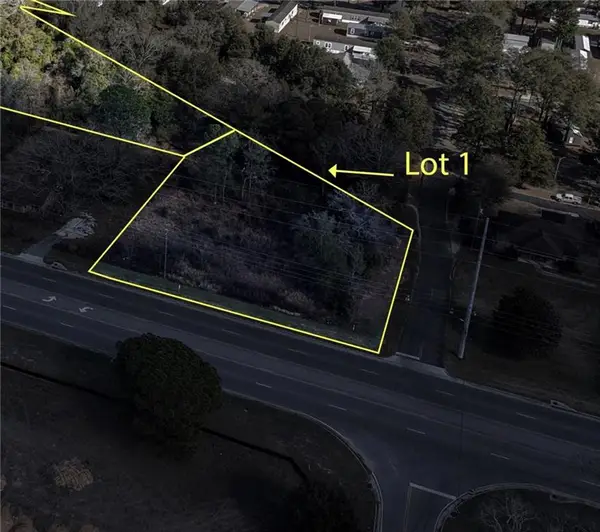 $329,900Active0.84 Acres
$329,900Active0.84 Acres0 Schillinger Road N, Semmes, AL 36575
MLS# 7719362Listed by: TY IRBY REALTY & DEVELOPMENT - New
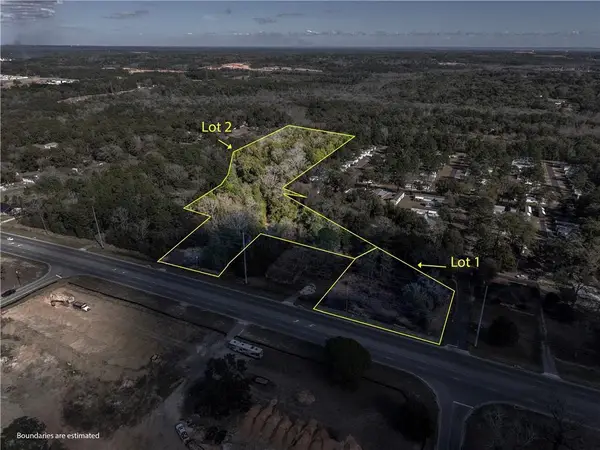 $449,900Active8.25 Acres
$449,900Active8.25 Acres0 Schillinger Road N, Semmes, AL 36575
MLS# 7719456Listed by: TY IRBY REALTY & DEVELOPMENT - New
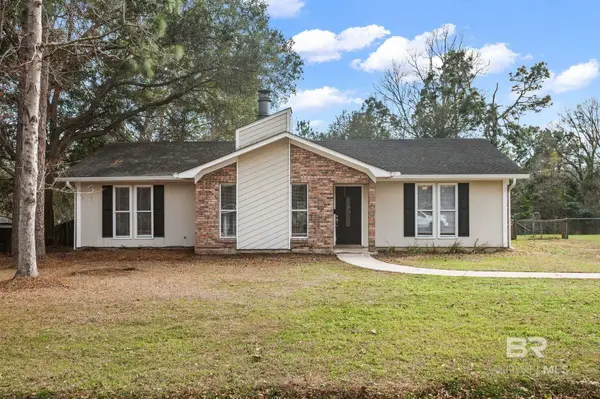 $200,000Active3 beds 2 baths1,500 sq. ft.
$200,000Active3 beds 2 baths1,500 sq. ft.10153 British Court, Semmes, AL 36575
MLS# 391916Listed by: WATERS EDGE REALTY - New
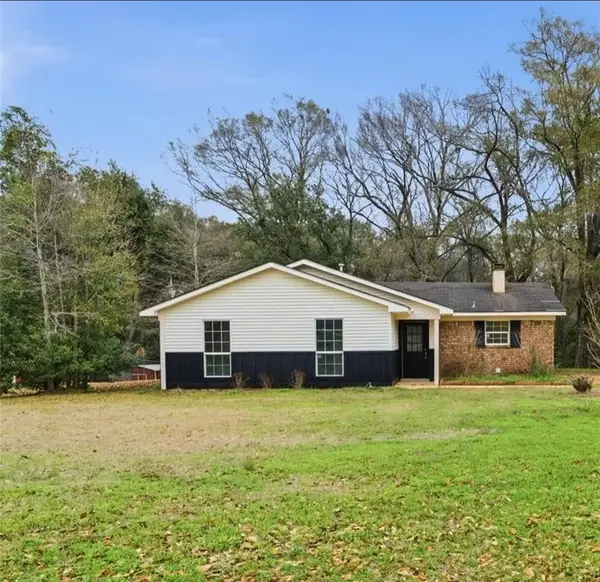 $190,000Active3 beds 2 baths1,341 sq. ft.
$190,000Active3 beds 2 baths1,341 sq. ft.1820 Wagon Wheel Drive, Semmes, AL 36575
MLS# 7720390Listed by: REZULTS REAL ESTATE SERVICES LLC - New
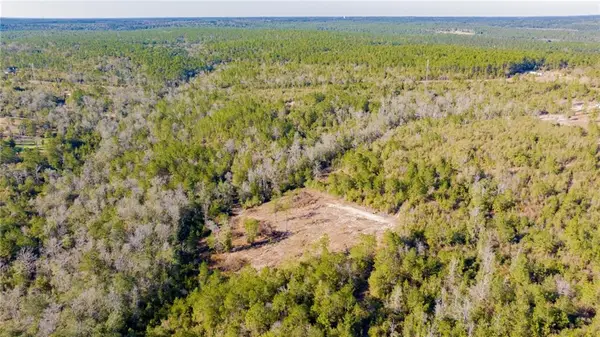 $144,900Active20.26 Acres
$144,900Active20.26 Acres7150 Powell Road, Eight Mile, AL 36613
MLS# 7720097Listed by: BERKSHIRE HATHAWAY COOPER & CO - Open Sat, 2 to 4pmNew
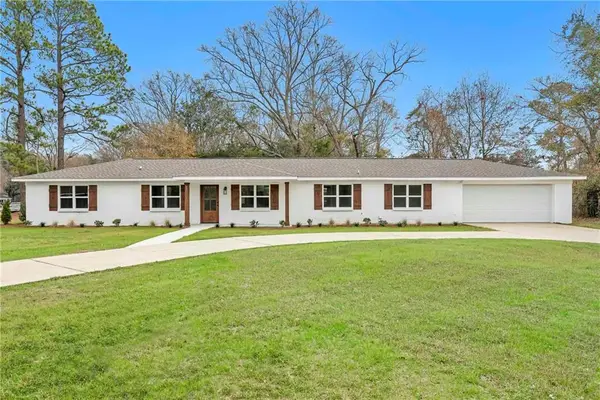 $299,000Active4 beds 3 baths1,959 sq. ft.
$299,000Active4 beds 3 baths1,959 sq. ft.11381 S Normandy Drive, Semmes, AL 36575
MLS# 7719776Listed by: SWEET WILLOW REALTY - New
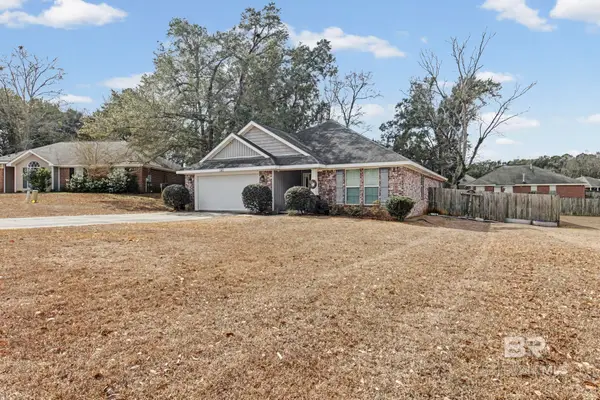 $259,995Active3 beds 2 baths1,744 sq. ft.
$259,995Active3 beds 2 baths1,744 sq. ft.1861 Woodhinge Court, Semmes, AL 36575
MLS# 391775Listed by: REAL BROKER, LLC - New
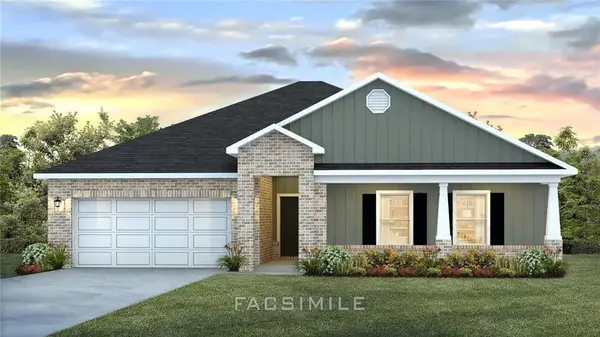 $325,900Active4 beds 2 baths2,289 sq. ft.
$325,900Active4 beds 2 baths2,289 sq. ft.8583 Blues Court, Semmes, AL 36575
MLS# 7718441Listed by: DHI REALTY OF ALABAMA LLC - New
 $315,900Active4 beds 2 baths2,054 sq. ft.
$315,900Active4 beds 2 baths2,054 sq. ft.8593 Blues Court, Semmes, AL 36575
MLS# 7717695Listed by: DHI REALTY OF ALABAMA LLC 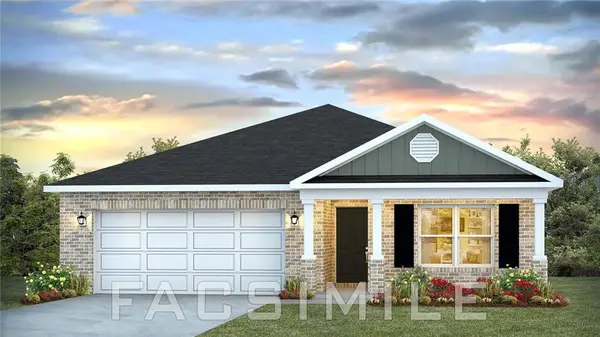 $278,900Active3 beds 2 baths1,650 sq. ft.
$278,900Active3 beds 2 baths1,650 sq. ft.8276 Spruce Pine Drive, Semmes, AL 36575
MLS# 7714883Listed by: DHI REALTY OF ALABAMA LLC

