2391 Roseland Drive, Semmes, AL 36575
Local realty services provided by:Better Homes and Gardens Real Estate Main Street Properties
Upcoming open houses
- Sun, Jan 1102:00 pm - 04:00 pm
Listed by: cynthia byrd
Office: ty irby realty & development
MLS#:7673273
Source:AL_MAAR
Price summary
- Price:$574,900
- Price per sq. ft.:$184.68
About this home
**New Price** This stunning four bedroom three and a half bath prize will WOW you!! This brick beauty has approximately 3,113 square footage with an attached double garage, and a 36x36 extra triple garage with the center bay designed for RV storage. All this is situated on approx. 1.76+/- acres. The open floor plan will accommodate all your family and friend gatherings. The kitchen has beautiful cabinets with granite countertops, pantry, and eating area as well. The laminate in the home is approx. two years old. The kitchen and baths have ceramic tile for low maintenance. The roof is approx. four to five years old. The gorgeous double-sided fireplace is located in the family room on one side and the sun room on the other for you to enjoy those cooler winter days and nights. The laundry room has a huge closet for extra storage. The water heater is brand new - 2025. The primary bedroom has a separate marble tub, shower, double sinks and a huge closet as well. The primary suite has a dressing area and the whole house has smooth ceilings. The separate dining room is nice for those special meals. Upstairs you will find a bonus room with two gigantic closets and a full bath. This beautiful property can be enjoyed from your covered back porch and huge patio. You won't have to worry about watering the lawn as there is an installed sprinkler system sourced by a well. This one is a real gem - make your appointment and come prepared to fall in love!
Contact an agent
Home facts
- Year built:1999
- Listing ID #:7673273
- Added:70 day(s) ago
- Updated:January 10, 2026 at 03:12 PM
Rooms and interior
- Bedrooms:4
- Total bathrooms:4
- Full bathrooms:3
- Half bathrooms:1
- Living area:3,113 sq. ft.
Heating and cooling
- Cooling:Ceiling Fan(s), Central Air
- Heating:Central, Electric
Structure and exterior
- Roof:Composition, Shingle
- Year built:1999
- Building area:3,113 sq. ft.
- Lot area:1.76 Acres
Schools
- High school:Mary G Montgomery
- Middle school:Semmes
- Elementary school:Allentown
Utilities
- Water:Available, Public, Well
- Sewer:Septic Tank
Finances and disclosures
- Price:$574,900
- Price per sq. ft.:$184.68
- Tax amount:$1,149
New listings near 2391 Roseland Drive
- New
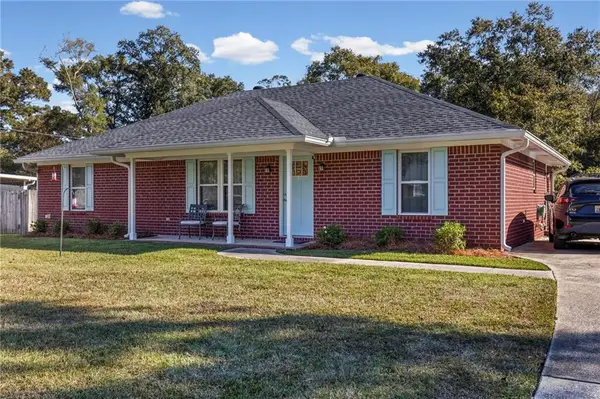 $237,500Active3 beds 2 baths1,519 sq. ft.
$237,500Active3 beds 2 baths1,519 sq. ft.3224 Dubose Avenue, Semmes, AL 36575
MLS# 7700085Listed by: TY IRBY REALTY & DEVELOPMENT - New
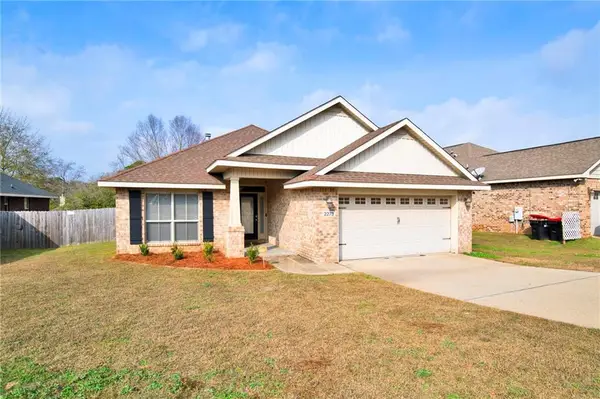 $269,900Active4 beds 2 baths1,911 sq. ft.
$269,900Active4 beds 2 baths1,911 sq. ft.2273 Farrington Loop W, Semmes, AL 36575
MLS# 7701334Listed by: DIAMOND PROPERTIES - New
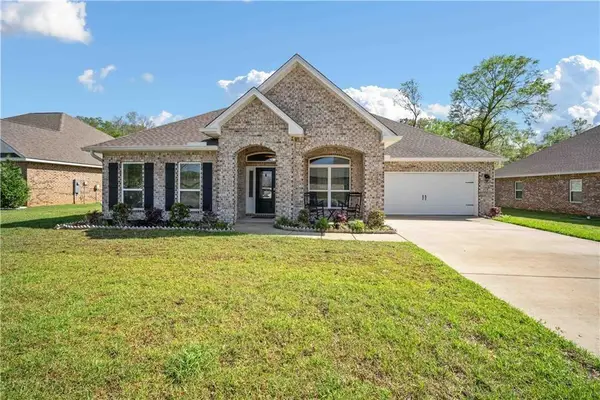 $424,000Active5 beds 3 baths3,026 sq. ft.
$424,000Active5 beds 3 baths3,026 sq. ft.8289 Philsdale Lane S, Semmes, AL 36575
MLS# 7701190Listed by: JAYCO REAL ESTATE LLC - New
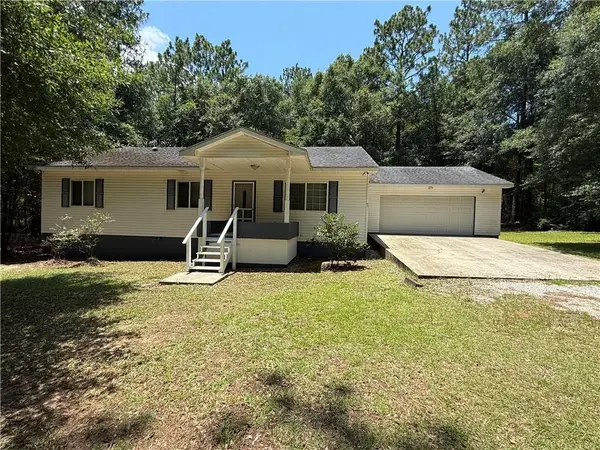 $175,000Active3 beds 2 baths1,728 sq. ft.
$175,000Active3 beds 2 baths1,728 sq. ft.4513 Ed George Road, Semmes, AL 36575
MLS# 7699658Listed by: GULFBELT PROPERTIES INC - Open Sun, 2 to 4pmNew
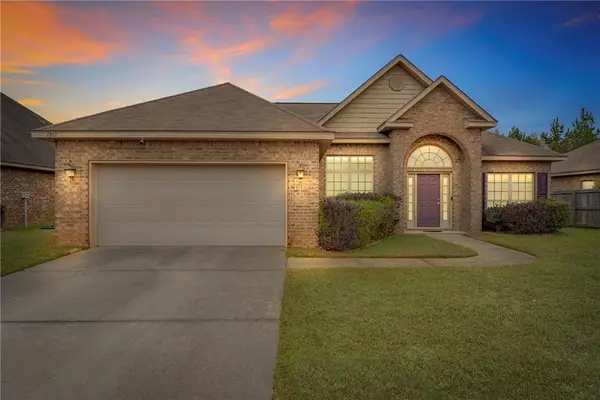 $279,299Active4 beds 2 baths2,220 sq. ft.
$279,299Active4 beds 2 baths2,220 sq. ft.1307 Colleton Drive, Semmes, AL 36575
MLS# 7698473Listed by: JAYCO REAL ESTATE LLC - Open Sun, 1 to 3pmNew
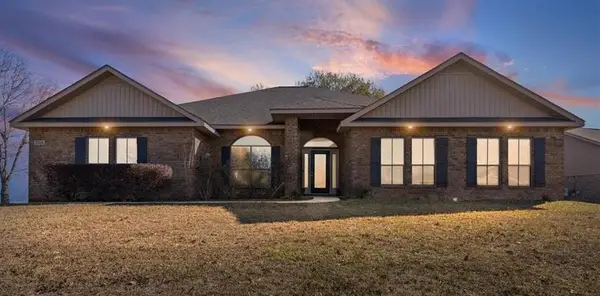 $389,900Active4 beds 3 baths3,000 sq. ft.
$389,900Active4 beds 3 baths3,000 sq. ft.2258 Fernwood Loop E, Semmes, AL 36575
MLS# 7695453Listed by: ROBERTS BROTHERS TREC - New
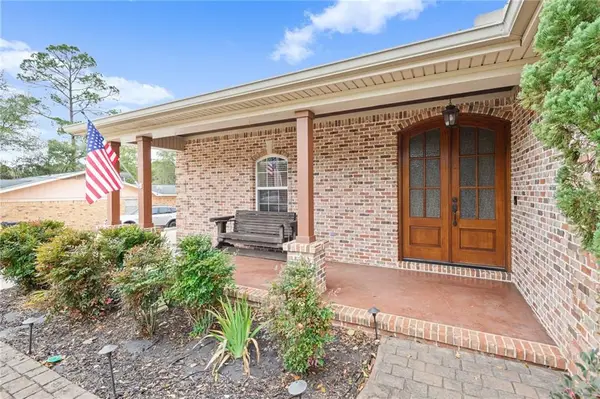 $395,000Active3 beds 2 baths2,488 sq. ft.
$395,000Active3 beds 2 baths2,488 sq. ft.2437 Wedgewood Drive, Semmes, AL 36575
MLS# 7698560Listed by: BECK PROPERTIES REAL ESTATE - New
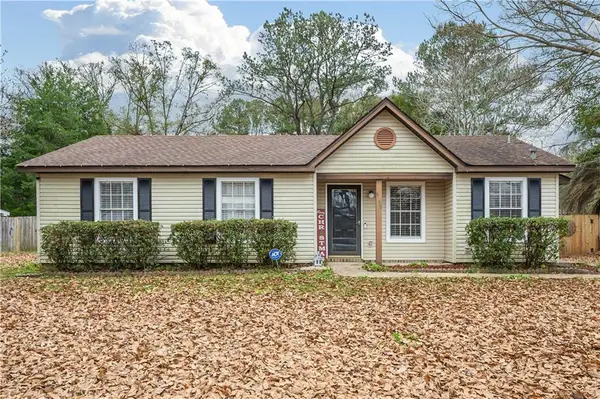 $187,207Active3 beds 2 baths1,034 sq. ft.
$187,207Active3 beds 2 baths1,034 sq. ft.9185 Colt Drive, Semmes, AL 36575
MLS# 7696754Listed by: EXP REALTY SOUTHERN BRANCH  $299,339Active4 beds 2 baths2,289 sq. ft.
$299,339Active4 beds 2 baths2,289 sq. ft.8305 Glenwood Way, Semmes, AL 36575
MLS# 7695901Listed by: REAL BROKER LLC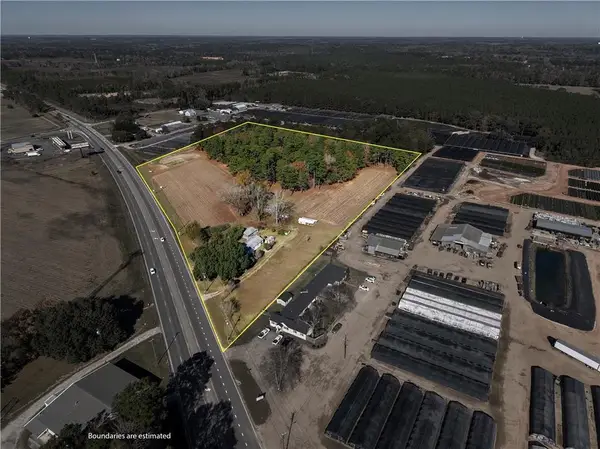 $994,900Active9.81 Acres
$994,900Active9.81 Acres9800 Moffett Road, Semmes, AL 36575
MLS# 7693766Listed by: TY IRBY REALTY & DEVELOPMENT
