2414 Clairmont Drive W, Semmes, AL 36575
Local realty services provided by:Better Homes and Gardens Real Estate Main Street Properties
2414 Clairmont Drive W,Semmes, AL 36575
$330,000
- 4 Beds
- 3 Baths
- 2,487 sq. ft.
- Single family
- Active
Listed by:courtney pugh
Office:dp & associates real estate co
MLS#:7544943
Source:AL_MAAR
Price summary
- Price:$330,000
- Price per sq. ft.:$132.69
- Monthly HOA dues:$29.17
About this home
An exquisite residence boasts four spacious bedrooms and two and a half luxurious baths, complemented by a charming covered front porch and a two-car garage. Upon entering, you are greeted by a foyer that gracefully divides into a formal dining room and a versatile living/study area. A convenient half bath and a small closet are located along the hallway leading to the gourmet kitchen, which is equipped with a stainless steel five-burner gas range, dishwasher, and microwave. Adjacent to the kitchen, the great room features a stunning double trey ceiling and a cozy breakfast nook, providing seamless access to the backyard. The master suite, situated at the rear of the home, showcases a double trey ceiling and an opulent master bathroom complete with dual sinks, a generous walk-in closet, a separate linen closet, a spacious shower, and a luxurious garden tub. For added convenience, the utility room is conveniently located next to the garage. On the opposite side of the home, a hallway leads to a storage closet and the second bedroom, which also includes a walk-in closet. The second full bath, featuring dual sinks, is conveniently located near the third and fourth bedrooms. Additional highlights include a tankless water heater for efficiency. Community amenities enhance the lifestyle with a clubhouse, playground, and pool. USDA financing is available for qualified buyers with no money down.
Contact an agent
Home facts
- Year built:2020
- Listing ID #:7544943
- Added:184 day(s) ago
- Updated:September 16, 2025 at 01:51 PM
Rooms and interior
- Bedrooms:4
- Total bathrooms:3
- Full bathrooms:2
- Half bathrooms:1
- Living area:2,487 sq. ft.
Heating and cooling
- Cooling:Ceiling Fan(s), Central Air
- Heating:Central
Structure and exterior
- Year built:2020
- Building area:2,487 sq. ft.
- Lot area:0.26 Acres
Schools
- High school:Mary G Montgomery
- Middle school:Semmes
- Elementary school:Allentown
Utilities
- Water:Available, Public
- Sewer:Public Sewer
Finances and disclosures
- Price:$330,000
- Price per sq. ft.:$132.69
- Tax amount:$1,574
New listings near 2414 Clairmont Drive W
- New
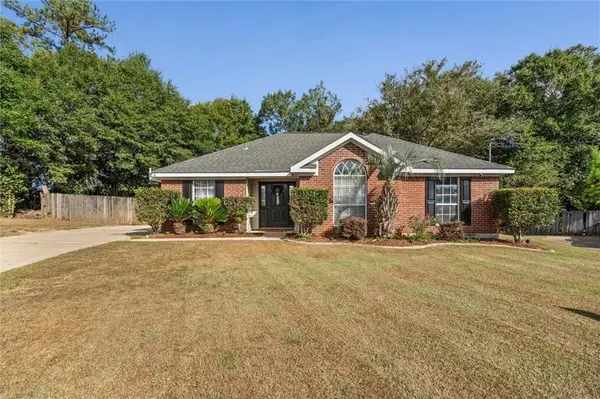 $239,900Active3 beds 2 baths1,507 sq. ft.
$239,900Active3 beds 2 baths1,507 sq. ft.1551 Homestead Drive W, Semmes, AL 36575
MLS# 7655465Listed by: BERKSHIRE HATHAWAY COOPER & CO - New
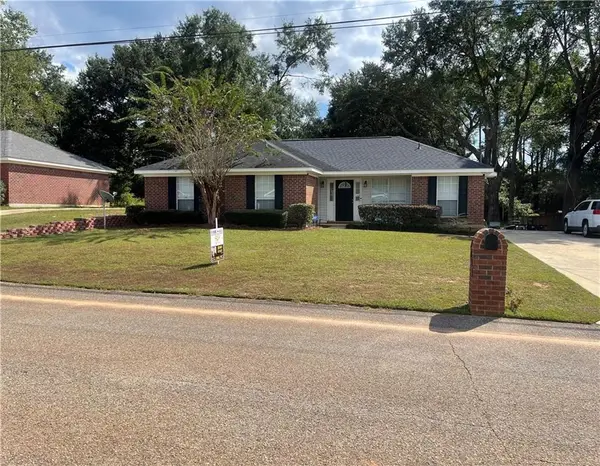 $215,000Active3 beds 2 baths1,484 sq. ft.
$215,000Active3 beds 2 baths1,484 sq. ft.9441 Homestead Drive S, Semmes, AL 36575
MLS# 7653932Listed by: GRAND NOVA PROPERTIES, LLC - New
 $220,230Active3 beds 2 baths1,700 sq. ft.
$220,230Active3 beds 2 baths1,700 sq. ft.9885 Westward Drive, Semmes, AL 36575
MLS# 7653706Listed by: KELLER WILLIAMS MOBILE - New
 $160,000Active3 beds 1 baths1,892 sq. ft.
$160,000Active3 beds 1 baths1,892 sq. ft.9501 Coleman Dairy Road E, Semmes, AL 36575
MLS# 7653189Listed by: WELLHOUSE REAL ESTATE WEST LLC - New
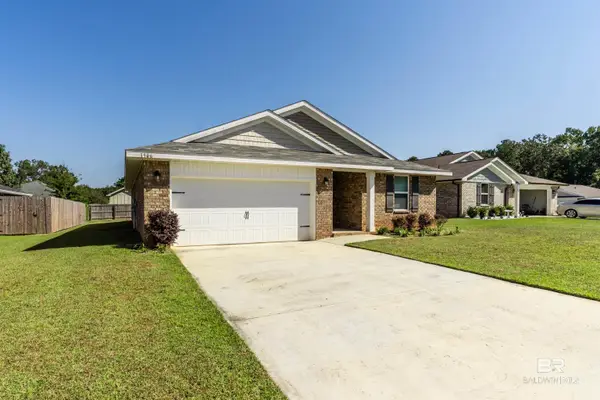 $264,000Active4 beds 2 baths1,683 sq. ft.
$264,000Active4 beds 2 baths1,683 sq. ft.1906 S Stonepine Drive, Semmes, AL 36575
MLS# 385425Listed by: WELLHOUSE REAL ESTATE WEST, LL - New
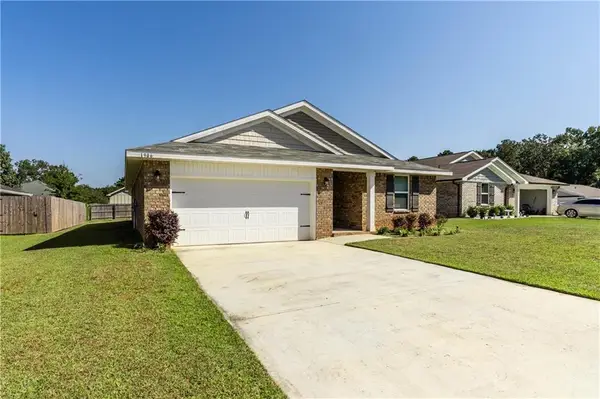 $264,000Active4 beds 2 baths1,683 sq. ft.
$264,000Active4 beds 2 baths1,683 sq. ft.1906 Stonepine Drive, Semmes, AL 36575
MLS# 7652468Listed by: WELLHOUSE REAL ESTATE WEST LLC - New
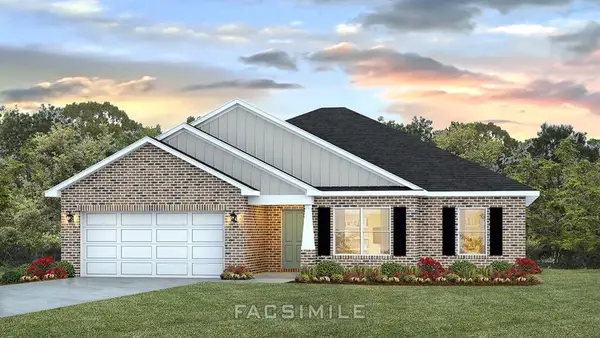 $302,900Active4 beds 2 baths1,915 sq. ft.
$302,900Active4 beds 2 baths1,915 sq. ft.8626 Brooklyn Court, Semmes, AL 36575
MLS# 7643998Listed by: DHI REALTY OF ALABAMA LLC 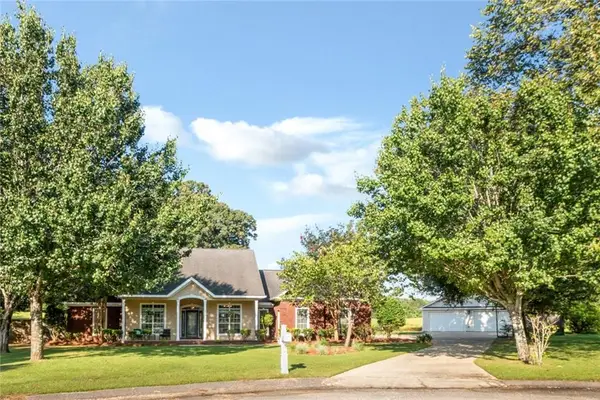 $400,000Active4 beds 2 baths2,622 sq. ft.
$400,000Active4 beds 2 baths2,622 sq. ft.9477 Lake Woods Court, Semmes, AL 36575
MLS# 7648930Listed by: ROBERTS BROTHERS WEST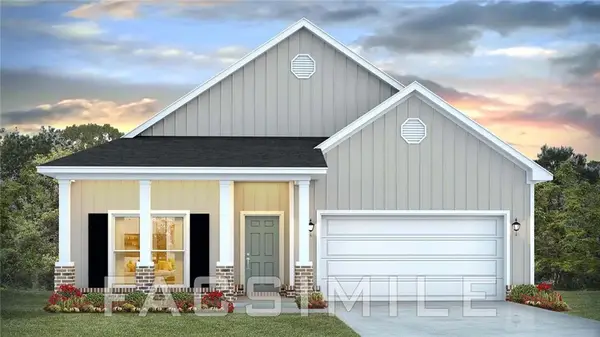 $330,650Active3 beds 2 baths1,993 sq. ft.
$330,650Active3 beds 2 baths1,993 sq. ft.7335 Hawkins Manor N, Mobile, AL 36695
MLS# 7648804Listed by: DHI REALTY OF ALABAMA LLC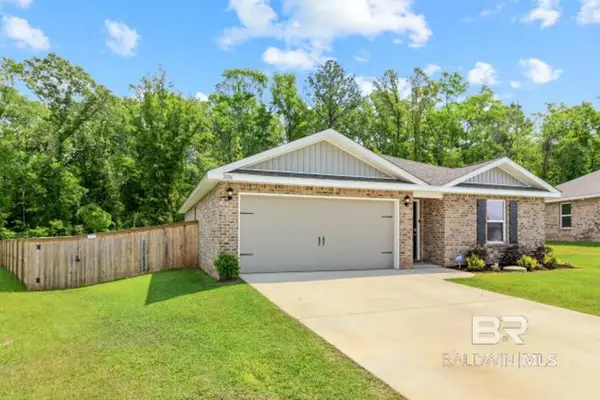 $264,900Active4 beds 2 baths1,387 sq. ft.
$264,900Active4 beds 2 baths1,387 sq. ft.2606 E Windmere Drive, Semmes, AL 36575
MLS# 385131Listed by: COLDWELL BANKER REEHL PROP FAIRHOPE
