8289 Philsdale Lane S, Semmes, AL 36575
Local realty services provided by:Better Homes and Gardens Real Estate Main Street Properties
8289 Philsdale Lane S,Semmes, AL 36575
$424,900
- 5 Beds
- 3 Baths
- 3,026 sq. ft.
- Single family
- Active
Listed by:jeanice durgin
Office:jayco real estate llc.
MLS#:7552957
Source:AL_MAAR
Price summary
- Price:$424,900
- Price per sq. ft.:$140.42
- Monthly HOA dues:$33.33
About this home
The McKenzie floor plan offers 5 spacious bedrooms and 3 full bathrooms, thoughtfully designed with high-end finishes throughout. A grand foyer welcomes you and separates the formal dining room from a versatile study or formal living space. The open-concept design leads to a large family room that flows into the gourmet kitchen and breakfast nook. The kitchen features a generous island, granite countertops, beautiful cabinetry, stainless steel gas cooktop with hood, built-in microwave, dishwasher, and a huge walk-in pantry—perfect for the home chef. The family room overlooks the spacious covered back porch and screened patio, ideal for relaxing or entertaining. This 3-way split floor plan provides added privacy, with the luxurious master suite tucked away for comfort. The master bath includes dual vanities with granite countertops, an oversized walk-in shower, soaking tub, linen closet, and a huge walk-in closet. Additional features include a luxury laundry room and thoughtful storage throughout. Community amenities include a clubhouse, sparkling pool, and playground. USDA financing is available—no money down for qualified buyers! This home will be built to Gold FORTIFIED Home™ standards, which may save buyers on their homeowner’s insurance. All information provided about the property, including but not limited to square footage, is deemed reliable but is not guaranteed and should be independently verified.
Contact an agent
Home facts
- Year built:2022
- Listing ID #:7552957
- Added:174 day(s) ago
- Updated:September 16, 2025 at 01:51 PM
Rooms and interior
- Bedrooms:5
- Total bathrooms:3
- Full bathrooms:3
- Living area:3,026 sq. ft.
Heating and cooling
- Cooling:Ceiling Fan(s), Central Air
- Heating:Central, Electric
Structure and exterior
- Roof:Composition
- Year built:2022
- Building area:3,026 sq. ft.
- Lot area:0.27 Acres
Schools
- High school:Mary G Montgomery
- Middle school:Semmes
- Elementary school:Allentown
Utilities
- Water:Public
- Sewer:Public Sewer
Finances and disclosures
- Price:$424,900
- Price per sq. ft.:$140.42
- Tax amount:$1,870
New listings near 8289 Philsdale Lane S
- New
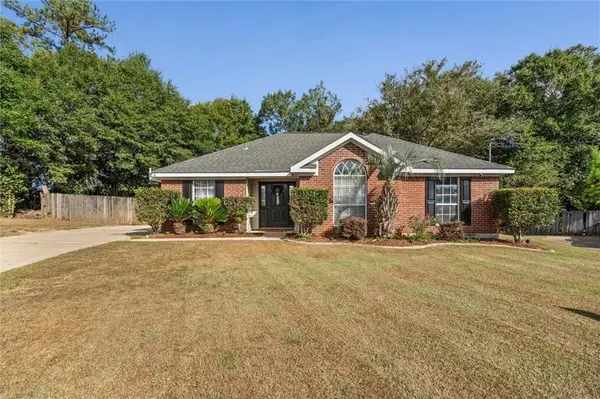 $239,900Active3 beds 2 baths1,507 sq. ft.
$239,900Active3 beds 2 baths1,507 sq. ft.1551 Homestead Drive W, Semmes, AL 36575
MLS# 7655465Listed by: BERKSHIRE HATHAWAY COOPER & CO - New
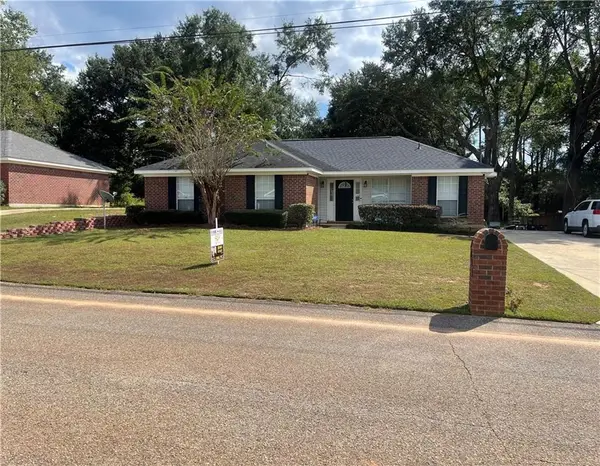 $215,000Active3 beds 2 baths1,484 sq. ft.
$215,000Active3 beds 2 baths1,484 sq. ft.9441 Homestead Drive S, Semmes, AL 36575
MLS# 7653932Listed by: GRAND NOVA PROPERTIES, LLC - New
 $220,230Active3 beds 2 baths1,700 sq. ft.
$220,230Active3 beds 2 baths1,700 sq. ft.9885 Westward Drive, Semmes, AL 36575
MLS# 7653706Listed by: KELLER WILLIAMS MOBILE - New
 $160,000Active3 beds 1 baths1,892 sq. ft.
$160,000Active3 beds 1 baths1,892 sq. ft.9501 Coleman Dairy Road E, Semmes, AL 36575
MLS# 7653189Listed by: WELLHOUSE REAL ESTATE WEST LLC - New
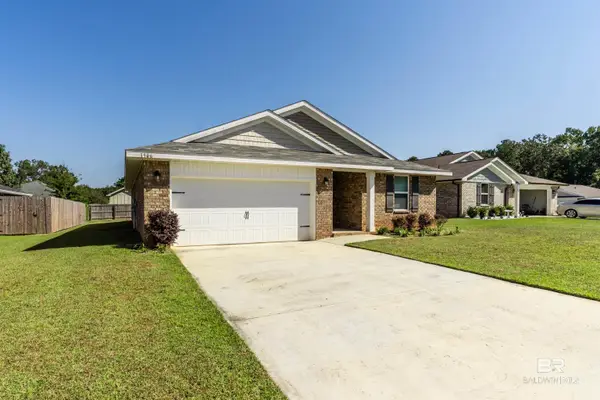 $264,000Active4 beds 2 baths1,683 sq. ft.
$264,000Active4 beds 2 baths1,683 sq. ft.1906 S Stonepine Drive, Semmes, AL 36575
MLS# 385425Listed by: WELLHOUSE REAL ESTATE WEST, LL - New
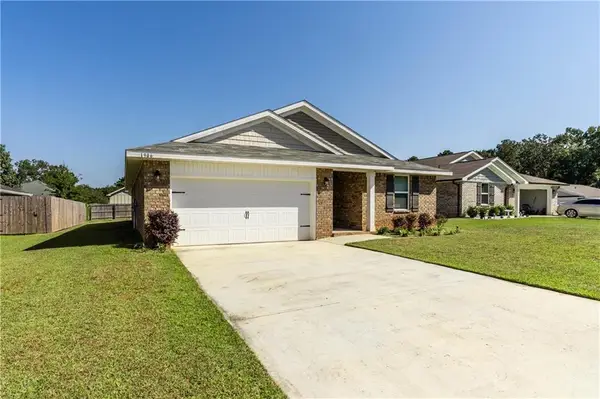 $264,000Active4 beds 2 baths1,683 sq. ft.
$264,000Active4 beds 2 baths1,683 sq. ft.1906 Stonepine Drive, Semmes, AL 36575
MLS# 7652468Listed by: WELLHOUSE REAL ESTATE WEST LLC - New
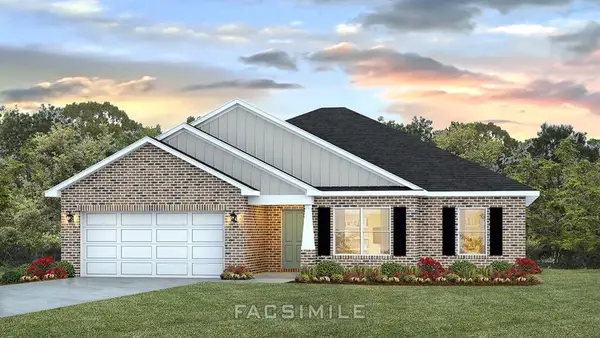 $302,900Active4 beds 2 baths1,915 sq. ft.
$302,900Active4 beds 2 baths1,915 sq. ft.8626 Brooklyn Court, Semmes, AL 36575
MLS# 7643998Listed by: DHI REALTY OF ALABAMA LLC 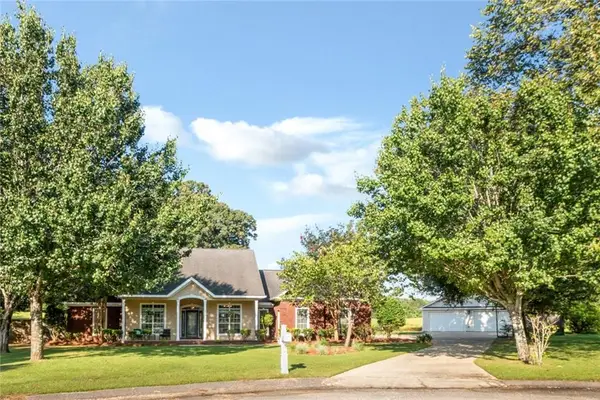 $400,000Active4 beds 2 baths2,622 sq. ft.
$400,000Active4 beds 2 baths2,622 sq. ft.9477 Lake Woods Court, Semmes, AL 36575
MLS# 7648930Listed by: ROBERTS BROTHERS WEST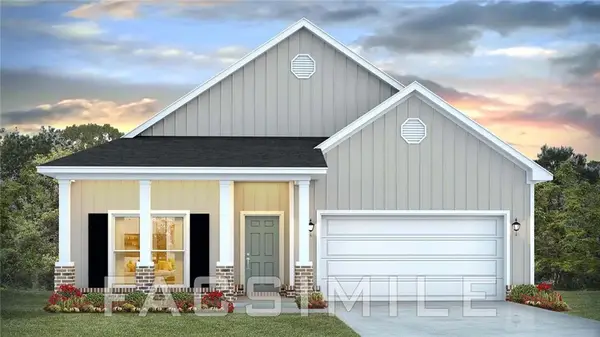 $330,650Active3 beds 2 baths1,993 sq. ft.
$330,650Active3 beds 2 baths1,993 sq. ft.7335 Hawkins Manor N, Mobile, AL 36695
MLS# 7648804Listed by: DHI REALTY OF ALABAMA LLC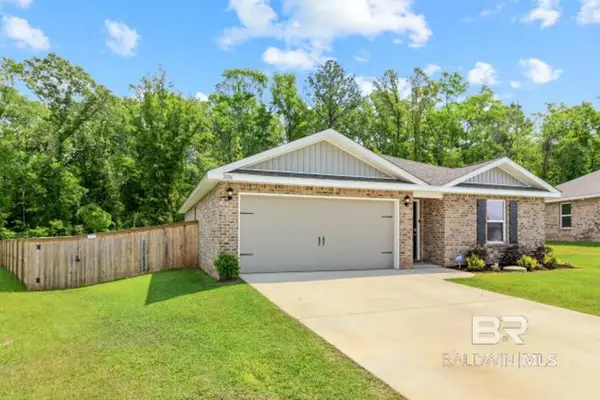 $264,900Active4 beds 2 baths1,387 sq. ft.
$264,900Active4 beds 2 baths1,387 sq. ft.2606 E Windmere Drive, Semmes, AL 36575
MLS# 385131Listed by: COLDWELL BANKER REEHL PROP FAIRHOPE
