12855 Woodhaven Dairy Road, Silverhill, AL 36576
Local realty services provided by:Better Homes and Gardens Real Estate Main Street Properties
12855 Woodhaven Dairy Road,Silverhill, AL 36576
$460,000
- 3 Beds
- 2 Baths
- 1,558 sq. ft.
- Single family
- Active
Listed by: patrick callahanPHONE: 251-979-6557
Office: lpt realty llc.
MLS#:384500
Source:AL_BCAR
Price summary
- Price:$460,000
- Price per sq. ft.:$295.25
About this home
Welcome to your private retreat on beautiful Fish River! This charming 3-bedroom, 2-bath home offers 1,558 square feet of comfortable living space, featuring upgrades throughout. Step inside to find fresh vinyl plank flooring, upgraded plumbing and fixtures, and a recently installed tankless water heater, well pump, and new AC—all designed for worry-free living. Relax in the screened sunroom overlooking Fish River, where you can enjoy peaceful views year-round. The primary bedroom overlooks the water and has a walk-in closet, and a private balcony. The office or spare bedroom opens to a screened sunroom which overlooks the water. The property also features a 30’ x 40’ metal building with a brand-new loft, multiple roll-up doors, electricity, and a freshly poured driveway with plenty of room for your RV, boat, or additional vehicles. Over 80 feet of newly installed retaining river wall. The property also features two fishing piers where you can launch your kayaks or tie off your boat or jet ski. There is a 50-amp RV service and a new industrial floor coating in the shop. Also, there is new concrete around the shop and a new concrete sidewalk leading to the home. With no HOA restrictions, you’ll have the freedom to make this waterfront property your own. Whether it’s fishing, kayaking, or simply soaking up the natural beauty, life on Fish River offers the perfect blend of recreation and relaxation. Fish River with an average depth of 4-7ft. Your boat can be parked on the water and a nice public boat ramp is just 3 miles away on Honey Rd. This home combines modern updates with the serenity of riverfront living—ideal as a full-time residence, weekend getaway, or investment opportunity. Don’t miss your chance to own a slice of paradise in Silverhill! Buyer to verify all information during due diligence.
Contact an agent
Home facts
- Year built:1970
- Listing ID #:384500
- Added:166 day(s) ago
- Updated:February 10, 2026 at 03:24 PM
Rooms and interior
- Bedrooms:3
- Total bathrooms:2
- Full bathrooms:2
- Living area:1,558 sq. ft.
Heating and cooling
- Cooling:Ceiling Fan(s), Central Electric (Cool)
- Heating:Central
Structure and exterior
- Roof:Metal
- Year built:1970
- Building area:1,558 sq. ft.
- Lot area:0.76 Acres
Schools
- High school:Robertsdale High
- Middle school:Central Baldwin Middle
- Elementary school:Silverhill Elementary
Utilities
- Water:Well
- Sewer:Septic Tank
Finances and disclosures
- Price:$460,000
- Price per sq. ft.:$295.25
- Tax amount:$1,022
New listings near 12855 Woodhaven Dairy Road
- Open Sat, 2 to 4pmNew
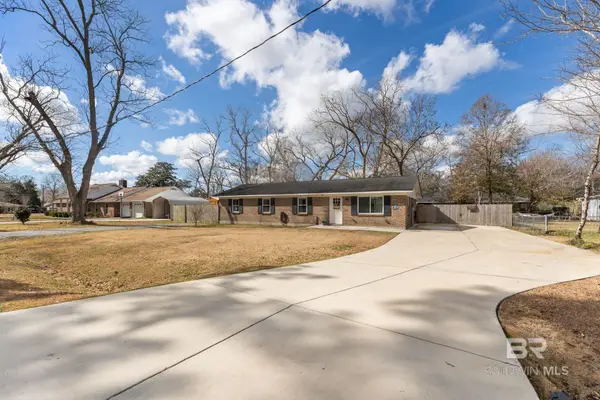 $315,000Active3 beds 2 baths1,411 sq. ft.
$315,000Active3 beds 2 baths1,411 sq. ft.21795 4th Street, Silverhill, AL 36578
MLS# 391675Listed by: BELLATOR REAL ESTATE, LLC FAIR - New
 $275,000Active3 beds 2 baths1,351 sq. ft.
$275,000Active3 beds 2 baths1,351 sq. ft.16080 Alabama Avenue, Silverhill, AL 36576
MLS# 7716896Listed by: ELITE RE SOLUTIONS, LLC GULF C - New
 $379,000Active3 beds 2 baths1,776 sq. ft.
$379,000Active3 beds 2 baths1,776 sq. ft.15254 Julieann Lane, Silverhill, AL 36576
MLS# 391456Listed by: SCOUT SOUTH PROPERTIES - New
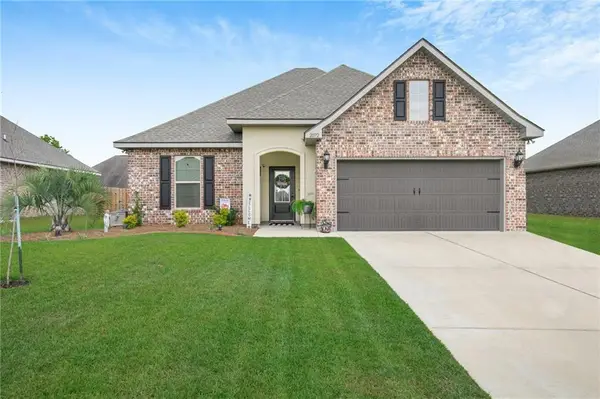 $315,000Active3 beds 2 baths1,521 sq. ft.
$315,000Active3 beds 2 baths1,521 sq. ft.21172 Chardonnay Drive, Silverhill, AL 36576
MLS# 7715296Listed by: KELLER WILLIAMS MOBILE 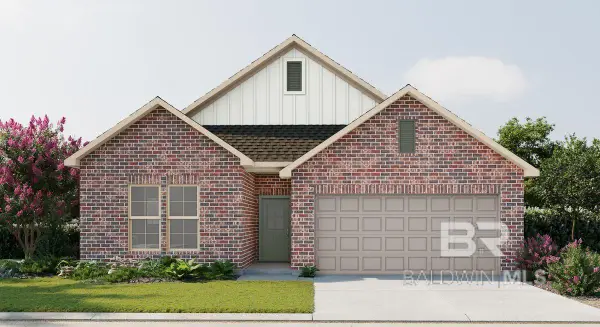 $311,628Pending3 beds 2 baths1,858 sq. ft.
$311,628Pending3 beds 2 baths1,858 sq. ft.21355 Central Avenue, Silverhill, AL 36576
MLS# 391296Listed by: DSLD HOME GULF COAST LLC BALDW- New
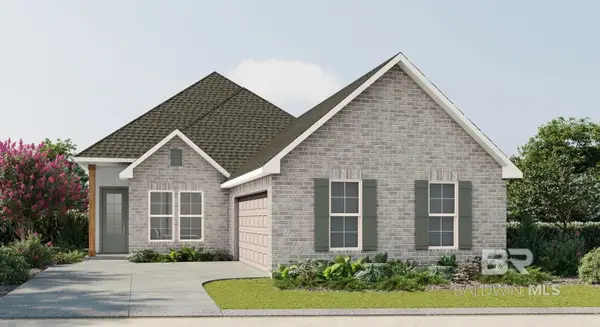 $352,373Active4 beds 2 baths2,029 sq. ft.
$352,373Active4 beds 2 baths2,029 sq. ft.14585 Arrowhead Court, Silverhill, AL 36576
MLS# 391284Listed by: DSLD HOME GULF COAST LLC BALDW - New
 $293,560Active4 beds 2 baths1,490 sq. ft.
$293,560Active4 beds 2 baths1,490 sq. ft.14226 Versailles Circle, Silverhill, AL 36576
MLS# 391234Listed by: DHI REALTY OF ALABAMA, LLC 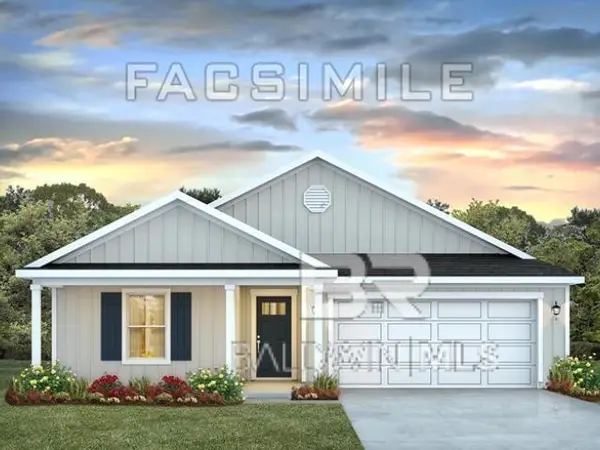 $302,077Pending3 beds 2 baths1,510 sq. ft.
$302,077Pending3 beds 2 baths1,510 sq. ft.14234 Versailles Circle, Silverhill, AL 36576
MLS# 389190Listed by: DHI REALTY OF ALABAMA, LLC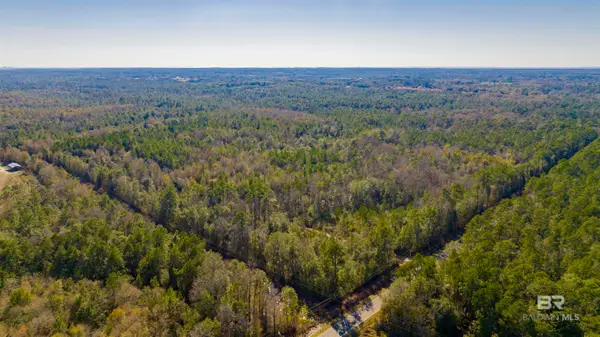 $9,500,000Active306 Acres
$9,500,000Active306 Acres12960 County Road 48, Silverhill, AL 36576
MLS# 390998Listed by: RE/MAX PARADISE- Open Sun, 2 to 4pm
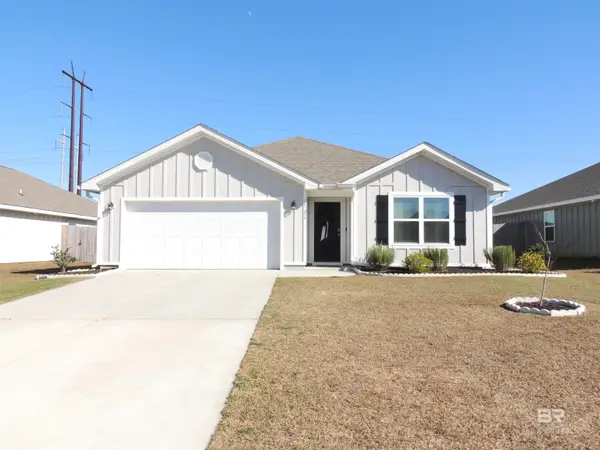 $298,500Active4 beds 2 baths1,739 sq. ft.
$298,500Active4 beds 2 baths1,739 sq. ft.14705 Forsythia Loop, Silverhill, AL 36576
MLS# 390984Listed by: BELLATOR REAL ESTATE, LLC

