14296 Versailles Circle, Silverhill, AL 36576
Local realty services provided by:Better Homes and Gardens Real Estate Main Street Properties
14296 Versailles Circle,Silverhill, AL 36576
$294,450
- 4 Beds
- 2 Baths
- 1,490 sq. ft.
- Single family
- Pending
Listed by: jessica jones
Office: dhi realty of alabama, llc.
MLS#:387298
Source:AL_BCAR
Price summary
- Price:$294,450
- Price per sq. ft.:$197.62
- Monthly HOA dues:$45.83
About this home
Move-In-Ready! Hurry to select your colors! Seller's Preferred Lender offers closing cost allowances. Phase 2 is now open and is quickly selling. Make a trip to visit our brand new subdivision Elizabeth Gardens in this beautiful location in Silverhill, Alabama! With a cottage style exterior, the Kelly is sure to turn heads. This one-story home has a great flow with two bedrooms at the front of the home and the primary suite located separately on the opposite side of the home. The Shelby has a welcoming front exterior beside the front-entry, 2-car garage. Inside this 4-bedroom, 2-bathroom home, you’ll find 1,490 square feet of comfortable living. As you enter the home, the foyer leads you past two bedrooms which are conveniently connected with a secondary bathroom. A fourth bedroom is located separate from the other two to double as a flex space or office. You will then enter the open-concept space with a large dining area on one side and kitchen on the other. This space is also open to the living area. The living room will lead you to the Primary Suite with private bath and walk in closet. This home offers great convenience and livability all on one-story. The primary bedroom has its own attached bathroom that features a walk-in closet and all the space you need to get ready in the morning. Sharing a sink isn’t a worry with the double vanity, and you also get additional privacy with a separate door for the toilet. This home is being built to Gold FORTIFIED Home™ certification, which may save the buyer on their homeowner’s insurance of up to 50% annually*This home features our Home is Connected Smart Home Technology, which includes control panel, doorbell, smart code lock, two smart light switches, and thermostat, all controlled by one app. *** Pictures are of similar home and not necessarily of subject property, including interior and exterior colors, options, and finishes. Buyer to verify all information during due diligence.
Contact an agent
Home facts
- Year built:2025
- Listing ID #:387298
- Added:106 day(s) ago
- Updated:February 10, 2026 at 09:40 AM
Rooms and interior
- Bedrooms:4
- Total bathrooms:2
- Full bathrooms:2
- Living area:1,490 sq. ft.
Heating and cooling
- Heating:Heat Pump
Structure and exterior
- Roof:Composition
- Year built:2025
- Building area:1,490 sq. ft.
- Lot area:0.15 Acres
Schools
- High school:Robertsdale High
- Middle school:Central Baldwin Middle
- Elementary school:Silverhill Elementary
Finances and disclosures
- Price:$294,450
- Price per sq. ft.:$197.62
- Tax amount:$1,300
New listings near 14296 Versailles Circle
- Open Sat, 2 to 4pmNew
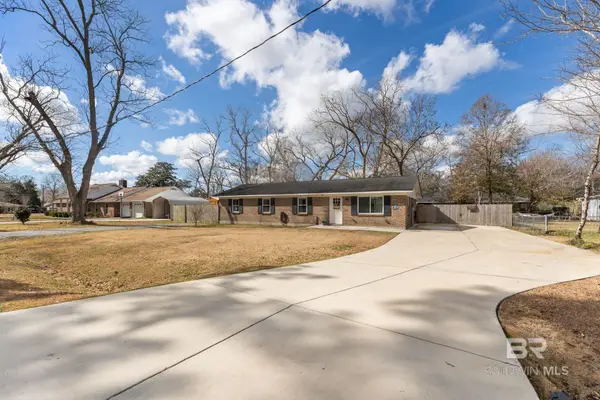 $315,000Active3 beds 2 baths1,411 sq. ft.
$315,000Active3 beds 2 baths1,411 sq. ft.21795 4th Street, Silverhill, AL 36578
MLS# 391675Listed by: BELLATOR REAL ESTATE, LLC FAIR - New
 $275,000Active3 beds 2 baths1,351 sq. ft.
$275,000Active3 beds 2 baths1,351 sq. ft.16080 Alabama Avenue, Silverhill, AL 36576
MLS# 7716896Listed by: ELITE RE SOLUTIONS, LLC GULF C - New
 $379,000Active3 beds 2 baths1,776 sq. ft.
$379,000Active3 beds 2 baths1,776 sq. ft.15254 Julieann Lane, Silverhill, AL 36576
MLS# 391456Listed by: SCOUT SOUTH PROPERTIES - New
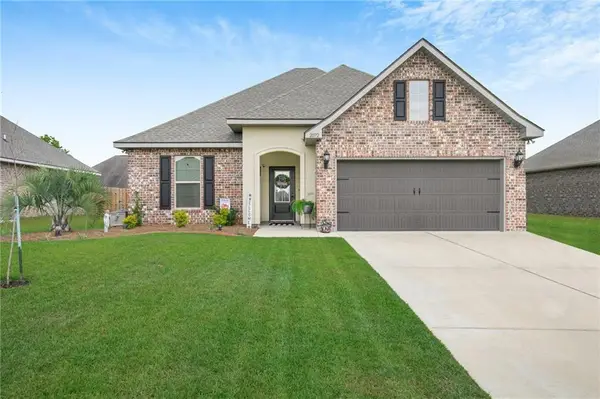 $315,000Active3 beds 2 baths1,521 sq. ft.
$315,000Active3 beds 2 baths1,521 sq. ft.21172 Chardonnay Drive, Silverhill, AL 36576
MLS# 7715296Listed by: KELLER WILLIAMS MOBILE 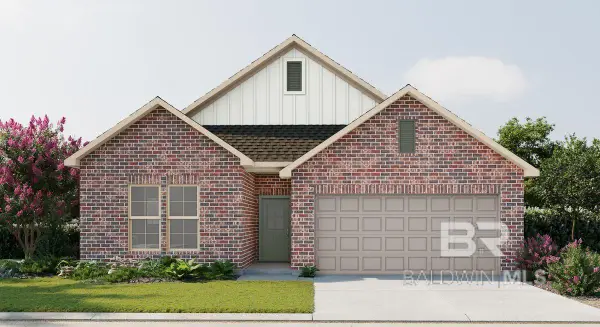 $311,628Pending3 beds 2 baths1,858 sq. ft.
$311,628Pending3 beds 2 baths1,858 sq. ft.21355 Central Avenue, Silverhill, AL 36576
MLS# 391296Listed by: DSLD HOME GULF COAST LLC BALDW- New
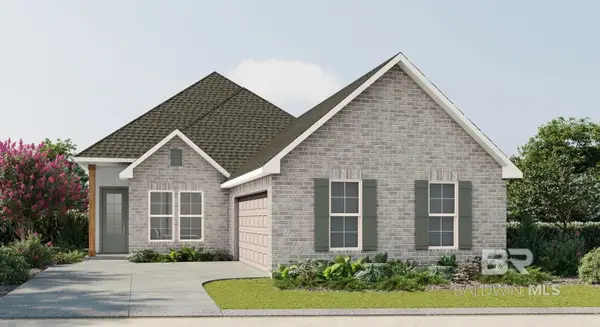 $352,373Active4 beds 2 baths2,029 sq. ft.
$352,373Active4 beds 2 baths2,029 sq. ft.14585 Arrowhead Court, Silverhill, AL 36576
MLS# 391284Listed by: DSLD HOME GULF COAST LLC BALDW - New
 $293,560Active4 beds 2 baths1,490 sq. ft.
$293,560Active4 beds 2 baths1,490 sq. ft.14226 Versailles Circle, Silverhill, AL 36576
MLS# 391234Listed by: DHI REALTY OF ALABAMA, LLC 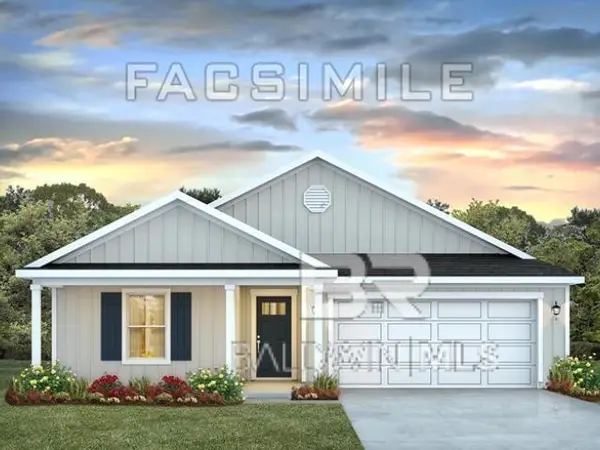 $302,077Pending3 beds 2 baths1,510 sq. ft.
$302,077Pending3 beds 2 baths1,510 sq. ft.14234 Versailles Circle, Silverhill, AL 36576
MLS# 389190Listed by: DHI REALTY OF ALABAMA, LLC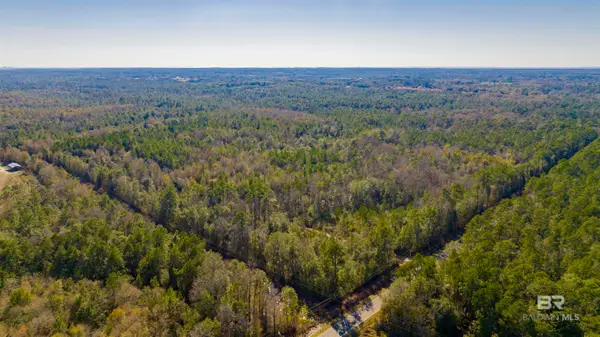 $9,500,000Active306 Acres
$9,500,000Active306 Acres12960 County Road 48, Silverhill, AL 36576
MLS# 390998Listed by: RE/MAX PARADISE- Open Sun, 2 to 4pm
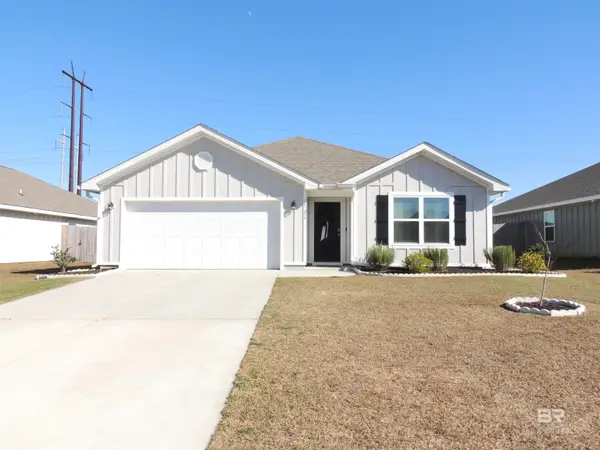 $298,500Active4 beds 2 baths1,739 sq. ft.
$298,500Active4 beds 2 baths1,739 sq. ft.14705 Forsythia Loop, Silverhill, AL 36576
MLS# 390984Listed by: BELLATOR REAL ESTATE, LLC

