14450 Chenin Blanc Drive, Silverhill, AL 36576
Local realty services provided by:Better Homes and Gardens Real Estate Main Street Properties
14450 Chenin Blanc Drive,Silverhill, AL 36576
$310,000
- 3 Beds
- 2 Baths
- 1,710 sq. ft.
- Single family
- Active
Listed by:jennifer doyle
Office:bellator real estate, llc. beck
MLS#:383982
Source:AL_BCAR
Price summary
- Price:$310,000
- Price per sq. ft.:$181.29
- Monthly HOA dues:$25
About this home
Better than New in Silverhill! Gold Fortified! This pristine beauty sits on a Large corner lot and is steps to the community pond with fountain and benches to enjoy! Once inside, you will immediately see and feel the pride in ownership with attention to every detail. This thoughtfully designed home maximizes every inch with its smart, easy-living floorplan. Enjoy the spaciousness of an open-concept layout, and the privacy of split bedrooms—perfect for both entertaining and quiet retreats, there is also a convenient additional desk area. The kitchen features quartz countertops, stainless steel appliances, undermount sink and venetian bronze plumbing fixtures. The graciously sized primary bedroom is equipped with an en-suite bath featuring a double vanity, soaking tub and separate shower, private water closet. The back yard is ready for you to enjoy already equipped with a privacy fence! This lot is on the corner allowing for extra yard space on the left of home. Meticulously Maintained and ready for you to move right in! You will definitely want to see this one! Buyer to verify all information during due diligence.
Contact an agent
Home facts
- Year built:2021
- Listing ID #:383982
- Added:10 day(s) ago
- Updated:August 23, 2025 at 11:35 PM
Rooms and interior
- Bedrooms:3
- Total bathrooms:2
- Full bathrooms:2
- Living area:1,710 sq. ft.
Heating and cooling
- Cooling:Ceiling Fan(s), Central Electric (Cool)
- Heating:Central, Electric
Structure and exterior
- Roof:Composition
- Year built:2021
- Building area:1,710 sq. ft.
- Lot area:0.26 Acres
Schools
- High school:Robertsdale High
- Middle school:Central Baldwin Middle
- Elementary school:Silverhill Elementary
Utilities
- Water:Silverhill Water
- Sewer:Grinder Pump, Public Sewer
Finances and disclosures
- Price:$310,000
- Price per sq. ft.:$181.29
- Tax amount:$849
New listings near 14450 Chenin Blanc Drive
- New
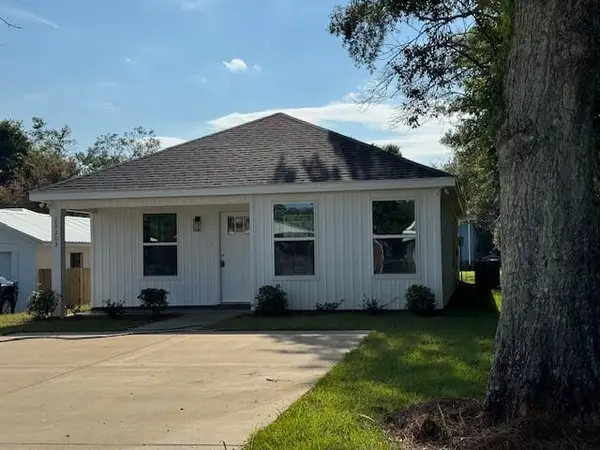 $264,900Active3 beds 2 baths1,294 sq. ft.
$264,900Active3 beds 2 baths1,294 sq. ft.22203 6th Street, Silverhill, AL 36576
MLS# 7635876Listed by: PACE REALTY 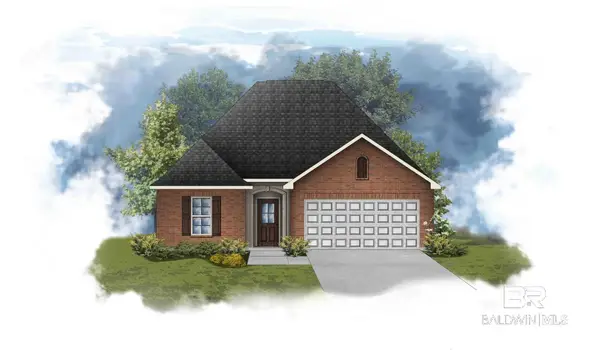 $302,220Pending3 beds 2 baths1,561 sq. ft.
$302,220Pending3 beds 2 baths1,561 sq. ft.21283 Central Avenue, Silverhill, AL 36576
MLS# 384301Listed by: DSLD HOME GULF COAST LLC BALDW- New
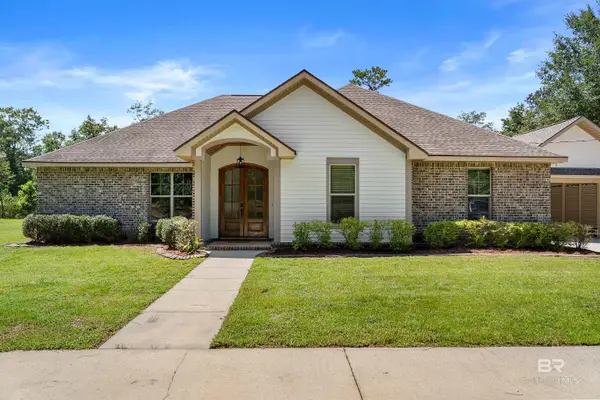 $699,900Active3 beds 3 baths3,071 sq. ft.
$699,900Active3 beds 3 baths3,071 sq. ft.20523 Bohemian Hall Road, Silverhill, AL 36576
MLS# 384296Listed by: KATAPULT PROPERTIES, LLC - New
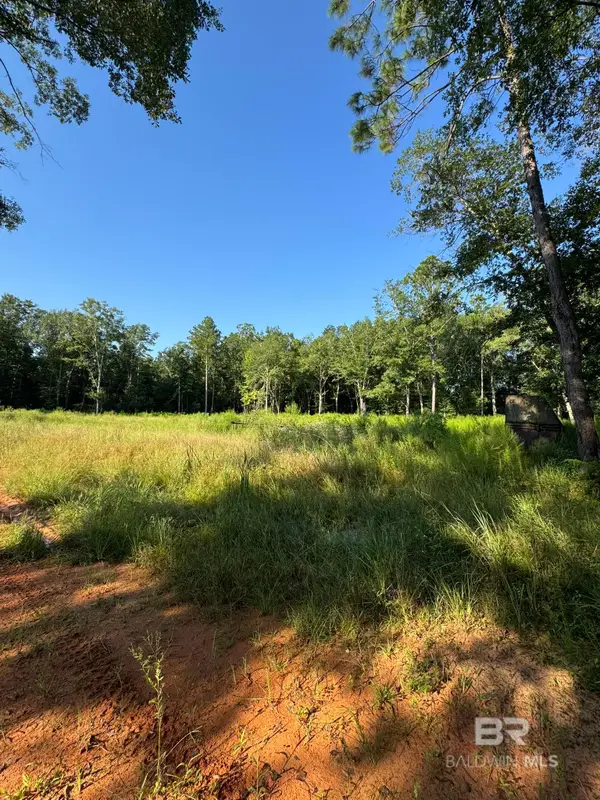 $150,000Active4.63 Acres
$150,000Active4.63 Acres16300 County Road 54, Silverhill, AL 36576
MLS# 384236Listed by: NEXTHOME SUNSET REALTY 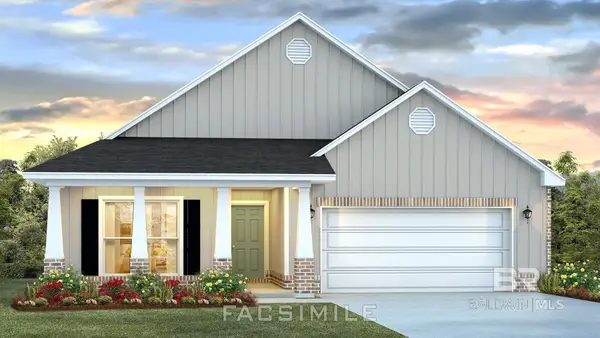 $374,204Pending4 beds 2 baths2,018 sq. ft.
$374,204Pending4 beds 2 baths2,018 sq. ft.12852 Torrent Road, Fairhope, AL 36532
MLS# 384173Listed by: DHI REALTY OF ALABAMA, LLC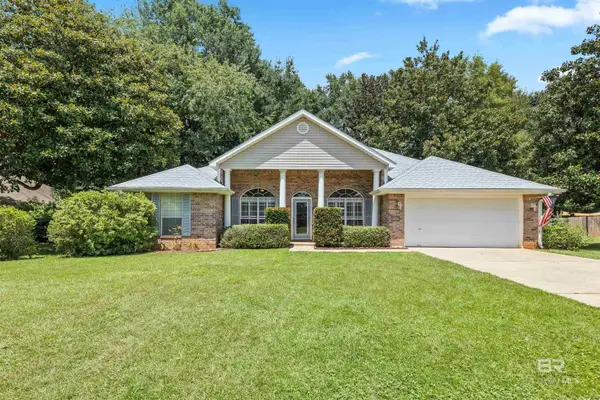 $324,900Active4 beds 2 baths2,169 sq. ft.
$324,900Active4 beds 2 baths2,169 sq. ft.15193 Julieann Lane, Silverhill, AL 36576
MLS# 383930Listed by: COLDWELL BANKER REEHL PROP FAIRHOPE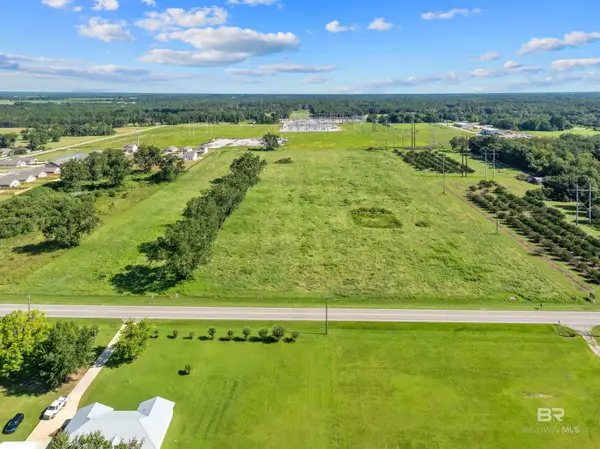 $1,500,000Active20 Acres
$1,500,000Active20 Acres15185 State Highway 104, Silverhill, AL 36576
MLS# 383837Listed by: BUTLER & CO. REAL ESTATE LLC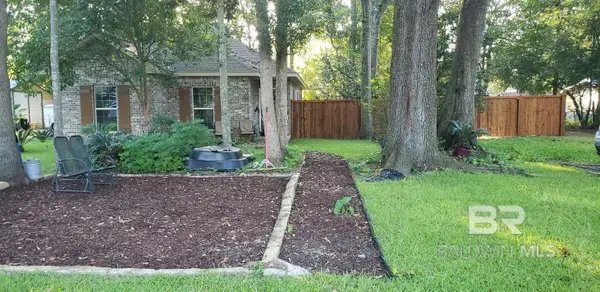 $295,000Active3 beds 2 baths1,485 sq. ft.
$295,000Active3 beds 2 baths1,485 sq. ft.22046 2nd Street, Silverhill, AL 36576
MLS# 383667Listed by: SELL YOUR HOME SERVICES, INC.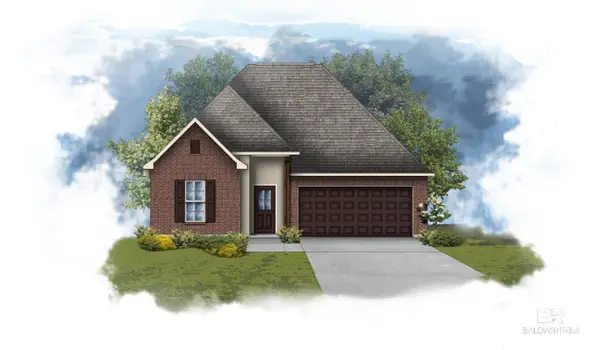 $318,580Pending3 beds 2 baths1,848 sq. ft.
$318,580Pending3 beds 2 baths1,848 sq. ft.21273 Central Avenue, Silverhill, AL 36576
MLS# 383652Listed by: DSLD HOME GULF COAST LLC BALDW
