14911 Silver Oaks Loop, Silverhill, AL 36576
Local realty services provided by:Better Homes and Gardens Real Estate Main Street Properties
14911 Silver Oaks Loop,Silverhill, AL 36576
$259,000
- 3 Beds
- 2 Baths
- 1,470 sq. ft.
- Single family
- Pending
Listed by: jason sanspree
Office: poole & assoc. investments, inc.
MLS#:382218
Source:AL_BCAR
Price summary
- Price:$259,000
- Price per sq. ft.:$176.19
About this home
$4k buyer credit at closing for fence repairs!Charming, Fully Renovated 3 Bed, 2 Bath Home with 2-Car Garage – Move-In Ready! Welcome to this beautifully updated 3-bedroom, 2-bath home that blends modern upgrades with everyday comfort right in the heart of Silverhill. Inside, you’ll find a spacious layout featuring new durable and stylish vinyl plank flooring throughout. The kitchen boasts granite countertops, big pantry, like-new stainless steel appliances, and plenty of cabinet space—perfect for both daily living and entertaining. Both bathrooms have been fully renovated. The master bath has a double vanity, his and her closets, walk in shower, and jacuzzi tub. The home includes a washer and dryer for added convenience. Stay comfortable year-round with an AC unit that’s less than two years old. Outside, enjoy a large fenced-in backyard and a covered composite wood back porch—ideal for relaxing or hosting friends and family. The home also features a two-car garage, offering plenty of storage and parking space. Everything has been thoughtfully remodeled, making this home truly move-in ready. Don’t miss your chance to own this beautifully updated property! Buyer to verify all information during due diligence.
Contact an agent
Home facts
- Year built:2006
- Listing ID #:382218
- Added:159 day(s) ago
- Updated:December 22, 2025 at 01:48 AM
Rooms and interior
- Bedrooms:3
- Total bathrooms:2
- Full bathrooms:2
- Living area:1,470 sq. ft.
Heating and cooling
- Cooling:Ceiling Fan(s), Central Electric (Cool)
- Heating:Central
Structure and exterior
- Roof:Composition
- Year built:2006
- Building area:1,470 sq. ft.
- Lot area:0.19 Acres
Schools
- High school:Robertsdale High
- Middle school:Central Baldwin Middle
- Elementary school:Silverhill Elementary
Utilities
- Water:Silverhill Water
- Sewer:Baldwin Co Sewer Service
Finances and disclosures
- Price:$259,000
- Price per sq. ft.:$176.19
- Tax amount:$1,320
New listings near 14911 Silver Oaks Loop
- New
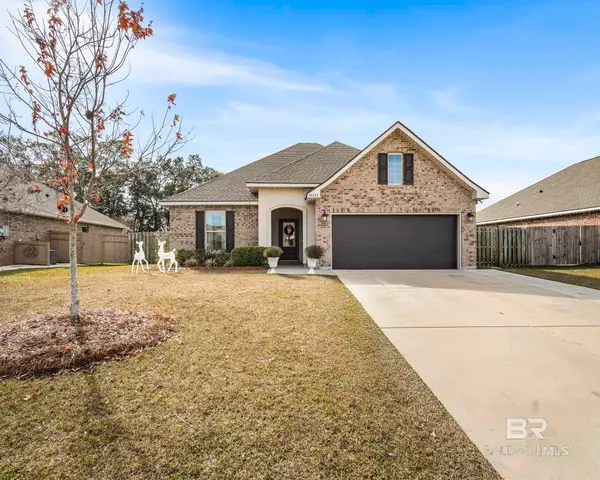 $312,000Active3 beds 2 baths1,544 sq. ft.
$312,000Active3 beds 2 baths1,544 sq. ft.14333 Chenin Blanc Drive, Silverhill, AL 36576
MLS# 389211Listed by: EXIT REALTY LANDMARK 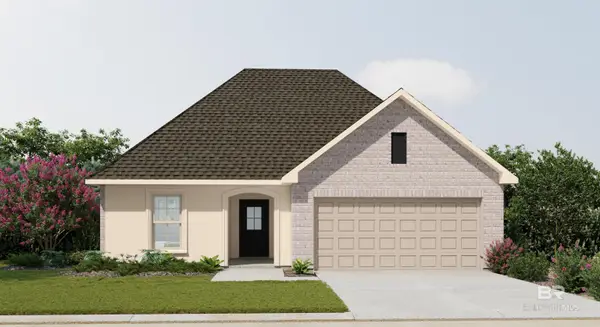 $319,351Pending3 beds 2 baths1,765 sq. ft.
$319,351Pending3 beds 2 baths1,765 sq. ft.15485 Yellowstone Drive, Silverhill, AL 36576
MLS# 389206Listed by: DSLD HOME GULF COAST LLC BALDW- New
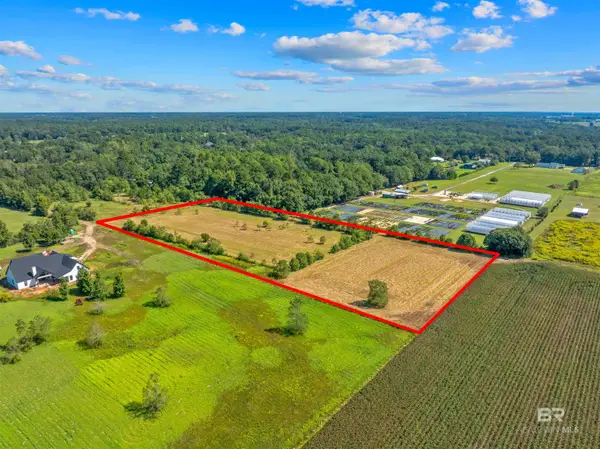 $245,000Active4.93 Acres
$245,000Active4.93 Acres0 South Boulevard, Silverhill, AL 36576
MLS# 389177Listed by: ALABAMA GULF COAST PROPERTIES - New
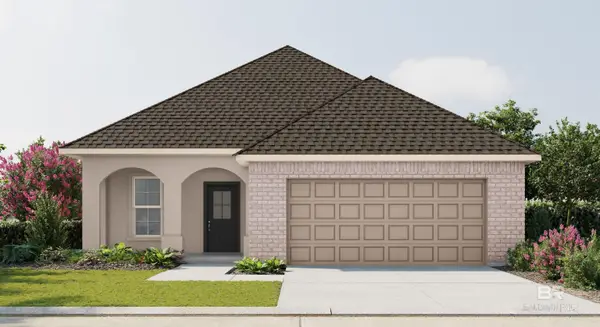 $302,120Active3 beds 2 baths1,642 sq. ft.
$302,120Active3 beds 2 baths1,642 sq. ft.21218 Central Avenue, Silverhill, AL 36576
MLS# 389163Listed by: DSLD HOME GULF COAST LLC BALDW - New
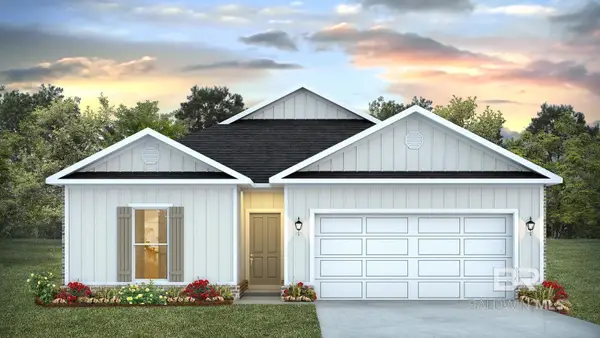 $291,640Active4 beds 2 baths1,490 sq. ft.
$291,640Active4 beds 2 baths1,490 sq. ft.14258 Versailles Circle, Silverhill, AL 36576
MLS# 389086Listed by: DHI REALTY OF ALABAMA, LLC 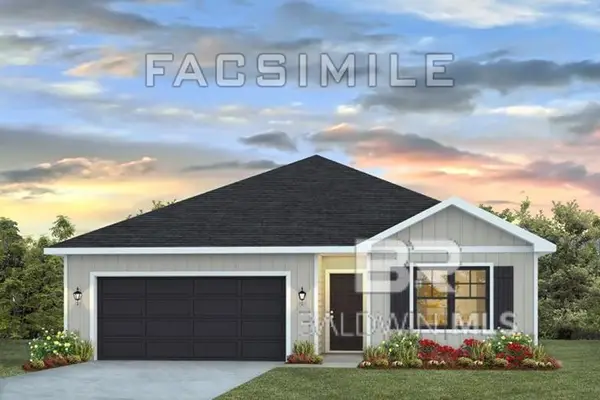 $278,732Pending3 beds 2 baths1,272 sq. ft.
$278,732Pending3 beds 2 baths1,272 sq. ft.14307 Versailles Circle, Silverhill, AL 36576
MLS# 389089Listed by: DHI REALTY OF ALABAMA, LLC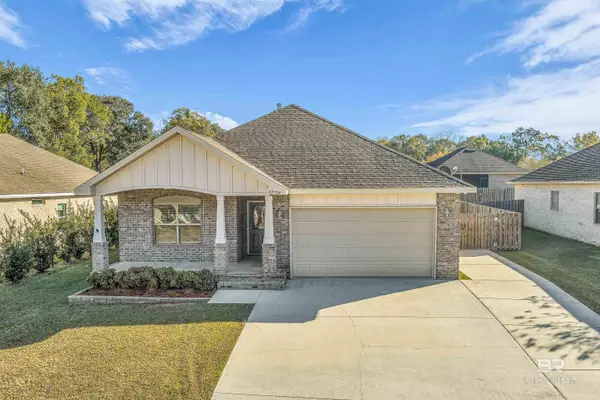 $323,500Pending4 beds 3 baths1,896 sq. ft.
$323,500Pending4 beds 3 baths1,896 sq. ft.22594 W Nana Loop, Silverhill, AL 36576
MLS# 389092Listed by: BELLATOR REAL ESTATE, LLC- New
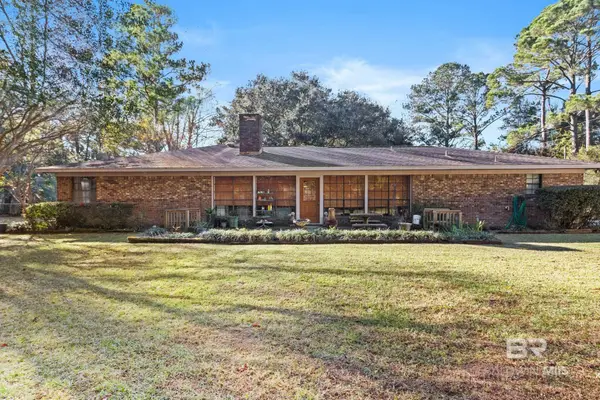 $425,000Active2 beds 3 baths1,783 sq. ft.
$425,000Active2 beds 3 baths1,783 sq. ft.21420 West Boulevard, Silverhill, AL 36576
MLS# 389030Listed by: REDFIN CORPORATION 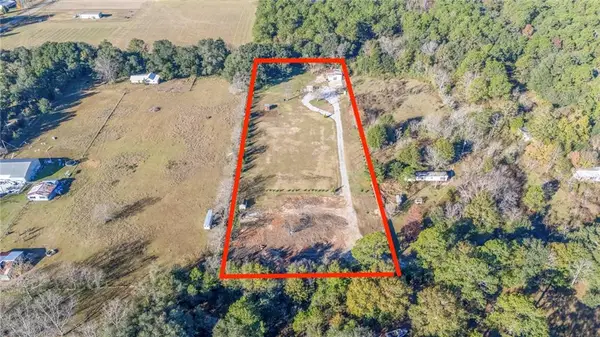 $175,000Active2.96 Acres
$175,000Active2.96 Acres21191 S Oswalt Lane, Silverhill, AL 36576
MLS# 7690283Listed by: EXIT REALTY LYON & ASSOC.FHOPE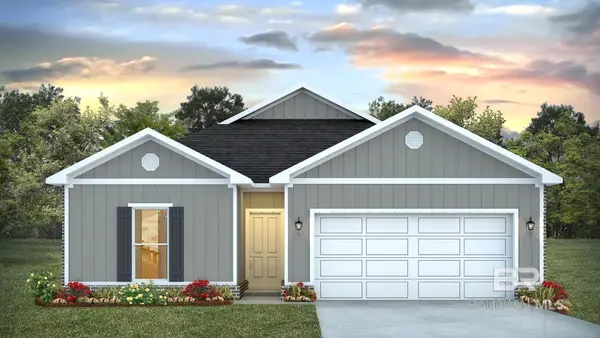 $293,640Pending4 beds 2 baths1,490 sq. ft.
$293,640Pending4 beds 2 baths1,490 sq. ft.14283 Versailles Circle, Silverhill, AL 36576
MLS# 388812Listed by: DHI REALTY OF ALABAMA, LLC
