19801 County Road 9, Silverhill, AL 36576
Local realty services provided by:Better Homes and Gardens Real Estate Main Street Properties
19801 County Road 9,Silverhill, AL 36576
$574,000
- 4 Beds
- 3 Baths
- 3,071 sq. ft.
- Single family
- Active
Listed by: mark davisPHONE: 251-210-2913
Office: exp the cummings company llc.
MLS#:385207
Source:AL_BCAR
Price summary
- Price:$574,000
- Price per sq. ft.:$186.91
About this home
This charming ranch-style home offers a unique opportunity to embrace serene country living on 5 private acres. Tucked away from the road, the property provides an exceptional sense of seclusion and tranquility. The expansive grounds are a true highlight, featuring an established array of fruit trees that promise bountiful harvests. Practical amenities abound with a dedicated barn and a spacious workshop, offering ample space for hobbies, storage, or agricultural pursuits. For the creatively inclined, a delightful, separate "Art" studio is thoughtfully situated off the back of the home, providing a dedicated space for inspiration. Inside, the home offers a versatile layout. While it retains its original character and has not been updated in many years, presenting a fantastic opportunity for personalization, it boasts a valuable addition: a separate living area complete with its own kitchen, bedroom, and bathroom. The space features its own separate entrance. This self-contained unit is an excellent spot for guests, multi-generational living, or potential rental income.19801 County Road 9 is more than just a home; it's a lifestyle waiting to be reimagined on a picturesque Silverhill acreage. Buyer to verify all information during due diligence.
Contact an agent
Home facts
- Year built:1979
- Listing ID #:385207
- Added:204 day(s) ago
- Updated:December 19, 2025 at 10:40 PM
Rooms and interior
- Bedrooms:4
- Total bathrooms:3
- Full bathrooms:3
- Living area:3,071 sq. ft.
Heating and cooling
- Cooling:Ceiling Fan(s)
- Heating:Heat Pump
Structure and exterior
- Roof:Composition
- Year built:1979
- Building area:3,071 sq. ft.
- Lot area:5.07 Acres
Schools
- High school:Robertsdale High
- Middle school:Central Baldwin Middle
- Elementary school:Silverhill Elementary
Utilities
- Water:Well
- Sewer:Septic Tank
Finances and disclosures
- Price:$574,000
- Price per sq. ft.:$186.91
- Tax amount:$1,380
New listings near 19801 County Road 9
- New
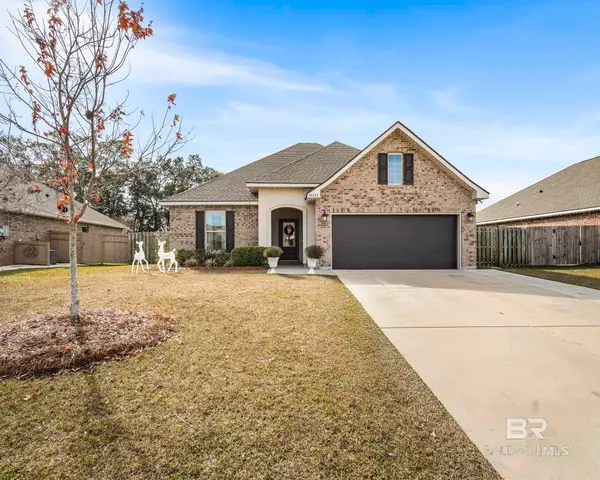 $312,000Active3 beds 2 baths1,544 sq. ft.
$312,000Active3 beds 2 baths1,544 sq. ft.14333 Chenin Blanc Drive, Silverhill, AL 36576
MLS# 389211Listed by: EXIT REALTY LANDMARK 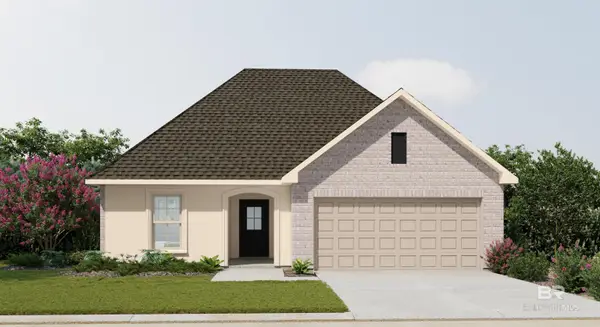 $319,351Pending3 beds 2 baths1,765 sq. ft.
$319,351Pending3 beds 2 baths1,765 sq. ft.15485 Yellowstone Drive, Silverhill, AL 36576
MLS# 389206Listed by: DSLD HOME GULF COAST LLC BALDW- New
 $245,000Active4.93 Acres
$245,000Active4.93 Acres0 South Boulevard, Silverhill, AL 36576
MLS# 389177Listed by: ALABAMA GULF COAST PROPERTIES - New
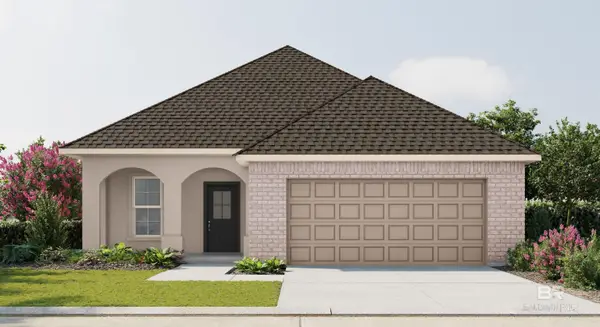 $302,120Active3 beds 2 baths1,642 sq. ft.
$302,120Active3 beds 2 baths1,642 sq. ft.21218 Central Avenue, Silverhill, AL 36576
MLS# 389163Listed by: DSLD HOME GULF COAST LLC BALDW - New
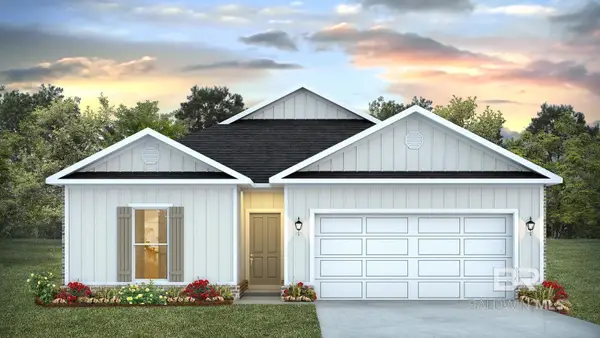 $291,640Active4 beds 2 baths1,490 sq. ft.
$291,640Active4 beds 2 baths1,490 sq. ft.14258 Versailles Circle, Silverhill, AL 36576
MLS# 389086Listed by: DHI REALTY OF ALABAMA, LLC - New
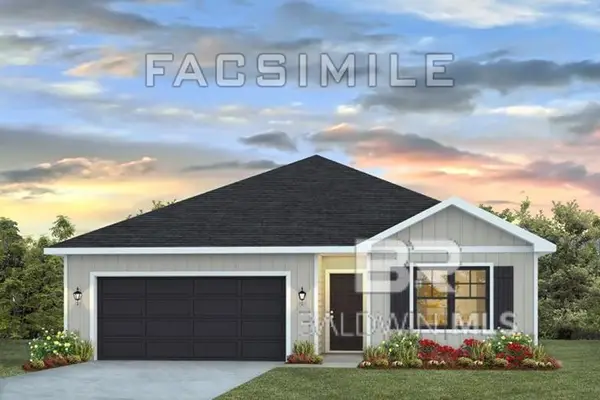 $278,732Active3 beds 2 baths1,272 sq. ft.
$278,732Active3 beds 2 baths1,272 sq. ft.14307 Versailles Circle, Silverhill, AL 36576
MLS# 389089Listed by: DHI REALTY OF ALABAMA, LLC 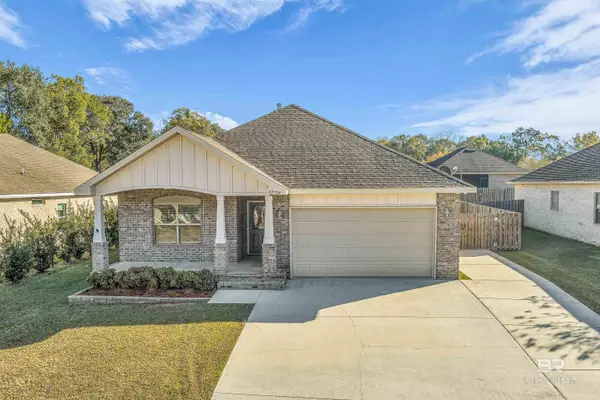 $323,500Pending4 beds 3 baths1,896 sq. ft.
$323,500Pending4 beds 3 baths1,896 sq. ft.22594 W Nana Loop, Silverhill, AL 36576
MLS# 389092Listed by: BELLATOR REAL ESTATE, LLC- New
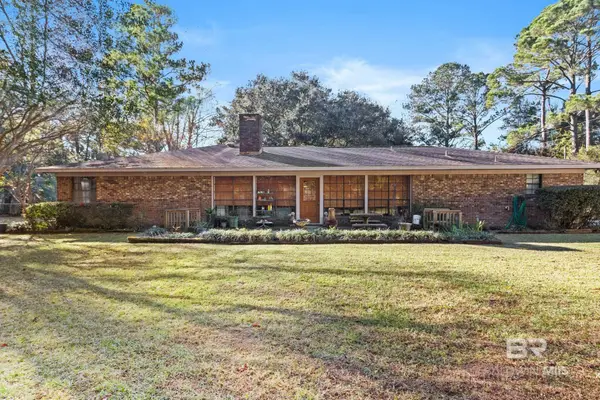 $425,000Active2 beds 3 baths1,783 sq. ft.
$425,000Active2 beds 3 baths1,783 sq. ft.21420 West Boulevard, Silverhill, AL 36576
MLS# 389030Listed by: REDFIN CORPORATION 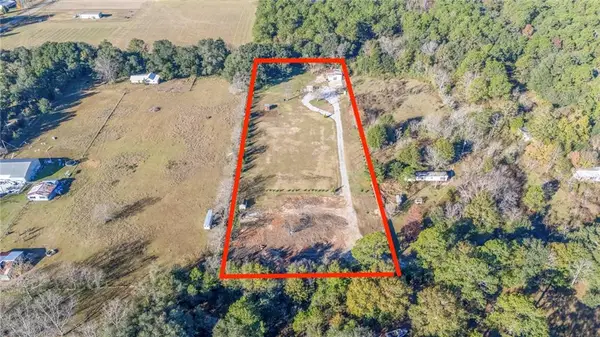 $175,000Active2.96 Acres
$175,000Active2.96 Acres21191 S Oswalt Lane, Silverhill, AL 36576
MLS# 7690283Listed by: EXIT REALTY LYON & ASSOC.FHOPE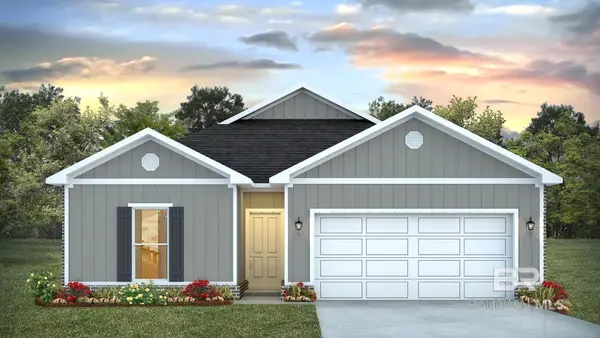 $293,640Pending4 beds 2 baths1,490 sq. ft.
$293,640Pending4 beds 2 baths1,490 sq. ft.14283 Versailles Circle, Silverhill, AL 36576
MLS# 388812Listed by: DHI REALTY OF ALABAMA, LLC
