20200 West Boulevard, Silverhill, AL 36576
Local realty services provided by:Better Homes and Gardens Real Estate Main Street Properties
20200 West Boulevard,Silverhill, AL 36576
$579,400
- 4 Beds
- 3 Baths
- 3,028 sq. ft.
- Single family
- Active
Listed by: george tarlton
Office: ashurst & niemeyer llc.
MLS#:379187
Source:AL_BCAR
Price summary
- Price:$579,400
- Price per sq. ft.:$191.35
- Monthly HOA dues:$45
About this home
Better than new. Over 3000 square feet all on one level. This amazing smart home was the Maronda model home in Silver Lake. Too many extras and upgrades to mention them all. Sits on a large 1 acre flat lot. Plenty of room for a large storage building and a pool. The home features an open floor plan with high ceilings, an oversized great room, beautiful crown moldings, luxury VPL flooring throughout, an oversized island w/ granite countertops as well as a dining nook next to it with ample cabinet storage. Also features stainless steel appliances and an amazing, spacious utility room The split floor plan provides privacy as well for the primary bedroom. It also has an oversized 3 car garage. New Security System with Security Cameras. Enjoy country life and still be close to shopping and the beach. Possible $10,000 Buyer Credit at closing with acceptable offer. Schedule your showing today. Buyer to verify all information during due diligence.
Contact an agent
Home facts
- Year built:2023
- Listing ID #:379187
- Added:221 day(s) ago
- Updated:December 22, 2025 at 03:17 PM
Rooms and interior
- Bedrooms:4
- Total bathrooms:3
- Full bathrooms:3
- Living area:3,028 sq. ft.
Heating and cooling
- Cooling:Ceiling Fan(s), Central Electric (Cool)
- Heating:Central, Electric, Heat Pump
Structure and exterior
- Roof:Composition
- Year built:2023
- Building area:3,028 sq. ft.
- Lot area:0.94 Acres
Schools
- High school:Robertsdale High
- Middle school:Central Baldwin Middle
- Elementary school:Silverhill Elementary
Utilities
- Water:Well
- Sewer:Baldwin Co Sewer Service, Grinder Pump
Finances and disclosures
- Price:$579,400
- Price per sq. ft.:$191.35
- Tax amount:$1,608
New listings near 20200 West Boulevard
- New
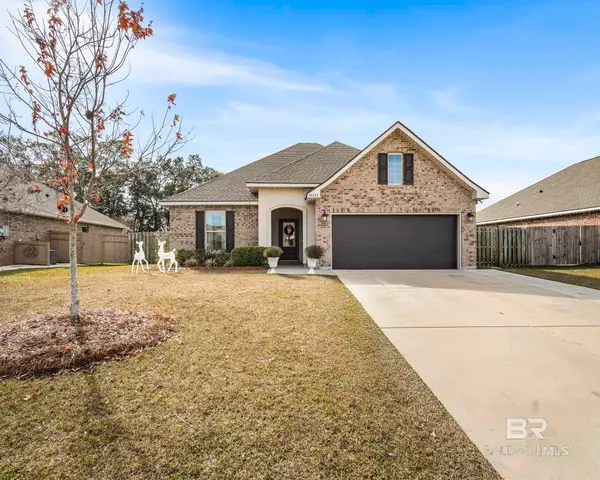 $312,000Active3 beds 2 baths1,544 sq. ft.
$312,000Active3 beds 2 baths1,544 sq. ft.14333 Chenin Blanc Drive, Silverhill, AL 36576
MLS# 389211Listed by: EXIT REALTY LANDMARK 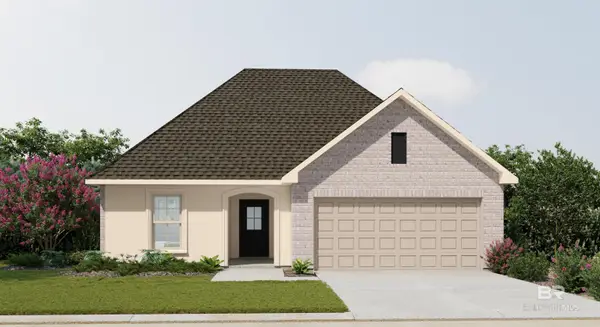 $319,351Pending3 beds 2 baths1,765 sq. ft.
$319,351Pending3 beds 2 baths1,765 sq. ft.15485 Yellowstone Drive, Silverhill, AL 36576
MLS# 389206Listed by: DSLD HOME GULF COAST LLC BALDW- New
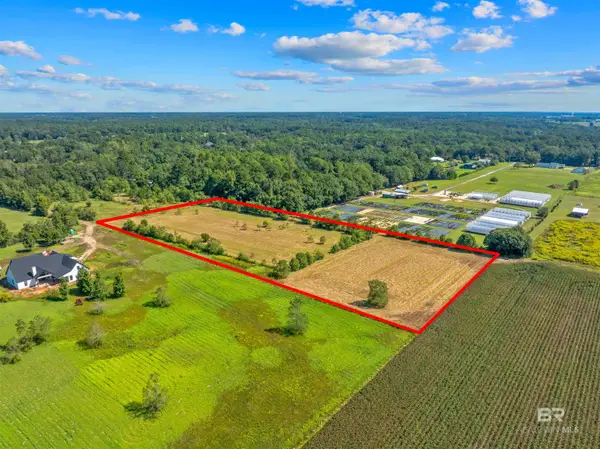 $245,000Active4.93 Acres
$245,000Active4.93 Acres0 South Boulevard, Silverhill, AL 36576
MLS# 389177Listed by: ALABAMA GULF COAST PROPERTIES - New
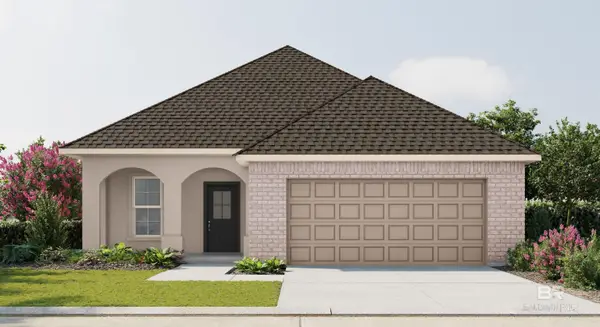 $302,120Active3 beds 2 baths1,642 sq. ft.
$302,120Active3 beds 2 baths1,642 sq. ft.21218 Central Avenue, Silverhill, AL 36576
MLS# 389163Listed by: DSLD HOME GULF COAST LLC BALDW - New
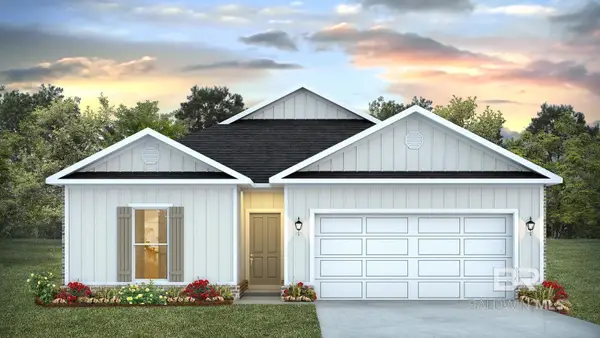 $291,640Active4 beds 2 baths1,490 sq. ft.
$291,640Active4 beds 2 baths1,490 sq. ft.14258 Versailles Circle, Silverhill, AL 36576
MLS# 389086Listed by: DHI REALTY OF ALABAMA, LLC 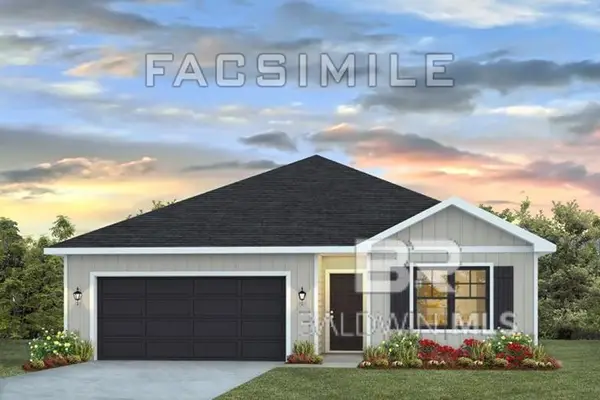 $278,732Pending3 beds 2 baths1,272 sq. ft.
$278,732Pending3 beds 2 baths1,272 sq. ft.14307 Versailles Circle, Silverhill, AL 36576
MLS# 389089Listed by: DHI REALTY OF ALABAMA, LLC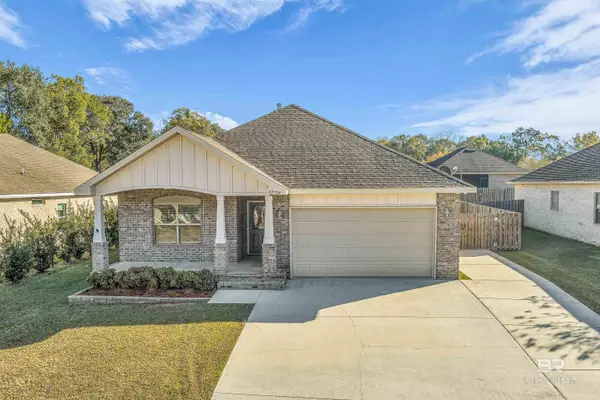 $323,500Pending4 beds 3 baths1,896 sq. ft.
$323,500Pending4 beds 3 baths1,896 sq. ft.22594 W Nana Loop, Silverhill, AL 36576
MLS# 389092Listed by: BELLATOR REAL ESTATE, LLC- New
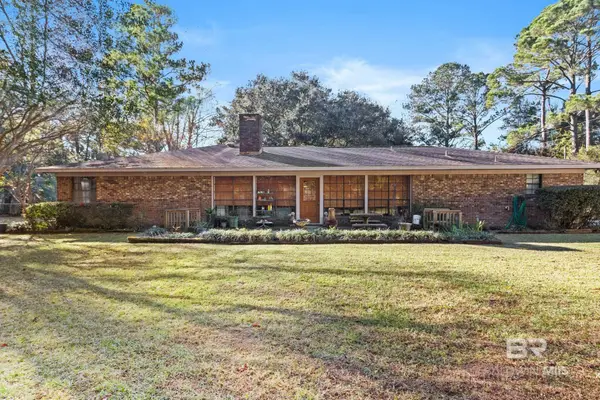 $425,000Active2 beds 3 baths1,783 sq. ft.
$425,000Active2 beds 3 baths1,783 sq. ft.21420 West Boulevard, Silverhill, AL 36576
MLS# 389030Listed by: REDFIN CORPORATION 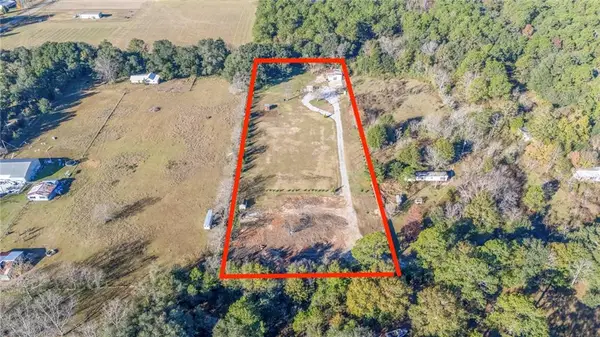 $175,000Active2.96 Acres
$175,000Active2.96 Acres21191 S Oswalt Lane, Silverhill, AL 36576
MLS# 7690283Listed by: EXIT REALTY LYON & ASSOC.FHOPE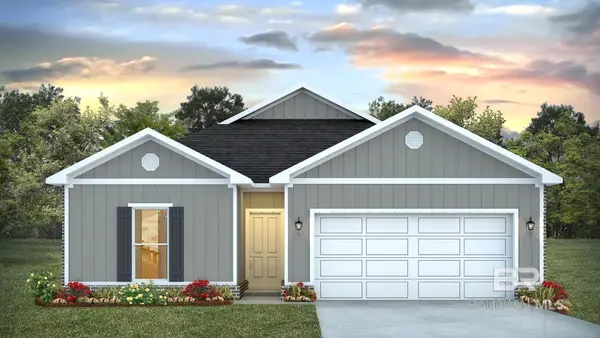 $293,640Pending4 beds 2 baths1,490 sq. ft.
$293,640Pending4 beds 2 baths1,490 sq. ft.14283 Versailles Circle, Silverhill, AL 36576
MLS# 388812Listed by: DHI REALTY OF ALABAMA, LLC
