20803 Petal Drive, Silverhill, AL 36576
Local realty services provided by:Better Homes and Gardens Real Estate Main Street Properties
20803 Petal Drive,Silverhill, AL 36576
$290,000
- 4 Beds
- 2 Baths
- 1,785 sq. ft.
- Single family
- Active
Upcoming open houses
- Sun, Feb 1502:00 pm - 04:00 pm
Listed by: tina branchPHONE: 251-295-6071
Office: elite real estate solutions, llc.
MLS#:386556
Source:AL_BCAR
Price summary
- Price:$290,000
- Price per sq. ft.:$162.46
- Monthly HOA dues:$47.92
About this home
Welcome to Camellia Place, a newer community in the charming town of Silverhill offering a peaceful, rural retreat with convenient access to I-10, Hwy 59, and Baldwin County’s beautiful white-sand beaches. This Cali floor plan, built in 2023, features a spacious open-concept design perfect for everyday living and entertaining. Step inside to an inviting foyer accented by a beautiful blue wainscot wall and chandelier lighting that creates a stunning first impression. The kitchen offers granite countertops, stainless steel appliances, a large pantry, and a center island overlooking the family room.The primary suite includes a double vanity with granite countertops, separate shower, soaking tub, and large walk-in closet. A serene green accent wall above the tub adds a relaxing spa-like touch to your retreat. Refrigerator, washer, and dryer remain with the home. Additional features include Energy Star rated double-pane windows, 14 SEER Carrier heat pump, thermal doors, and Home is Connected® Smart Home technology. The exterior showcases Hardie Board and Batten siding and an attached two-car garage. Built toward Gold FORTIFIED™ certification.Enjoy the balance of small-town living with proximity to shopping, dining, and all Baldwin County attractions.Buyer to verify all information during due diligence. Buyer to verify all information during due diligence.
Contact an agent
Home facts
- Year built:2023
- Listing ID #:386556
- Added:121 day(s) ago
- Updated:February 10, 2026 at 04:13 AM
Rooms and interior
- Bedrooms:4
- Total bathrooms:2
- Full bathrooms:2
- Living area:1,785 sq. ft.
Heating and cooling
- Cooling:Ceiling Fan(s), SEER 14
- Heating:Heat Pump
Structure and exterior
- Roof:Dimensional
- Year built:2023
- Building area:1,785 sq. ft.
- Lot area:0.19 Acres
Schools
- High school:Robertsdale High
- Middle school:Central Baldwin Middle
- Elementary school:Silverhill Elementary
Utilities
- Water:Silverhill Water
- Sewer:Baldwin Co Sewer Service
Finances and disclosures
- Price:$290,000
- Price per sq. ft.:$162.46
- Tax amount:$874
New listings near 20803 Petal Drive
- Open Sat, 2 to 4pmNew
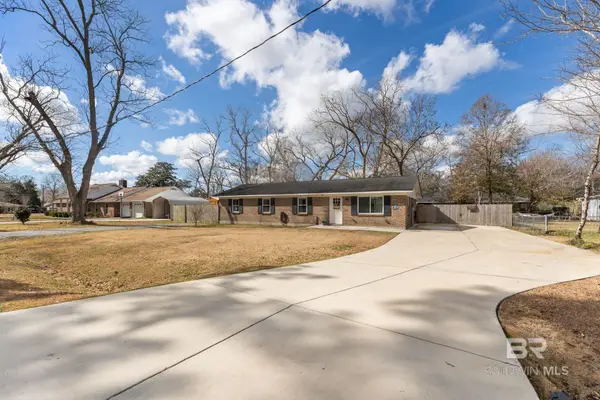 $315,000Active3 beds 2 baths1,411 sq. ft.
$315,000Active3 beds 2 baths1,411 sq. ft.21795 4th Street, Silverhill, AL 36578
MLS# 391675Listed by: BELLATOR REAL ESTATE, LLC FAIR - New
 $275,000Active3 beds 2 baths1,351 sq. ft.
$275,000Active3 beds 2 baths1,351 sq. ft.16080 Alabama Avenue, Silverhill, AL 36576
MLS# 7716896Listed by: ELITE RE SOLUTIONS, LLC GULF C - New
 $379,000Active3 beds 2 baths1,776 sq. ft.
$379,000Active3 beds 2 baths1,776 sq. ft.15254 Julieann Lane, Silverhill, AL 36576
MLS# 391456Listed by: SCOUT SOUTH PROPERTIES - New
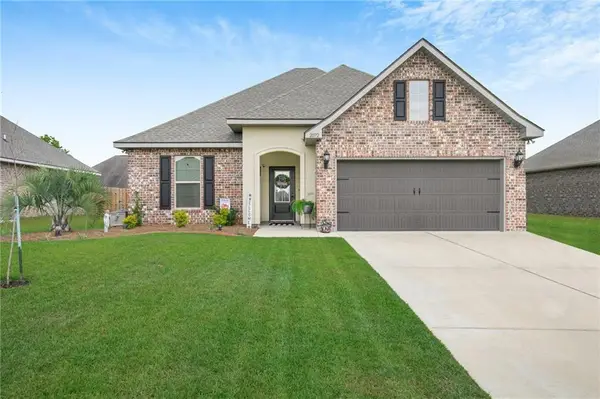 $315,000Active3 beds 2 baths1,521 sq. ft.
$315,000Active3 beds 2 baths1,521 sq. ft.21172 Chardonnay Drive, Silverhill, AL 36576
MLS# 7715296Listed by: KELLER WILLIAMS MOBILE 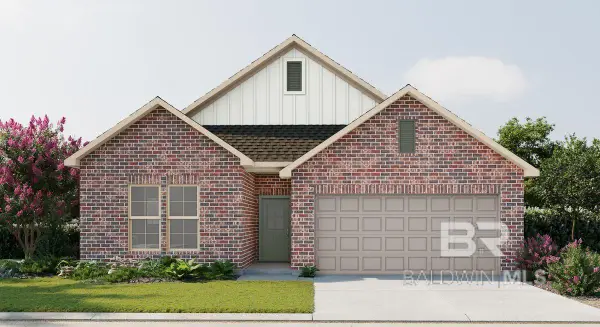 $311,628Pending3 beds 2 baths1,858 sq. ft.
$311,628Pending3 beds 2 baths1,858 sq. ft.21355 Central Avenue, Silverhill, AL 36576
MLS# 391296Listed by: DSLD HOME GULF COAST LLC BALDW- New
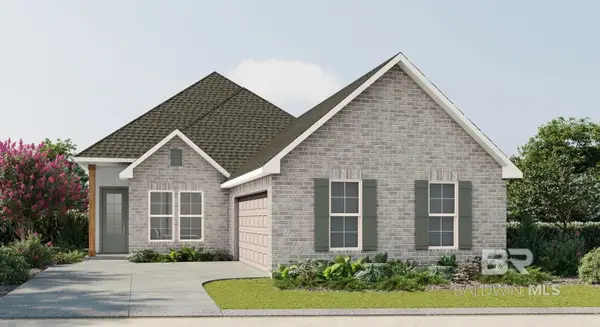 $352,373Active4 beds 2 baths2,029 sq. ft.
$352,373Active4 beds 2 baths2,029 sq. ft.14585 Arrowhead Court, Silverhill, AL 36576
MLS# 391284Listed by: DSLD HOME GULF COAST LLC BALDW - New
 $293,560Active4 beds 2 baths1,490 sq. ft.
$293,560Active4 beds 2 baths1,490 sq. ft.14226 Versailles Circle, Silverhill, AL 36576
MLS# 391234Listed by: DHI REALTY OF ALABAMA, LLC 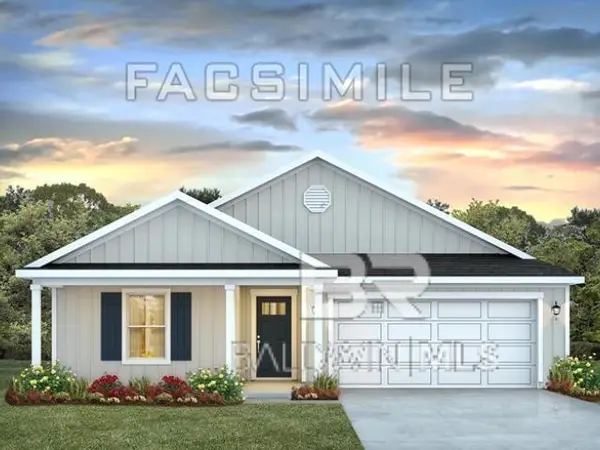 $302,077Pending3 beds 2 baths1,510 sq. ft.
$302,077Pending3 beds 2 baths1,510 sq. ft.14234 Versailles Circle, Silverhill, AL 36576
MLS# 389190Listed by: DHI REALTY OF ALABAMA, LLC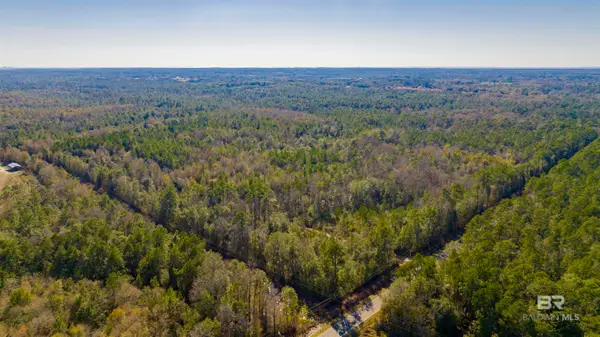 $9,500,000Active306 Acres
$9,500,000Active306 Acres12960 County Road 48, Silverhill, AL 36576
MLS# 390998Listed by: RE/MAX PARADISE- Open Sun, 2 to 4pm
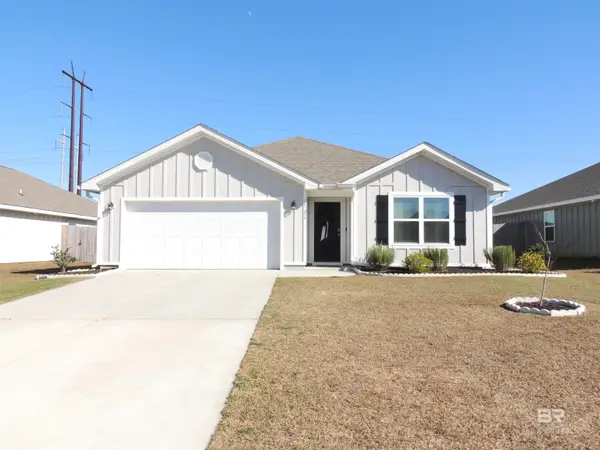 $298,500Active4 beds 2 baths1,739 sq. ft.
$298,500Active4 beds 2 baths1,739 sq. ft.14705 Forsythia Loop, Silverhill, AL 36576
MLS# 390984Listed by: BELLATOR REAL ESTATE, LLC

