21418 East Boulevard, Silverhill, AL 36576
Local realty services provided by:Better Homes and Gardens Real Estate Main Street Properties
21418 East Boulevard,Silverhill, AL 36576
$579,000
- 4 Beds
- 3 Baths
- 2,386 sq. ft.
- Single family
- Active
Listed by: mary saia
Office: bellator real estate, llc.
MLS#:7674999
Source:AL_MAAR
Price summary
- Price:$579,000
- Price per sq. ft.:$242.67
About this home
Tucked away on 2.36 peaceful acres with NO HOA, this custom-built 2017 home offers privacy, space, and timeless charm just minutes from town. With 2,386 square feet, 3 bedrooms, 2.5 bathrooms, and a large upstairs bonus room that can easily serve as a 4th bedroom, guest suite, or home office, this property delivers the flexibility today’s buyers are searching for.From the moment you walk in, you’ll notice the thoughtful craftsmanship throughout. Spruce shiplap walls, hickory hardwood floors, and pine ceilings create a warm, inviting atmosphere that feels both classic and comfortable.The spacious kitchen is a standout for cooking and entertaining. Features include ceiling-height hickory cabinets, soft-close drawers and pull-outs, tile backsplash, oversized pantry, and plenty of workspace. It’s functional, beautiful, and designed for everyday living.The primary suite offers comfort and versatility with a large walk-in closet and an attached private room that works perfectly as a nursery, office, or sitting area. Secondary bedrooms share a true Jack-and-Jill bathroom with double vanities. Upstairs, the oversized bonus room and floored attic provide extra living and storage space rarely found.Step outside and enjoy peaceful country living at its best. The screened-in back porch is ideal for morning coffee, rainy afternoons, or quiet evenings. A fenced pet area sits beneath mature magnolia and oak trees, and the 20x40 metal building offers endless possibilities for a workshop, storage, or hobby space.This move-in-ready home combines privacy and acreage with convenience. Located just minutes from shopping, dining, and schools, and only a short drive to the beautiful white sand beaches of South Alabama, you truly get the best of both worlds.Well, cared for, full of character, and ready for its next chapter, homes like this do not come around often. All that’s left is deciding where to place your rocking chairs. Buyer to verify all information during due diligence.
Contact an agent
Home facts
- Year built:2017
- Listing ID #:7674999
- Added:104 day(s) ago
- Updated:February 14, 2026 at 03:10 PM
Rooms and interior
- Bedrooms:4
- Total bathrooms:3
- Full bathrooms:2
- Half bathrooms:1
- Living area:2,386 sq. ft.
Heating and cooling
- Cooling:Central Air
- Heating:Central, Electric
Structure and exterior
- Roof:Metal
- Year built:2017
- Building area:2,386 sq. ft.
- Lot area:2.36 Acres
Schools
- High school:Robertsdale
- Middle school:Central Baldwin
- Elementary school:Silverhill
Utilities
- Water:Available, Public
- Sewer:Available, Public Sewer
Finances and disclosures
- Price:$579,000
- Price per sq. ft.:$242.67
- Tax amount:$1,747
New listings near 21418 East Boulevard
- New
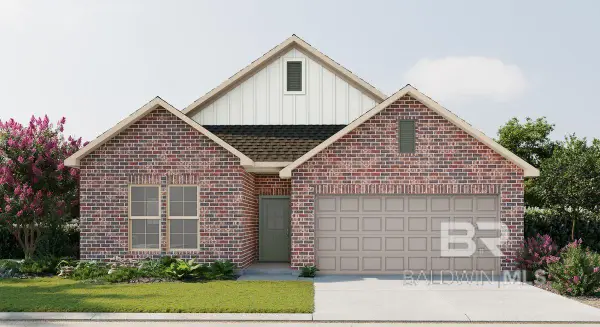 $321,117Active3 beds 2 baths1,858 sq. ft.
$321,117Active3 beds 2 baths1,858 sq. ft.21098 Central Avenue, Silverhill, AL 36576
MLS# 391704Listed by: DSLD HOME GULF COAST LLC BALDW - Open Sat, 2 to 4pmNew
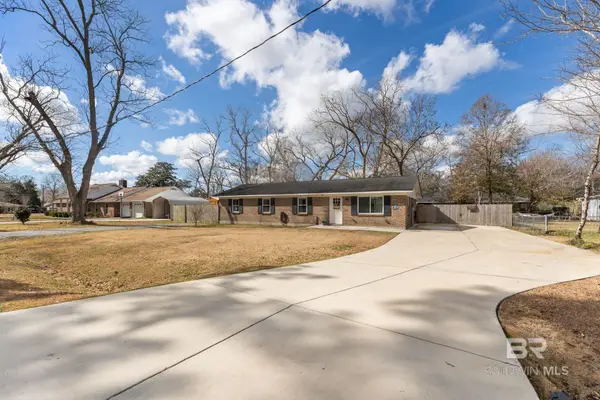 $315,000Active3 beds 2 baths1,411 sq. ft.
$315,000Active3 beds 2 baths1,411 sq. ft.21795 4th Street, Silverhill, AL 36578
MLS# 391675Listed by: BELLATOR REAL ESTATE, LLC FAIR - New
 $275,000Active3 beds 2 baths1,351 sq. ft.
$275,000Active3 beds 2 baths1,351 sq. ft.16080 Alabama Avenue, Silverhill, AL 36576
MLS# 7716896Listed by: ELITE RE SOLUTIONS, LLC GULF C - New
 $379,000Active3 beds 2 baths1,776 sq. ft.
$379,000Active3 beds 2 baths1,776 sq. ft.15254 Julieann Lane, Silverhill, AL 36576
MLS# 391456Listed by: SCOUT SOUTH PROPERTIES - New
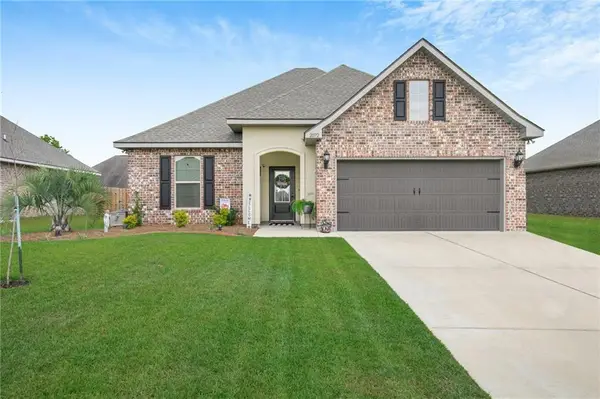 $315,000Active3 beds 2 baths1,521 sq. ft.
$315,000Active3 beds 2 baths1,521 sq. ft.21172 Chardonnay Drive, Silverhill, AL 36576
MLS# 7715296Listed by: KELLER WILLIAMS MOBILE 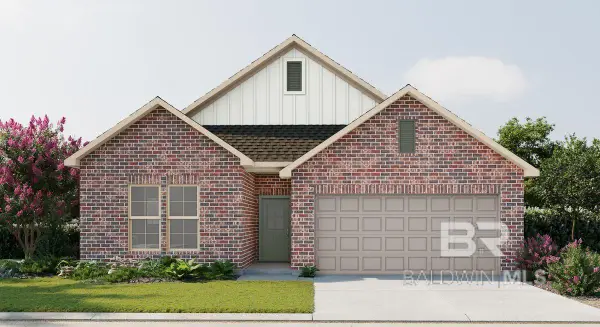 $311,628Pending3 beds 2 baths1,858 sq. ft.
$311,628Pending3 beds 2 baths1,858 sq. ft.21355 Central Avenue, Silverhill, AL 36576
MLS# 391296Listed by: DSLD HOME GULF COAST LLC BALDW- New
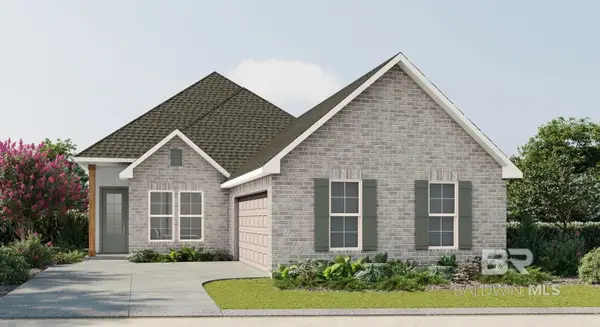 $352,373Active4 beds 2 baths2,029 sq. ft.
$352,373Active4 beds 2 baths2,029 sq. ft.14585 Arrowhead Court, Silverhill, AL 36576
MLS# 391284Listed by: DSLD HOME GULF COAST LLC BALDW - New
 $293,560Active4 beds 2 baths1,490 sq. ft.
$293,560Active4 beds 2 baths1,490 sq. ft.14226 Versailles Circle, Silverhill, AL 36576
MLS# 391234Listed by: DHI REALTY OF ALABAMA, LLC 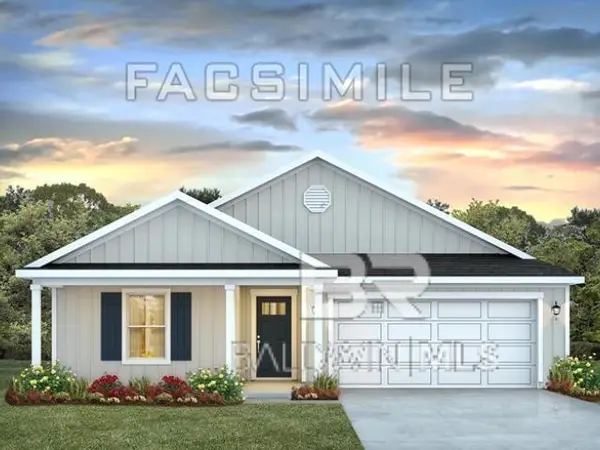 $302,077Pending3 beds 2 baths1,510 sq. ft.
$302,077Pending3 beds 2 baths1,510 sq. ft.14234 Versailles Circle, Silverhill, AL 36576
MLS# 389190Listed by: DHI REALTY OF ALABAMA, LLC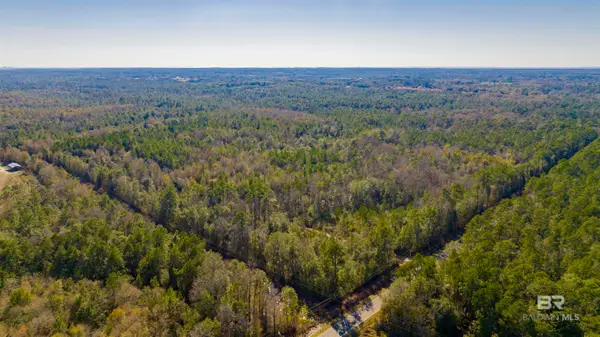 $9,500,000Active306 Acres
$9,500,000Active306 Acres12960 County Road 48, Silverhill, AL 36576
MLS# 390998Listed by: RE/MAX PARADISE

