21644 West Side Loop, Silverhill, AL 36576
Local realty services provided by:Better Homes and Gardens Real Estate Main Street Properties
21644 West Side Loop,Silverhill, AL 36576
$199,900
- 3 Beds
- 2 Baths
- 1,809 sq. ft.
- Mobile / Manufactured
- Pending
Listed by: todd hullPHONE: 251-269-2640
Office: mobile bay realty
MLS#:385201
Source:AL_BCAR
Price summary
- Price:$199,900
- Price per sq. ft.:$110.5
About this home
Pristine 3-bedroom Mobile Home centrally located in charming Silverhill! With tasteful landscaping and a flourishing green lawn, the home offers visual appeal right from the beginning. Step inside to your comfortable front living room, flowing easily into the Kitchen with added visibility via the Kitchen Hatch. Your Kitchen and Keeping Room promise to be the heart of many delightful evenings with friends and family, offering a Breakfast Bar, Built-Ins/Office space, and abundant natural lighting. With three spacious bedrooms, there's a place for everyone here! The Primary Suite offers many of your favorite amenities, including Garden Tub + Separate Tiled Shower and Double Vanity sinks! And between the Laundry Room's extra storage closet and your TWO Storage Buildings, you'll find plenty of space for all your belongings. The home sits right off Hwy 104 for easy travel throughout Baldwin County, whether you're headed south to the beach or north to I-10! Excellent investment opportunity or personal residence! Come get a feel for what makes this place special...Schedule your showing today! Buyer to verify all information during due diligence.
Contact an agent
Home facts
- Year built:2016
- Listing ID #:385201
- Added:99 day(s) ago
- Updated:December 23, 2025 at 06:35 PM
Rooms and interior
- Bedrooms:3
- Total bathrooms:2
- Full bathrooms:2
- Living area:1,809 sq. ft.
Heating and cooling
- Cooling:Ceiling Fan(s)
- Heating:Electric
Structure and exterior
- Year built:2016
- Building area:1,809 sq. ft.
- Lot area:0.24 Acres
Schools
- High school:Robertsdale High
- Middle school:Central Baldwin Middle
- Elementary school:Silverhill Elementary
Utilities
- Water:Silverhill Water
- Sewer:Baldwin Co Sewer Service
Finances and disclosures
- Price:$199,900
- Price per sq. ft.:$110.5
- Tax amount:$359
New listings near 21644 West Side Loop
- New
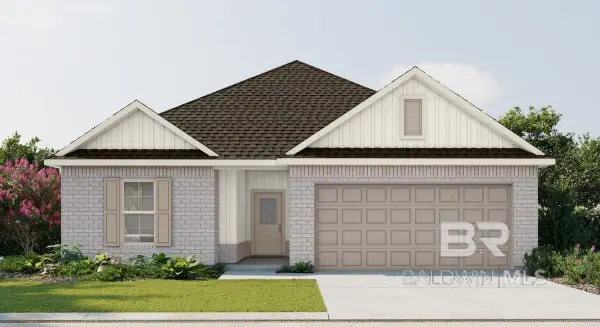 $292,222Active3 beds 2 baths1,569 sq. ft.
$292,222Active3 beds 2 baths1,569 sq. ft.21194 Central Avenue, Silverhill, AL 36576
MLS# 389330Listed by: DSLD HOME GULF COAST LLC BALDW - New
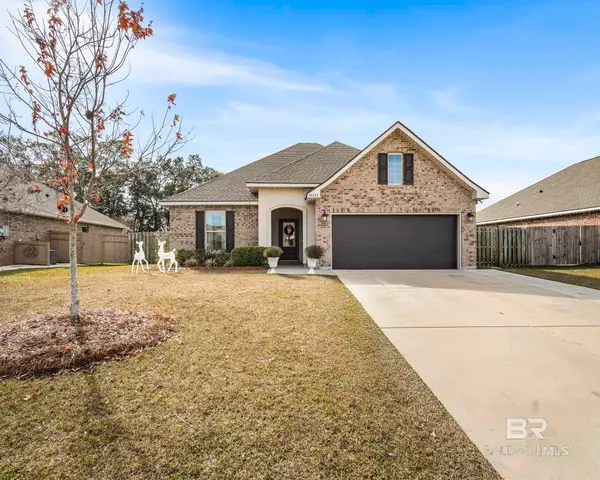 $312,000Active3 beds 2 baths1,544 sq. ft.
$312,000Active3 beds 2 baths1,544 sq. ft.14333 Chenin Blanc Drive, Silverhill, AL 36576
MLS# 389211Listed by: EXIT REALTY LANDMARK 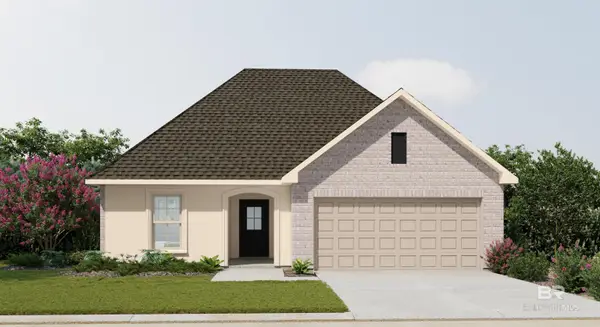 $319,351Pending3 beds 2 baths1,765 sq. ft.
$319,351Pending3 beds 2 baths1,765 sq. ft.15485 Yellowstone Drive, Silverhill, AL 36576
MLS# 389206Listed by: DSLD HOME GULF COAST LLC BALDW- New
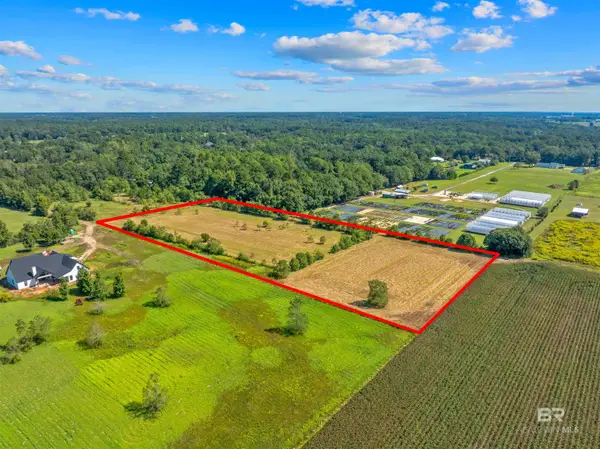 $245,000Active4.71 Acres
$245,000Active4.71 Acres0 South Boulevard, Silverhill, AL 36576
MLS# 389177Listed by: ALABAMA GULF COAST PROPERTIES - New
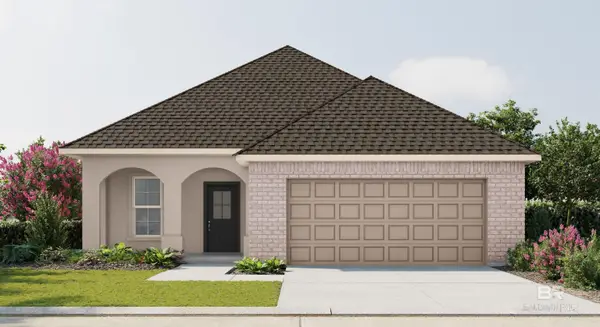 $302,120Active3 beds 2 baths1,642 sq. ft.
$302,120Active3 beds 2 baths1,642 sq. ft.21218 Central Avenue, Silverhill, AL 36576
MLS# 389163Listed by: DSLD HOME GULF COAST LLC BALDW - New
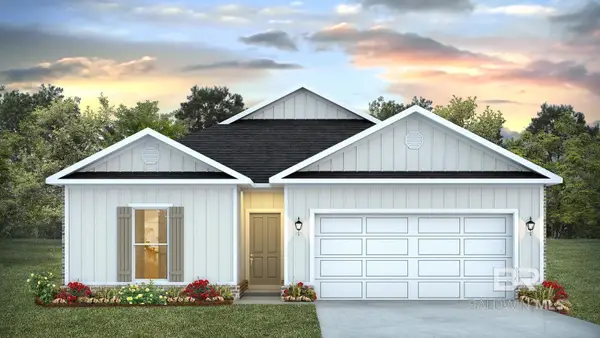 $291,640Active4 beds 2 baths1,490 sq. ft.
$291,640Active4 beds 2 baths1,490 sq. ft.14258 Versailles Circle, Silverhill, AL 36576
MLS# 389086Listed by: DHI REALTY OF ALABAMA, LLC 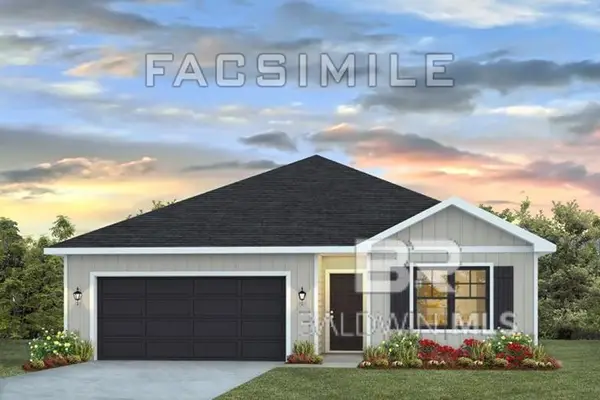 $278,732Pending3 beds 2 baths1,272 sq. ft.
$278,732Pending3 beds 2 baths1,272 sq. ft.14307 Versailles Circle, Silverhill, AL 36576
MLS# 389089Listed by: DHI REALTY OF ALABAMA, LLC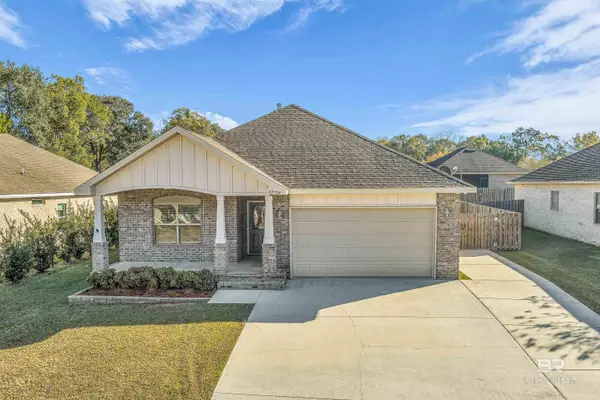 $323,500Pending4 beds 3 baths1,896 sq. ft.
$323,500Pending4 beds 3 baths1,896 sq. ft.22594 W Nana Loop, Silverhill, AL 36576
MLS# 389092Listed by: BELLATOR REAL ESTATE, LLC- New
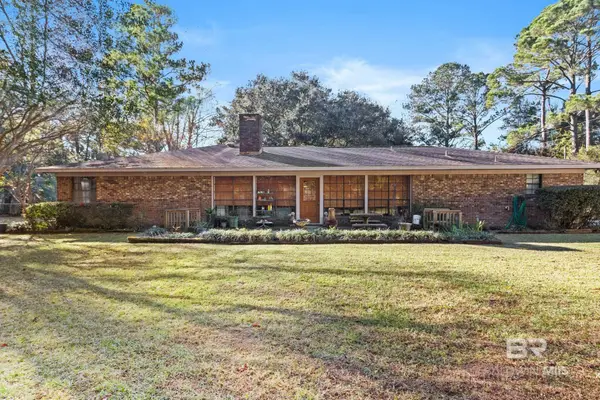 $425,000Active2 beds 3 baths1,783 sq. ft.
$425,000Active2 beds 3 baths1,783 sq. ft.21420 West Boulevard, Silverhill, AL 36576
MLS# 389030Listed by: REDFIN CORPORATION 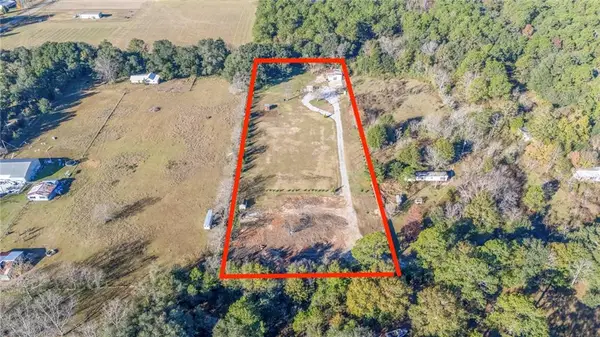 $175,000Active2.96 Acres
$175,000Active2.96 Acres21191 S Oswalt Lane, Silverhill, AL 36576
MLS# 7690283Listed by: EXIT REALTY LYON & ASSOC.FHOPE
