21955 2nd Street, Silverhill, AL 36576
Local realty services provided by:Better Homes and Gardens Real Estate Main Street Properties
Listed by: angela golfos
Office: elite real estate solutions, llc.
MLS#:7660094
Source:AL_MAAR
Price summary
- Price:$350,000
- Price per sq. ft.:$199.43
About this home
**SELLER WILL PAY UP TO 10,000 TOWARDS BUYERS RATE BUY DOWN WITH ACCEPTABLE OFFER.** 21955 2nd Street, nestled in the heart of charming Silverhill! This inviting 3-bedroom, 2-bath home sits on a large lot and offers the perfect blend of comfort and functionality. Step inside to find a cozy living room with a fireplace, ideal for gathering with family and friends. The kitchen and dining area open onto an amazing screened porch, perfect for relaxing and enjoying the view of your backyard oasis.Out back, you’ll love the beautiful in-ground pool—just in time for sunny days—and the spacious yard that provides plenty of room to play, garden, or entertain. A large metal building currently serves as a garage and workshop, offering endless possibilities for hobbies, storage, or projects.Located in the heart of quaint Silverhill, this home combines small-town charm with fantastic amenities right at your fingertips. Whether you’re entertaining by the pool, working in the shop, or simply relaxing on the porch, this property has something for everyone. Buyer to verify all information during due diligence.
Contact an agent
Home facts
- Year built:1971
- Listing ID #:7660094
- Added:97 day(s) ago
- Updated:January 09, 2026 at 03:11 PM
Rooms and interior
- Bedrooms:3
- Total bathrooms:2
- Full bathrooms:2
- Living area:1,755 sq. ft.
Heating and cooling
- Cooling:Ceiling Fan(s), Central Air
- Heating:Central, Heat Pump
Structure and exterior
- Roof:Composition
- Year built:1971
- Building area:1,755 sq. ft.
- Lot area:0.43 Acres
Schools
- High school:Robertsdale
- Middle school:Central Baldwin
- Elementary school:Silverhill
Utilities
- Water:Public
- Sewer:Septic Tank
Finances and disclosures
- Price:$350,000
- Price per sq. ft.:$199.43
- Tax amount:$1,208
New listings near 21955 2nd Street
- New
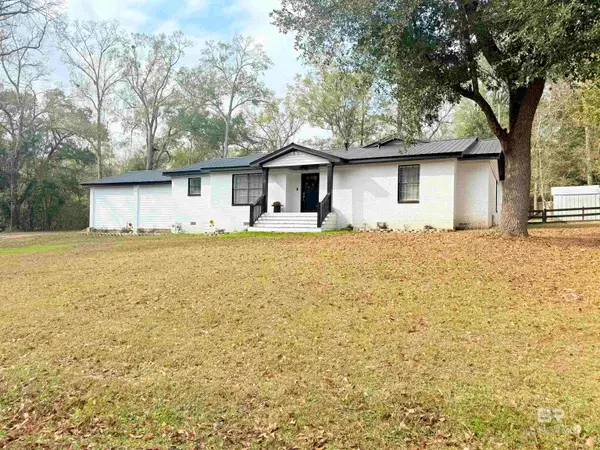 $399,900Active3 beds 2 baths2,105 sq. ft.
$399,900Active3 beds 2 baths2,105 sq. ft.22049 Hill N Dale Drive, Silverhill, AL 36576
MLS# 389884Listed by: EXIT NAVIGATOR REALTY - New
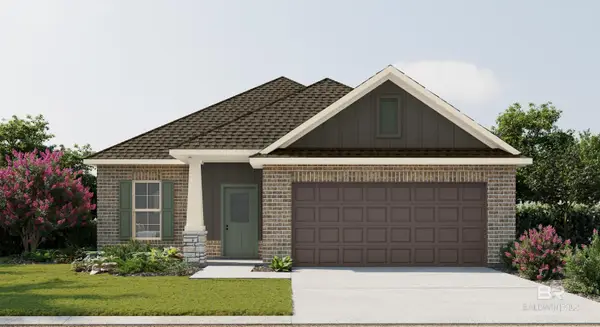 $306,887Active3 beds 2 baths1,660 sq. ft.
$306,887Active3 beds 2 baths1,660 sq. ft.14863 Arrowhead Court, Silverhill, AL 36576
MLS# 389816Listed by: DSLD HOME GULF COAST LLC BALDW - New
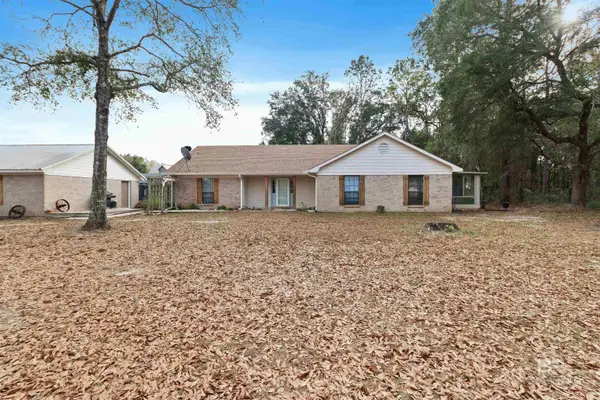 $750,000Active3 beds 2 baths2,217 sq. ft.
$750,000Active3 beds 2 baths2,217 sq. ft.14200 South Boulevard, Silverhill, AL 36576
MLS# 389825Listed by: INSHORE REALTY LLC - New
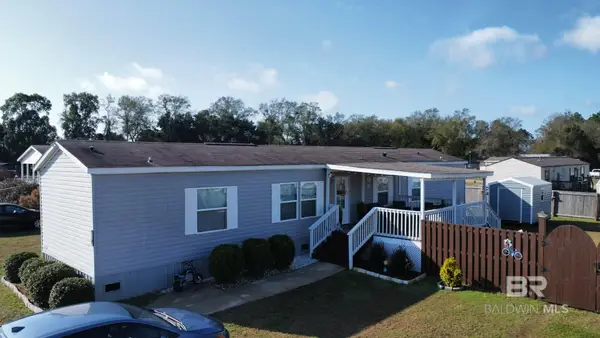 $174,000Active3 beds 2 baths1,152 sq. ft.
$174,000Active3 beds 2 baths1,152 sq. ft.21705 Westside Loop, Silverhill, AL 36576
MLS# 389754Listed by: INSHORE REALTY LLC - New
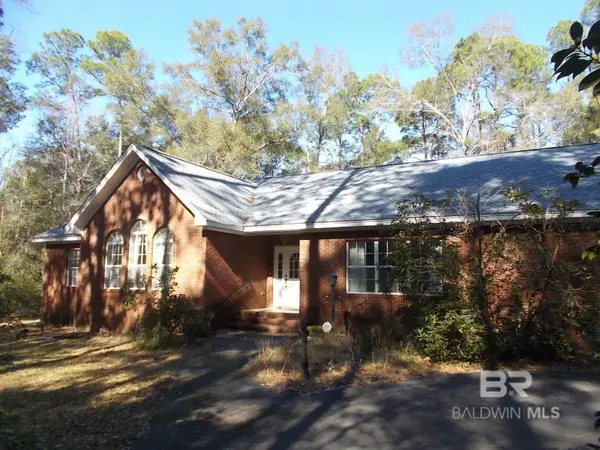 $549,000Active3 beds 2 baths2,376 sq. ft.
$549,000Active3 beds 2 baths2,376 sq. ft.14287 County Road 48, Silverhill, AL 36576
MLS# 389702Listed by: BUFKIN REAL ESTATE - New
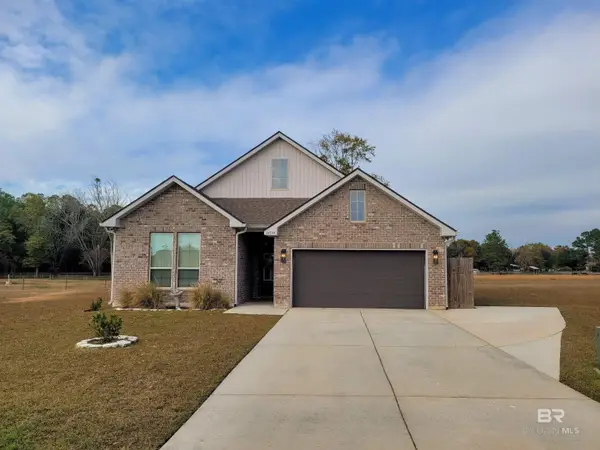 $385,900Active3 beds 2 baths1,958 sq. ft.
$385,900Active3 beds 2 baths1,958 sq. ft.14599 Chenin Blanc Drive, Silverhill, AL 36576
MLS# 389670Listed by: DALTON WADE, INC - New
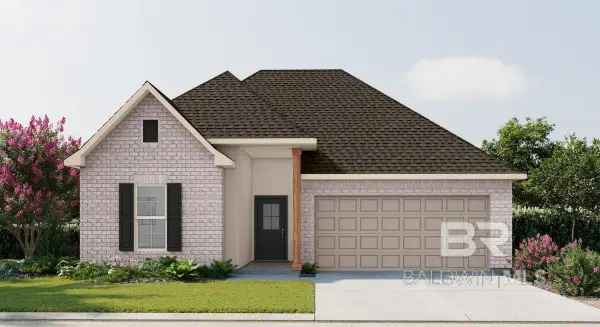 $326,094Active3 beds 2 baths1,848 sq. ft.
$326,094Active3 beds 2 baths1,848 sq. ft.14876 Arrowhead Court, Silverhill, AL 36576
MLS# 389509Listed by: DSLD HOME GULF COAST LLC BALDW  $188,000Pending3 beds 2 baths1,680 sq. ft.
$188,000Pending3 beds 2 baths1,680 sq. ft.23341 County Road 49, Silverhill, AL 36576
MLS# 389407Listed by: PORT CITY DOWNTOWN BRANCH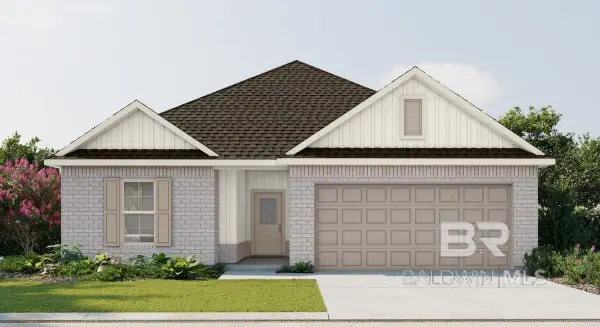 $292,222Active3 beds 2 baths1,569 sq. ft.
$292,222Active3 beds 2 baths1,569 sq. ft.21194 Central Avenue, Silverhill, AL 36576
MLS# 389330Listed by: DSLD HOME GULF COAST LLC BALDW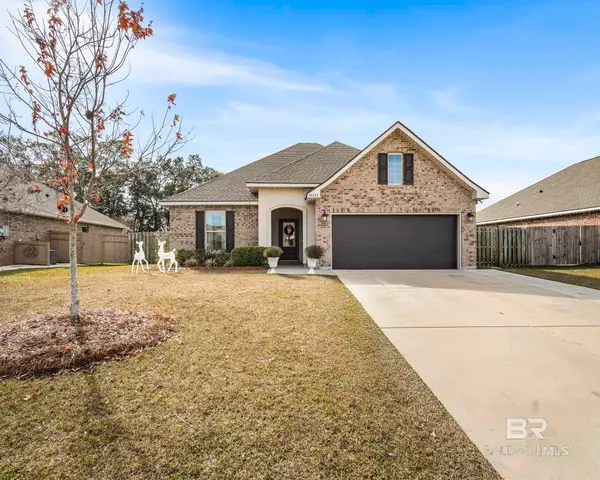 $312,000Active3 beds 2 baths1,544 sq. ft.
$312,000Active3 beds 2 baths1,544 sq. ft.14333 Chenin Blanc Drive, Silverhill, AL 36576
MLS# 389211Listed by: EXIT REALTY LANDMARK
