22274 Cesta Way, Silverhill, AL 36576
Local realty services provided by:Better Homes and Gardens Real Estate Main Street Properties
22274 Cesta Way,Silverhill, AL 36576
$292,990
- 4 Beds
- 3 Baths
- 1,891 sq. ft.
- Single family
- Pending
Listed by: lisa stricklandPHONE: 850-227-5992
Office: lennar homes coastal realty, l
MLS#:382579
Source:AL_BCAR
Price summary
- Price:$292,990
- Price per sq. ft.:$154.94
- Monthly HOA dues:$31.25
About this home
Now Selling in Silverhill – Welcome to Pecan GroveDiscover Silverhill’s newest community, ideally located just off State Highway 104 and County Road 49. Enjoy the convenience of being less than two minutes from Fairhope and under 30 minutes from the Gulf of Mexico.Pecan Grove offers thoughtfully designed one- and two-story floor plans, including the Littleton—a spacious 4-bedroom, 2.5-bath home with 1,891 square feet of living space. The Owner’s Suite features a generously sized walk-in closet and a large walk-in shower, while the second floor boasts an expansive loft, perfect for a game room, office, or bonus space.Interior highlights include:Open-concept kitchen with upgraded quartz countertopsWhite shaker-style cabinetry and stainless steel appliancesWalk-in pantry and ample dining area2-car garage for added convenienceThree upstairs bedrooms with large closets and a shared full bathThis home is currently under construction. Photos and floor plan renderings are for illustrative purposes only—actual colors, finishes, options, and layout may vary.Take advantage of this opportunity to be among the first homeowners in Pecan Grove. Contact us today to schedule your tour and ask about current buyer incentives.All information is deemed reliable but not guaranteed. Buyer or buyer’s agent to verify all details. Pricing subject to change without notice. Buyer to verify all information during due diligence.
Contact an agent
Home facts
- Year built:2025
- Listing ID #:382579
- Added:149 day(s) ago
- Updated:December 17, 2025 at 12:15 PM
Rooms and interior
- Bedrooms:4
- Total bathrooms:3
- Full bathrooms:2
- Half bathrooms:1
- Living area:1,891 sq. ft.
Structure and exterior
- Roof:Composition
- Year built:2025
- Building area:1,891 sq. ft.
- Lot area:0.2 Acres
Schools
- High school:Robertsdale High
- Middle school:Central Baldwin Middle
- Elementary school:Silverhill Elementary
Utilities
- Sewer:Baldwin Co Sewer Service
Finances and disclosures
- Price:$292,990
- Price per sq. ft.:$154.94
New listings near 22274 Cesta Way
- New
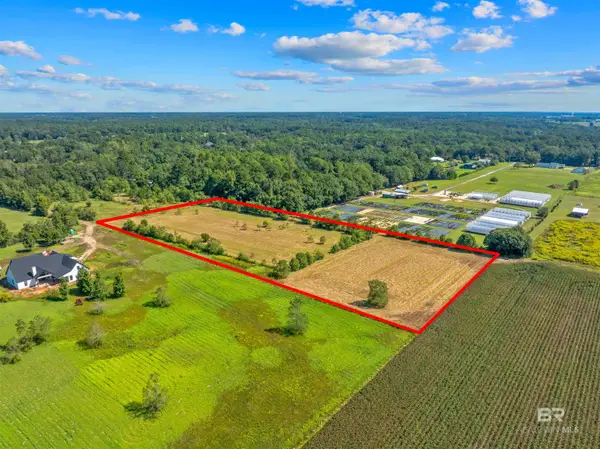 $245,000Active4.93 Acres
$245,000Active4.93 Acres0 South Boulevard, Silverhill, AL 36576
MLS# 389177Listed by: ALABAMA GULF COAST PROPERTIES - New
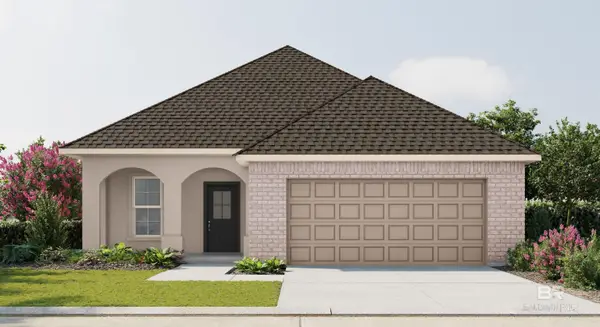 $302,120Active3 beds 2 baths1,642 sq. ft.
$302,120Active3 beds 2 baths1,642 sq. ft.21218 Central Avenue, Silverhill, AL 36576
MLS# 389163Listed by: DSLD HOME GULF COAST LLC BALDW - New
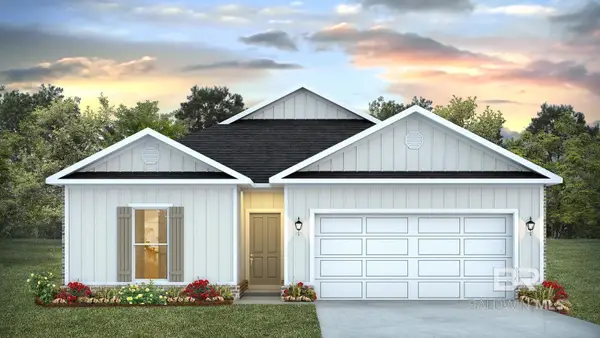 $291,640Active4 beds 2 baths1,490 sq. ft.
$291,640Active4 beds 2 baths1,490 sq. ft.14258 Versailles Circle, Silverhill, AL 36576
MLS# 389086Listed by: DHI REALTY OF ALABAMA, LLC - New
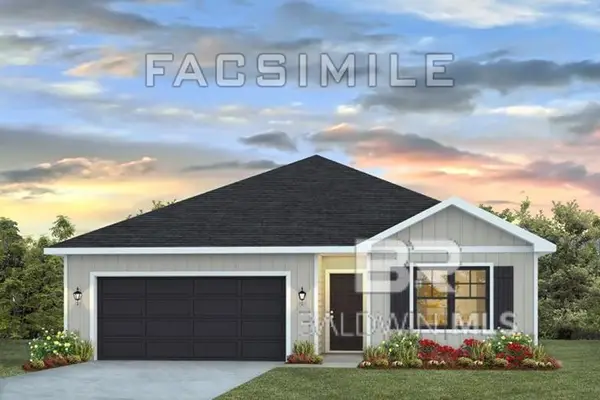 $278,732Active3 beds 2 baths1,272 sq. ft.
$278,732Active3 beds 2 baths1,272 sq. ft.14307 Versailles Circle, Silverhill, AL 36576
MLS# 389089Listed by: DHI REALTY OF ALABAMA, LLC 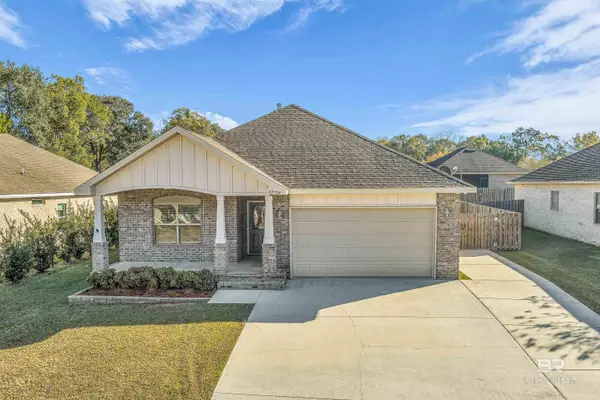 $323,500Pending4 beds 3 baths1,896 sq. ft.
$323,500Pending4 beds 3 baths1,896 sq. ft.22594 W Nana Loop, Silverhill, AL 36576
MLS# 389092Listed by: BELLATOR REAL ESTATE, LLC- New
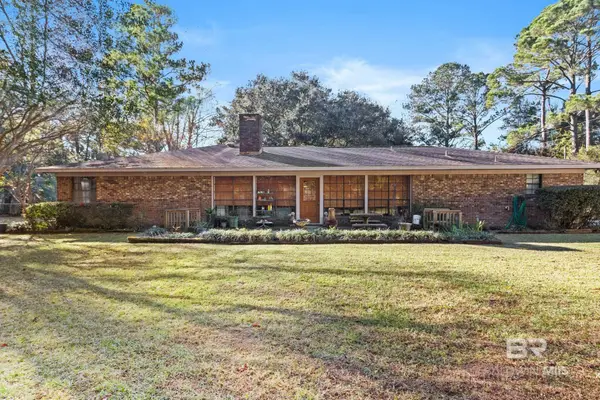 $425,000Active2 beds 2 baths1,783 sq. ft.
$425,000Active2 beds 2 baths1,783 sq. ft.21420 West Boulevard, Silverhill, AL 36576
MLS# 389030Listed by: REDFIN CORPORATION - New
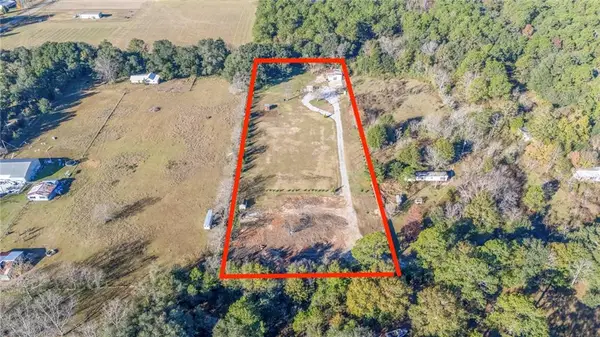 $175,000Active2.96 Acres
$175,000Active2.96 Acres21191 S Oswalt Lane, Silverhill, AL 36576
MLS# 7690283Listed by: EXIT REALTY LYON & ASSOC.FHOPE 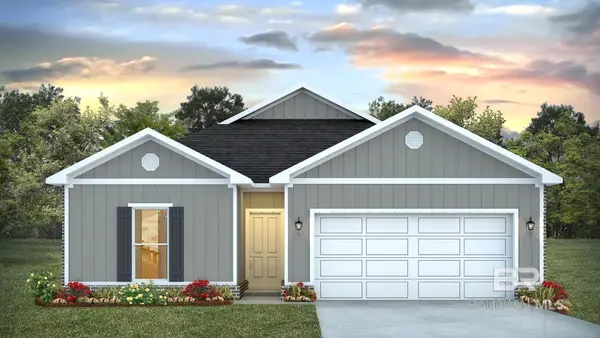 $293,640Pending4 beds 2 baths1,490 sq. ft.
$293,640Pending4 beds 2 baths1,490 sq. ft.14283 Versailles Circle, Silverhill, AL 36576
MLS# 388812Listed by: DHI REALTY OF ALABAMA, LLC- New
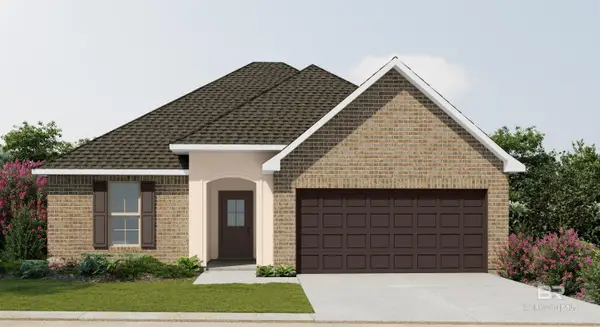 $289,976Active3 beds 2 baths1,517 sq. ft.
$289,976Active3 beds 2 baths1,517 sq. ft.21228 Central Avenue, Silverhill, AL 36576
MLS# 388822Listed by: DSLD HOME GULF COAST LLC BALDW 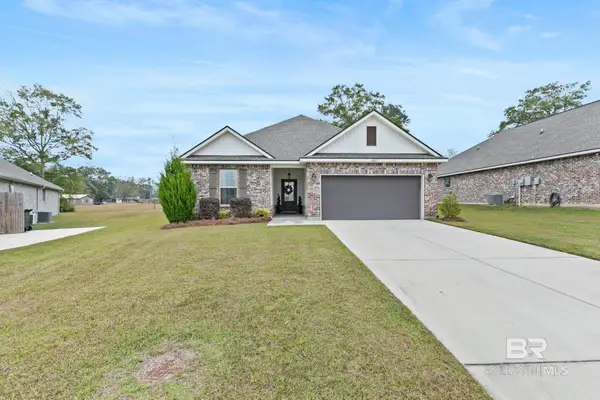 $295,000Active3 beds 2 baths1,638 sq. ft.
$295,000Active3 beds 2 baths1,638 sq. ft.14603 Chenin Blanc Drive, Silverhill, AL 36576
MLS# 388796Listed by: KELLER WILLIAMS AGC REALTY-DA
