- BHGRE®
- Alabama
- Silverhill
- 22620 Nana Loop E
22620 Nana Loop E, Silverhill, AL 36576
Local realty services provided by:Better Homes and Gardens Real Estate Main Street Properties
22620 Nana Loop E,Silverhill, AL 36576
$309,900
- 3 Beds
- 2 Baths
- 1,854 sq. ft.
- Single family
- Active
Listed by: casady johnson
Office: rezults real estate services llc.
MLS#:7693435
Source:AL_MAAR
Price summary
- Price:$309,900
- Price per sq. ft.:$167.15
- Monthly HOA dues:$12.5
About this home
Stunning 3-Bedroom Retreat in the Heart of SilverhillStep into timeless Southern charm blended with modern luxury in this beautifully remodeled 3-bedroom, 2-bath home boasting nearly 1,800 sq. ft. of stylish living space. Natural light floods every room, highlighting the brand-new LVP flooring and fresh, contemporary finishes throughout.The updated kitchen features sleek black countertops, a spacious eat-at island, and abundant cabinetry — perfect for entertaining or enjoying your morning coffee. The bathrooms have been exquisitely updated with a walk-in shower, and a soaking jetted tub that invites total relaxation.Unwind in the large sunroom, ideal for quiet mornings or afternoon reading, or step outside to your private backyard oasis. The inground pool with a brand-new liner and hot tub overlooking the pool set the stage for unforgettable evenings under the stars.Every inch of this home has been thoughtfully updated, combining comfort, elegance, and functionality — all just minutes from Silverhill’s charming downtown and convenient to Fairhope and the Eastern Shore.Your perfect blend of luxury and small-town living awaits!Call your favorite Realtor today for a showing! Buyer to verify all information during due diligence.
Contact an agent
Home facts
- Listing ID #:7693435
- Added:44 day(s) ago
- Updated:January 23, 2026 at 03:07 PM
Rooms and interior
- Bedrooms:3
- Total bathrooms:2
- Full bathrooms:2
- Living area:1,854 sq. ft.
Heating and cooling
- Cooling:Central Air
- Heating:Central
Structure and exterior
- Roof:Asbestos Shingle
- Building area:1,854 sq. ft.
- Lot area:0.21 Acres
Schools
- High school:Robertsdale
- Middle school:Central Baldwin
- Elementary school:Robertsdale
Utilities
- Water:Available, Public
- Sewer:Available, Public Sewer
Finances and disclosures
- Price:$309,900
- Price per sq. ft.:$167.15
- Tax amount:$425
New listings near 22620 Nana Loop E
- New
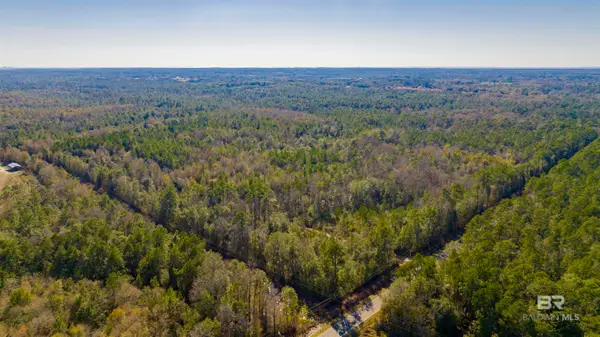 $9,500,000Active306 Acres
$9,500,000Active306 Acres12960 County Road 48, Silverhill, AL 36576
MLS# 390998Listed by: RE/MAX PARADISE - New
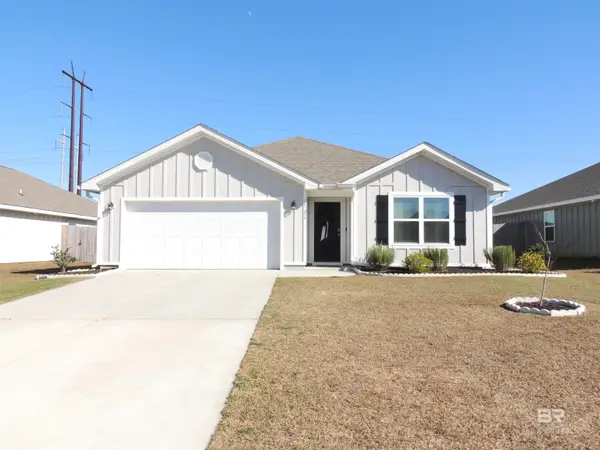 $298,500Active4 beds 2 baths1,739 sq. ft.
$298,500Active4 beds 2 baths1,739 sq. ft.14705 Forsythia Loop, Silverhill, AL 36576
MLS# 390984Listed by: BELLATOR REAL ESTATE, LLC - New
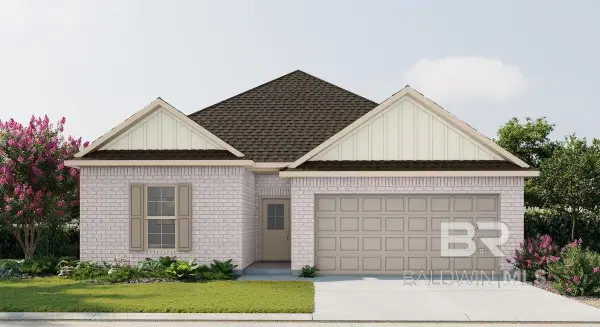 $317,490Active3 beds 2 baths1,858 sq. ft.
$317,490Active3 beds 2 baths1,858 sq. ft.21108 Central Avenue, Silverhill, AL 36576
MLS# 390887Listed by: DSLD HOME GULF COAST LLC BALDW - New
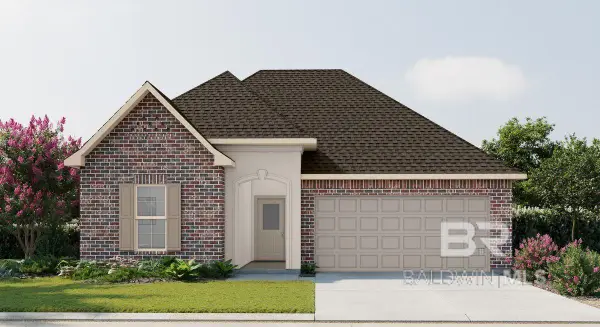 $330,111Active3 beds 2 baths1,848 sq. ft.
$330,111Active3 beds 2 baths1,848 sq. ft.14589 Arrowhead Court, Silverhill, AL 36576
MLS# 390890Listed by: DSLD HOME GULF COAST LLC BALDW - New
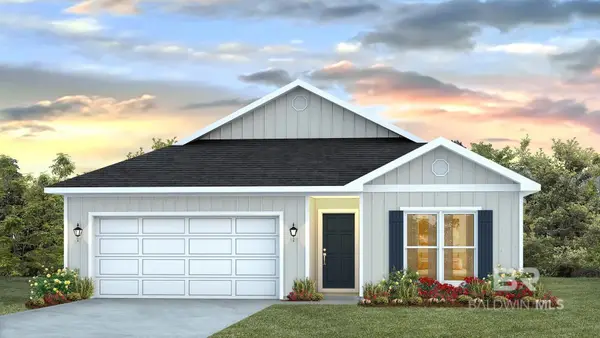 $278,152Active3 beds 2 baths1,272 sq. ft.
$278,152Active3 beds 2 baths1,272 sq. ft.14242 Versailles Circle, Silverhill, AL 36576
MLS# 390801Listed by: DHI REALTY OF ALABAMA, LLC - New
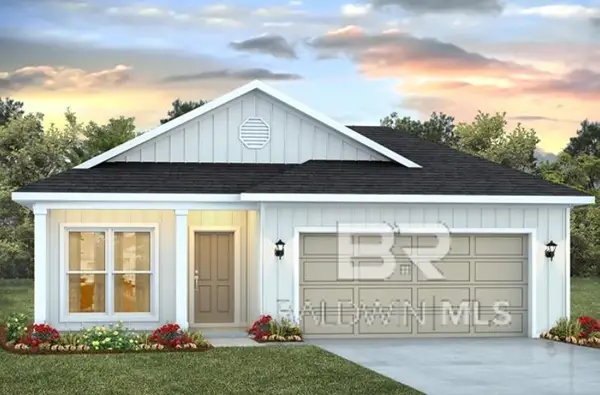 $292,476Active3 beds 2 baths1,443 sq. ft.
$292,476Active3 beds 2 baths1,443 sq. ft.14198 Versailles Circle, Silverhill, AL 36576
MLS# 390811Listed by: DHI REALTY OF ALABAMA, LLC - New
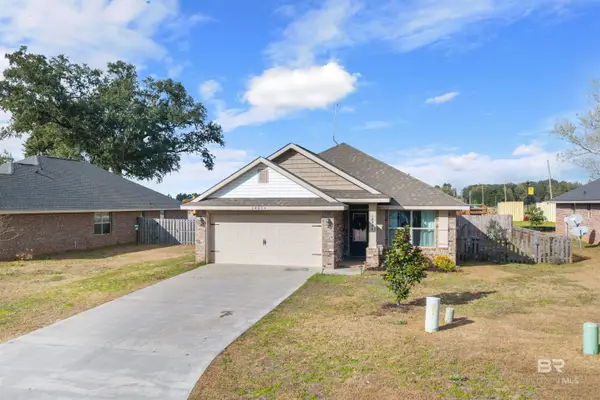 $275,000Active3 beds 2 baths1,506 sq. ft.
$275,000Active3 beds 2 baths1,506 sq. ft.14554 Silver Oaks Loop, Silverhill, AL 36576
MLS# 390739Listed by: WHEELES REALTY - New
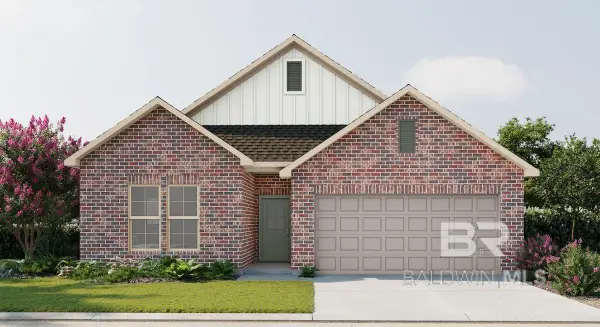 $325,344Active3 beds 2 baths1,858 sq. ft.
$325,344Active3 beds 2 baths1,858 sq. ft.14898 Arrowhead Court, Silverhill, AL 36576
MLS# 390637Listed by: DSLD HOME GULF COAST LLC BALDW - New
 $595,000Active17 Acres
$595,000Active17 Acres20125 Matthews Way, Silverhill, AL 36576
MLS# 390557Listed by: MONTGOMERY & CO., LLC  $295,000Active4 beds 2 baths1,768 sq. ft.
$295,000Active4 beds 2 baths1,768 sq. ft.14698 Forsythia Loop, Silverhill, AL 36576
MLS# 390425Listed by: CALL IT CLOSED INTL REALTY

