Local realty services provided by:Better Homes and Gardens Real Estate Main Street Properties
50625 State Highway 59,Stockton, AL 36579
$1,150,000
- 4 Beds
- 5 Baths
- 9,797 sq. ft.
- Single family
- Active
Listed by: patty baileypatty.bailey@bellsouth.net
Office: bailey realty group, llc.
MLS#:385431
Source:AL_BCAR
Price summary
- Price:$1,150,000
- Price per sq. ft.:$117.38
About this home
HUGE PRICE REDUCTION! Enter this exquisite and stunning home and prepare to experience all the feels! Situated on just over 5 beautiful acres, this home features just under 10,000 sf of beauty! Constructed with both steel and concrete, the 3 level home boasts a grand and amazing staircase, both formal, breakfast and eat in areas for dining, stunning kitchen with Thermador appliances, walk in pantry, 2 utility rooms, and incredible 26' x 26' in diameter (round) in ground gunite pool with additional kitchen and spacious "ballroom" area for entertaining! The 2 spacious and luxurious bedrooms on the main level offer numerous built ins, storage, sitting areas and the baths offer dual vanities, walk in closets, jacuzzi tubs and separate showers. Enjoy a game of pool in the billiards room or relax in the sauna! This home also offers 4 primary bedrooms, with 2 boasting a sitting area/office/bonus room area that also share a laundry room! Other features include a "hurricane room", unique and gorgeous lighting, smooth ceilings, library/bonus room, a total of 8 car garages (5 attached to home) and large shop (with water/power and 3 car garage), portable generator, recessed lighting, numerous sky lights and more! Roof replaced April, 2025 and has a 30 year warranty that will transfer to Buyer at closing. This home is a must see and would be amazing as a venue!! Absolutely breathtaking! Buyer to verify all information during due diligence.
Contact an agent
Home facts
- Year built:1994
- Listing ID #:385431
- Added:375 day(s) ago
- Updated:February 10, 2026 at 03:24 PM
Rooms and interior
- Bedrooms:4
- Total bathrooms:5
- Full bathrooms:5
- Living area:9,797 sq. ft.
Heating and cooling
- Cooling:Ceiling Fan(s), Central Electric (Cool)
- Heating:Central
Structure and exterior
- Roof:Metal
- Year built:1994
- Building area:9,797 sq. ft.
- Lot area:5.09 Acres
Schools
- High school:Baldwin County High
- Middle school:Bay Minette Middle
- Elementary school:Bay Minette Elementary
Utilities
- Water:Well
- Sewer:Septic Tank
Finances and disclosures
- Price:$1,150,000
- Price per sq. ft.:$117.38
New listings near 50625 State Highway 59
- New
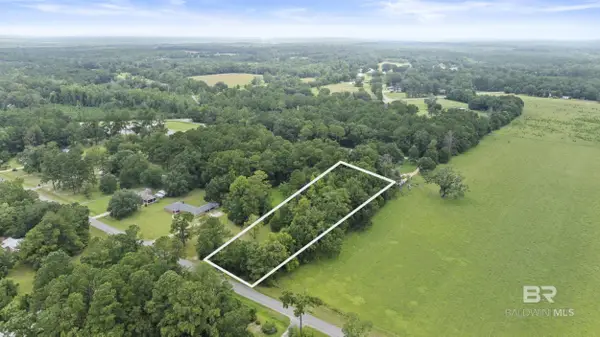 $59,900Active1.15 Acres
$59,900Active1.15 Acres10501 Maytower Road, Stockton, AL 36579
MLS# 391544Listed by: BAILEY REALTY GROUP, LLC 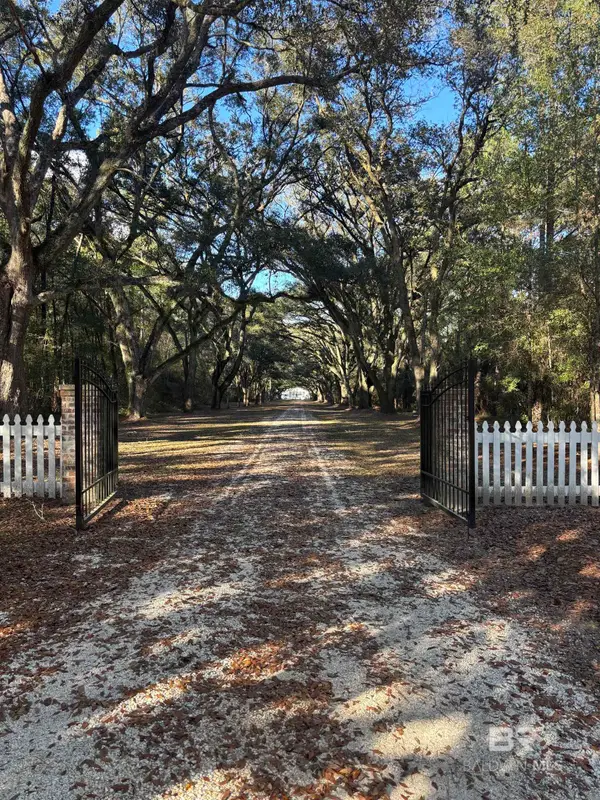 $1,298,000Active4 beds 3 baths3,443 sq. ft.
$1,298,000Active4 beds 3 baths3,443 sq. ft.53400 Hixson Road, Stockton, AL 36579
MLS# 389826Listed by: THE COMPASS PROPERTY CO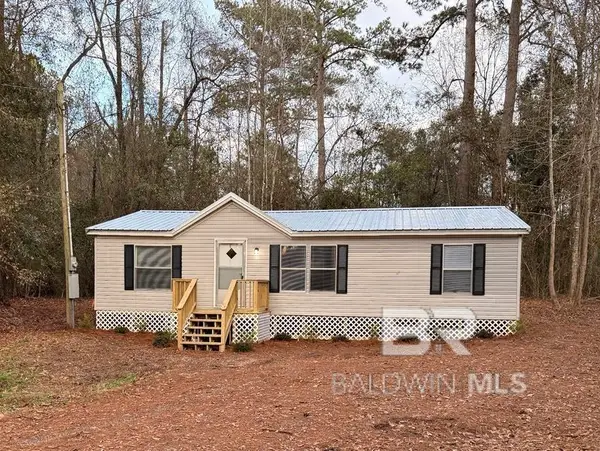 $169,900Active3 beds 2 baths1,200 sq. ft.
$169,900Active3 beds 2 baths1,200 sq. ft.51660 State Highway 225, Stockton, AL 36579
MLS# 389532Listed by: RELIABLE REALTY GROUP, LLC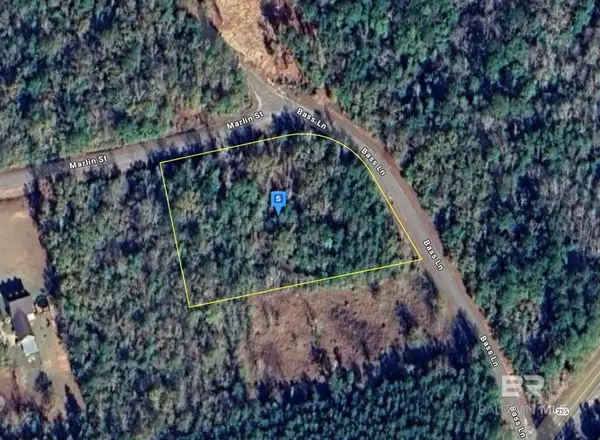 $63,999Active2 Acres
$63,999Active2 Acres52455 Bass Lane, Stockton, AL 36579
MLS# 389038Listed by: PLATLABS LLC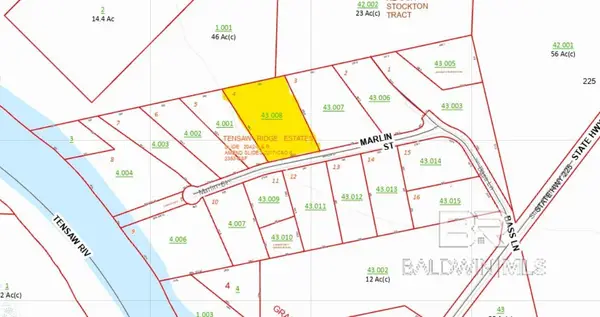 $109,000Active3.13 Acres
$109,000Active3.13 Acres4 Marlin Street, Stockton, AL 36579
MLS# 388787Listed by: GOODE REALTY, LLC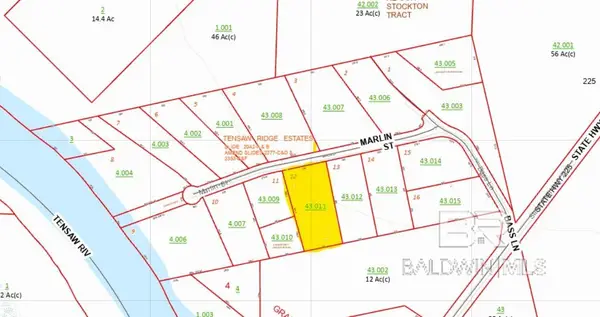 $80,000Active2.5 Acres
$80,000Active2.5 Acres12 Marlin Street, Stockton, AL 36579
MLS# 388788Listed by: GOODE REALTY, LLC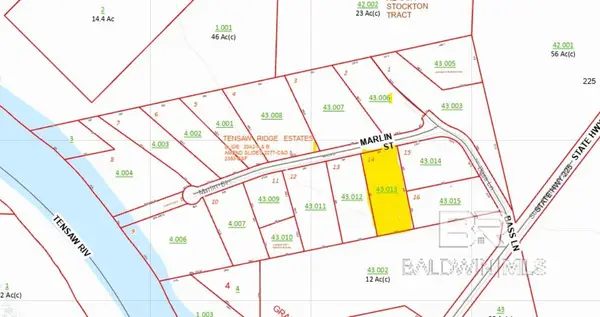 $75,000Active2.09 Acres
$75,000Active2.09 Acres14 Marlin Street, Stockton, AL 36579
MLS# 388789Listed by: GOODE REALTY, LLC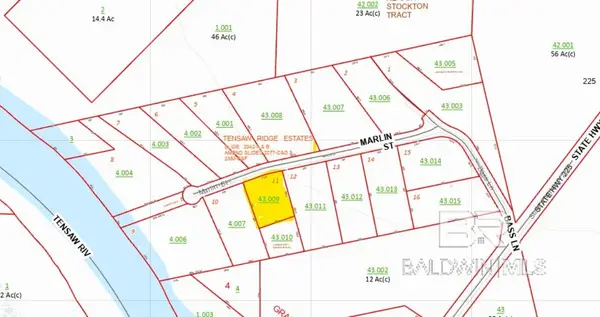 $55,000Active1.36 Acres
$55,000Active1.36 Acres11 Marlin Street, Stockton, AL 36579
MLS# 388790Listed by: GOODE REALTY, LLC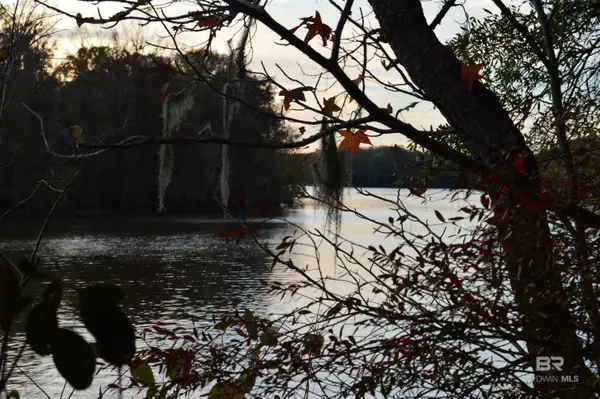 $285,000Active3.8 Acres
$285,000Active3.8 Acres8 Marlin Street, Stockton, AL 36579
MLS# 388543Listed by: GOODE REALTY, LLC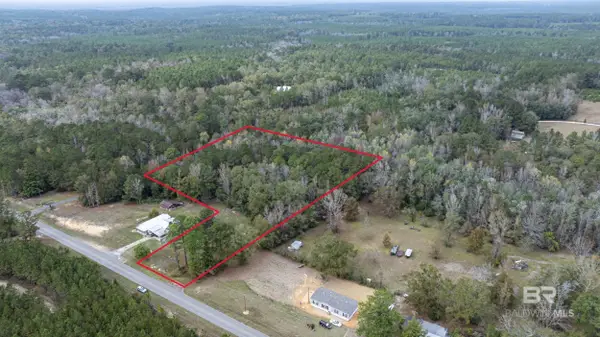 $99,900Pending4 Acres
$99,900Pending4 Acres11753 Maytower Road, Stockton, AL 36579
MLS# 388440Listed by: BAILEY REALTY GROUP, LLC

