53354 County Road 21, Stockton, AL 36579
Local realty services provided by:Better Homes and Gardens Real Estate Main Street Properties
53354 County Road 21,Stockton, AL 36579
$1,075,000
- 5 Beds
- 5 Baths
- 4,554 sq. ft.
- Single family
- Active
Listed by: melissa stricklandPHONE: 251-709-3541
Office: keller williams spring hill
MLS#:377449
Source:AL_BCAR
Price summary
- Price:$1,075,000
- Price per sq. ft.:$236.06
About this home
Welcome to your dream estate—custom-built in 2023 & nestled on 5 manicured acres, this home blends timeless design with cutting-edge functionality. From the circle drive to the inviting front porch, you’ll know this is something special. Step inside through 8-foot solid wood doors into an interior filled with elevated finishes: 12- & 13-foot ceilings in main living areas, alternating-width hand-scraped Kensington Hickory hardwood floors, & custom crown molding & trim throughout. Every detail has been thoughtfully designed for both elegance and ease. The heart of the home is a chef-worthy kitchen featuring GE Café appliances, a gas cooktop, double ovens, two dishwashers, a microwave drawer, quartzite countertops, under-cabinet lighting, and an oversized 5-ft sink. Custom cabinetry includes pull-out spice and utensil drawers, USB receptacles, & ample storage. A unique Old Chicago brick arch adds charm, while a sliding window opens directly to a covered outdoor entertainment area with granite countertops, a sink, & bar seating—perfect for effortless hosting. Retreat to the primary suite with tray ceiling, programmable blackout blinds, & a spa-style bath featuring a garden tub, walk-in tiled shower, & a built-in safe. All bedrooms include custom walk-in closets & access to well-appointed baths, including Jack-&-Jill layouts. Need more space? A media room, office/school room, & upstairs bonus room provide flexibility—ideal for a gym or additional bedroom. Two attached garages (one 2-car, one 4-car) are fully foam-insulated & climate-controlled, offering a workshop & extra storage. The back porch includes tongue-and-groove ceilings, built-in speakers, & a private half bath. Multiple water spigots throughout the flower beds make gardening a breeze—no underground irrigation needed. Additional features: spray foam insulation, two tankless water heaters, a manual generator disconnect, Night Owl wired security. All details provided by Seller. Buyer to verify. Buyer to verify a
Contact an agent
Home facts
- Year built:2022
- Listing ID #:377449
- Added:250 day(s) ago
- Updated:December 18, 2025 at 03:14 PM
Rooms and interior
- Bedrooms:5
- Total bathrooms:5
- Full bathrooms:3
- Half bathrooms:2
- Living area:4,554 sq. ft.
Heating and cooling
- Cooling:Ceiling Fan(s), Central Electric (Cool)
- Heating:Heat Pump
Structure and exterior
- Roof:Composition
- Year built:2022
- Building area:4,554 sq. ft.
- Lot area:4.82 Acres
Schools
- High school:Baldwin County High
- Middle school:Bay Minette Middle
- Elementary school:Bay Minette Elementary
Finances and disclosures
- Price:$1,075,000
- Price per sq. ft.:$236.06
- Tax amount:$2,061
New listings near 53354 County Road 21
- New
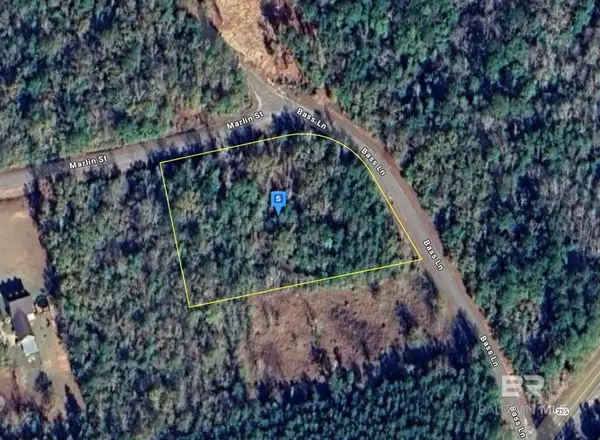 $69,999Active2 Acres
$69,999Active2 Acres52455 Bass Lane, Stockton, AL 36579
MLS# 389038Listed by: PLATLABS LLC 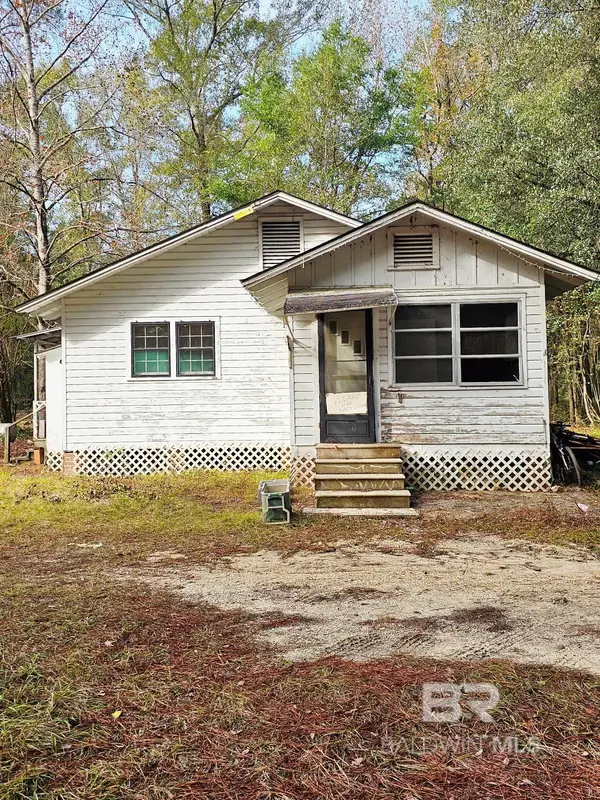 $65,000Pending2 beds 1 baths832 sq. ft.
$65,000Pending2 beds 1 baths832 sq. ft.9700 Helton Road, Stockton, AL 36579
MLS# 388859Listed by: BAILEY REALTY GROUP, LLC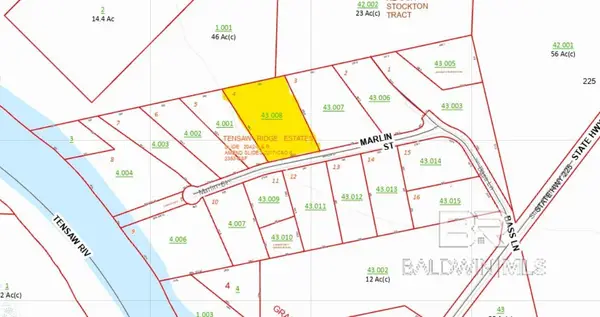 $109,000Active3.13 Acres
$109,000Active3.13 Acres4 Marlin Street, Stockton, AL 36579
MLS# 388787Listed by: GOODE REALTY, LLC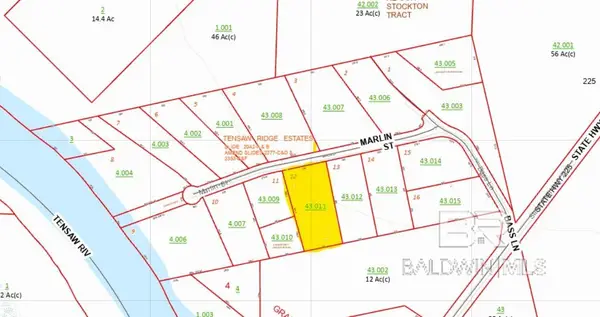 $80,000Active2.5 Acres
$80,000Active2.5 Acres12 Marlin Street, Stockton, AL 36579
MLS# 388788Listed by: GOODE REALTY, LLC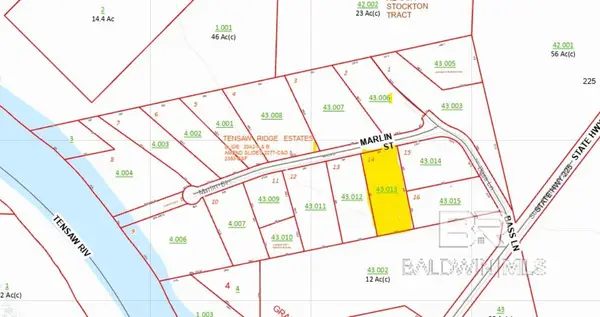 $75,000Active2.09 Acres
$75,000Active2.09 Acres14 Marlin Street, Stockton, AL 36579
MLS# 388789Listed by: GOODE REALTY, LLC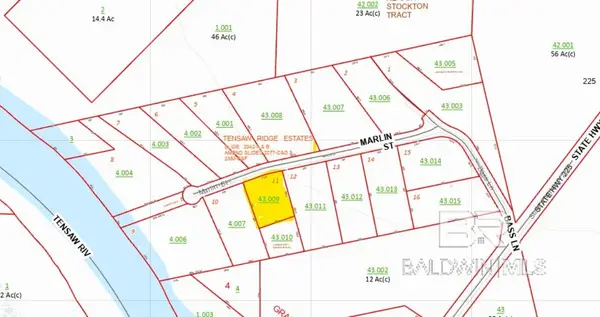 $55,000Active1.36 Acres
$55,000Active1.36 Acres11 Marlin Street, Stockton, AL 36579
MLS# 388790Listed by: GOODE REALTY, LLC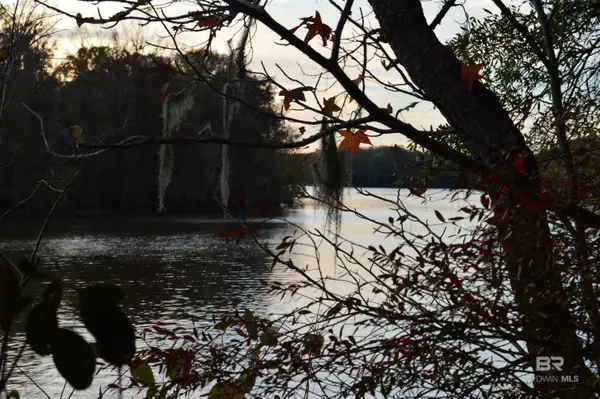 $310,000Active3.8 Acres
$310,000Active3.8 Acres8 Marlin Street, Stockton, AL 36579
MLS# 388543Listed by: GOODE REALTY, LLC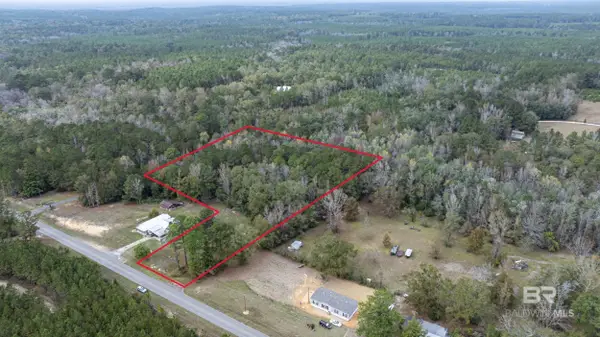 $99,900Active4 Acres
$99,900Active4 Acres11753 Maytower Road, Stockton, AL 36579
MLS# 388440Listed by: BAILEY REALTY GROUP, LLC $195,000Active3 beds 1 baths1,368 sq. ft.
$195,000Active3 beds 1 baths1,368 sq. ft.10460 Maytower Road, Stockton, AL 36579
MLS# 388340Listed by: BAILEY REALTY GROUP, LLC $290,000Active3 beds 2 baths1,571 sq. ft.
$290,000Active3 beds 2 baths1,571 sq. ft.8261 Bryants Landing Road, Stockton, AL 36579
MLS# 388271Listed by: RE/MAX OF GULF SHORES
