16131 Eden Street, Summerdale, AL 36535
Local realty services provided by:Better Homes and Gardens Real Estate Main Street Properties
16131 Eden Street,Summerdale, AL 36535
$269,480
- 4 Beds
- 3 Baths
- 1,891 sq. ft.
- Single family
- Pending
Listed by: lisa stricklandPHONE: 850-227-5992
Office: lennar homes coastal realty, l
MLS#:383525
Source:AL_BCAR
Price summary
- Price:$269,480
- Price per sq. ft.:$142.51
- Monthly HOA dues:$43.75
About this home
Brand new community in Summerdale! The Littleton floorplan offers 4 bedrooms and 2.5 baths with a HUGE walk-in closet in Owner's Suite and large Bonus area on second floor, at a very spacious 1,891 square feet. Features in the home include (but are not limited to) 2 car garage, beautiful open kitchen with upgraded quartz countertops, white shaker style cabinets, and stainless steel appliances. This spacious kitchen also features a pantry and large area for dining. Owner's Bath includes large walk-in shower just off the oversized bedroom. Second floor features an open loft perfect for a Game Room, Bonus Room, or Office. In addition, the second floor features 3 bedrooms and a large bathroom. Please note this home is under construction. Floorplan layout and elevation rendering in photos section are for reference only. Actual colors, finishes, options, and layout may vary. Information is deemed correct but buyer or buyer's agent to verify. Price subject to change without notice. Call today to schedule your tour and don't miss this chance to grab one of the first homes in this phase! Don't forget to inquire about current buyer incentives. Buyer to verify all information during due diligence.
Contact an agent
Home facts
- Year built:2025
- Listing ID #:383525
- Added:131 day(s) ago
- Updated:December 18, 2025 at 04:47 PM
Rooms and interior
- Bedrooms:4
- Total bathrooms:3
- Full bathrooms:2
- Half bathrooms:1
- Living area:1,891 sq. ft.
Heating and cooling
- Heating:Heat Pump
Structure and exterior
- Roof:Dimensional
- Year built:2025
- Building area:1,891 sq. ft.
- Lot area:0.23 Acres
Schools
- High school:Elberta High School
- Middle school:Summerdale School
- Elementary school:Summerdale School
Finances and disclosures
- Price:$269,480
- Price per sq. ft.:$142.51
New listings near 16131 Eden Street
- New
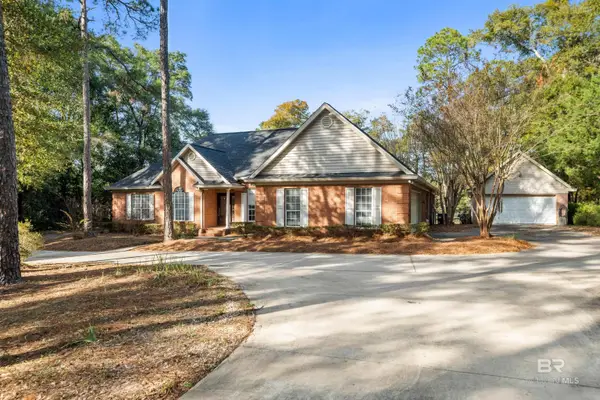 $489,000Active3 beds 3 baths2,514 sq. ft.
$489,000Active3 beds 3 baths2,514 sq. ft.15767-A County Road 32, Summerdale, AL 36580
MLS# 389136Listed by: RE/MAX ON THE COAST 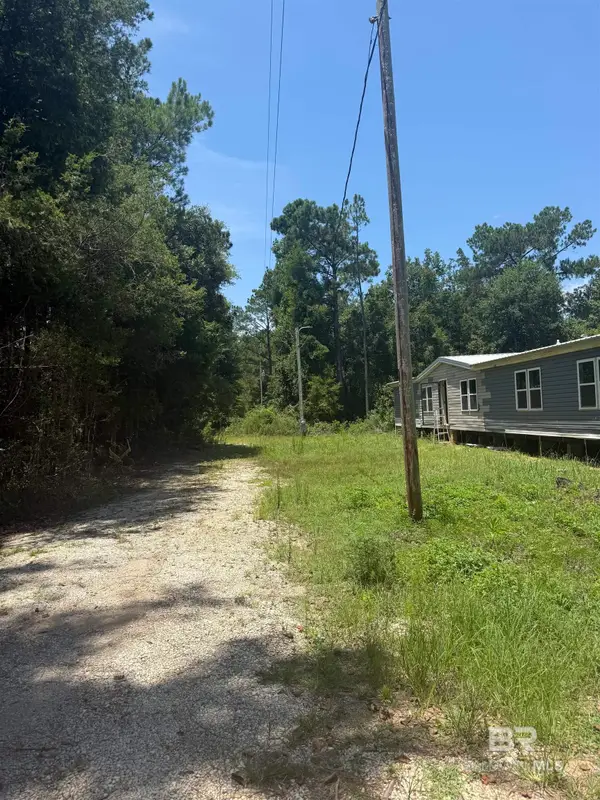 $204,900Pending5 beds 3 baths1,944 sq. ft.
$204,900Pending5 beds 3 baths1,944 sq. ft.17257 County Road 9, Summerdale, AL 36580
MLS# 382043Listed by: RYALS REALTY SERVICES, INC- New
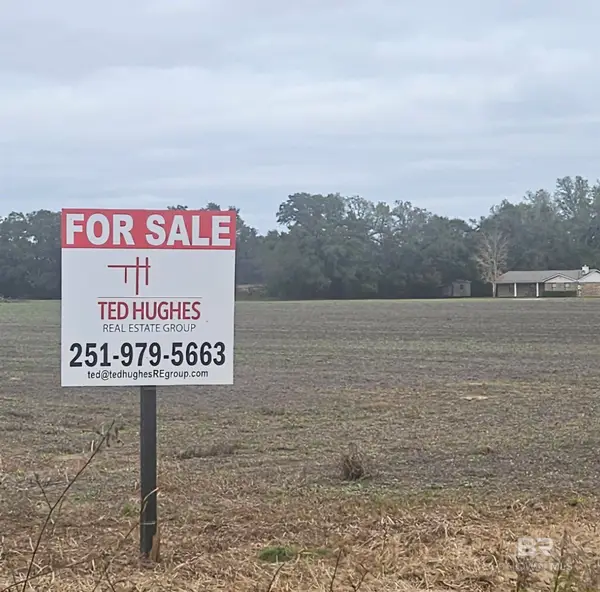 $230,000Active4.31 Acres
$230,000Active4.31 Acres23111 Harden Lane, Summerdale, AL 36580
MLS# 388858Listed by: TED HUGHES REAL ESTATE GROUP  $174,000Pending3 beds 2 baths1,352 sq. ft.
$174,000Pending3 beds 2 baths1,352 sq. ft.14291 E Indigo Loop, Summerdale, AL 36580
MLS# 388721Listed by: REAL BROKER, LLC $298,990Active3 beds 2 baths1,891 sq. ft.
$298,990Active3 beds 2 baths1,891 sq. ft.410 West Shriver Avenue, Summerdale, AL 36580
MLS# 388698Listed by: LENNAR HOMES COASTAL REALTY, L $304,990Pending4 beds 2 baths1,845 sq. ft.
$304,990Pending4 beds 2 baths1,845 sq. ft.418 West Shriver Avenue, Summerdale, AL 36580
MLS# 388699Listed by: LENNAR HOMES COASTAL REALTY, L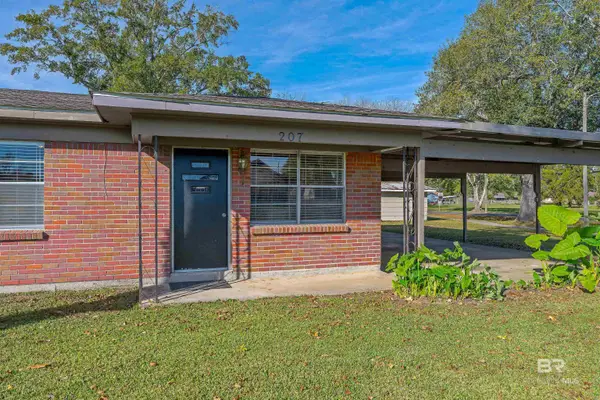 $250,000Active3 beds 2 baths1,218 sq. ft.
$250,000Active3 beds 2 baths1,218 sq. ft.207 3rd Street, Summerdale, AL 36580
MLS# 388636Listed by: BUTLER & CO. REAL ESTATE LLC $260,000Active3 beds 2 baths1,281 sq. ft.
$260,000Active3 beds 2 baths1,281 sq. ft.19263 Treehill Lane, Summerdale, AL 36580
MLS# 388584Listed by: ASHURST & NIEMEYER LLC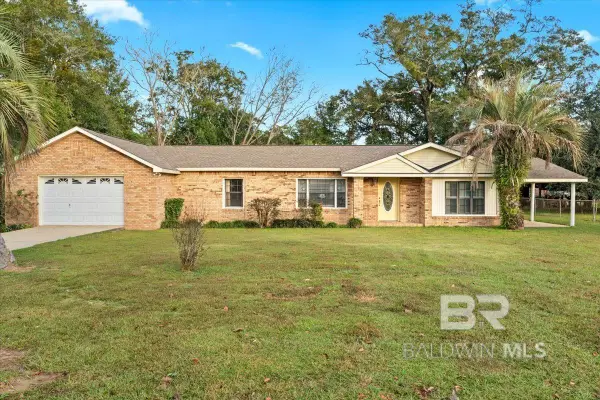 $319,900Active3 beds 3 baths2,280 sq. ft.
$319,900Active3 beds 3 baths2,280 sq. ft.404 NW 3rd Street, Summerdale, AL 36580
MLS# 388562Listed by: SOUTHERN ROOTS REAL ESTATE $369,900Active11.07 Acres
$369,900Active11.07 Acres1 County Road 36, Summerdale, AL 36580
MLS# 388514Listed by: SELL YOUR HOME SERVICES, INC.
