16451 Honey Road, Summerdale, AL 36580
Local realty services provided by:Better Homes and Gardens Real Estate Main Street Properties
16451 Honey Road,Summerdale, AL 36580
$1,175,000
- 3 Beds
- 5 Baths
- 3,578 sq. ft.
- Single family
- Active
Listed by: meg wittendorfer
Office: exit realty lyon & assoc.fhope
MLS#:385091
Source:AL_BCAR
Price summary
- Price:$1,175,000
- Price per sq. ft.:$328.4
About this home
A true Craftsmanship home featuring 3,578 sq ft full of unique features throughout such as - rich heart pine wood floors, bead board walls, exposed beams, copper exposed ducts, copper kitchen sink, antique wooden doors to every bedroom and bathroom, vintage fireplace surround and mantle with gas logs, vaulted ceilings, a distinctive loft space that is accessed by a wooden ladder, and SO MUCH MORE that creates warmth and character throughout. The updated chef's kitchen is designed for entertaining, while the sunroom offers a peaceful spot for bird watching and the dolphins that occasionally come upriver! A third-floor observation deck provides sweeping views and the perfect place for sunning or stargazing. With 3 bedrooms, 3 full bathrooms, 2 half bathrooms, a full house generator and a tankless water heater, comfort and convenience are built in. The boathouse features an outdoor kitchen that is screened in for unforgettable gatherings by the water. Come and enjoy the grounds that are adorned with mature landscaping highlighted by iconic Mobile Pride azaleas. Oh! and did I mention this home has a three-story elevator for your convivence?! Don't miss your opportunity to snag this once in a lifetime home right on beautiful Fish River! Buyer/ Buyers agent to verify all information during due diligence. Buyer to verify all information during due diligence.
Contact an agent
Home facts
- Year built:2001
- Listing ID #:385091
- Added:101 day(s) ago
- Updated:December 22, 2025 at 03:17 PM
Rooms and interior
- Bedrooms:3
- Total bathrooms:5
- Full bathrooms:3
- Half bathrooms:2
- Living area:3,578 sq. ft.
Heating and cooling
- Cooling:Ceiling Fan(s)
- Heating:Electric
Structure and exterior
- Roof:Metal
- Year built:2001
- Building area:3,578 sq. ft.
- Lot area:0.26 Acres
Schools
- High school:Elberta High School
- Middle school:Central Baldwin Middle
- Elementary school:Summerdale School
Utilities
- Water:Public
- Sewer:Baldwin Co Sewer Service
Finances and disclosures
- Price:$1,175,000
- Price per sq. ft.:$328.4
- Tax amount:$1,530
New listings near 16451 Honey Road
- New
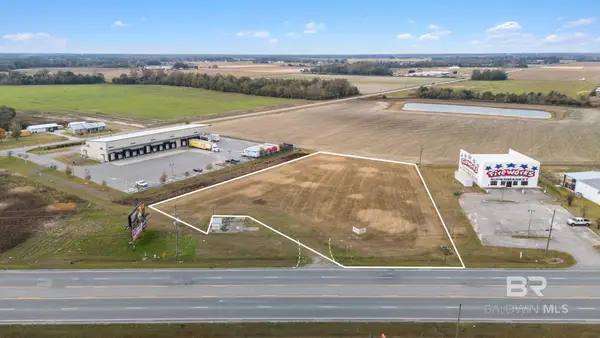 $424,000Active1.7 Acres
$424,000Active1.7 AcresXXX State Highway 59, Summerdale, AL 36567
MLS# 389266Listed by: WELLHOUSE REAL ESTATE, LLC - New
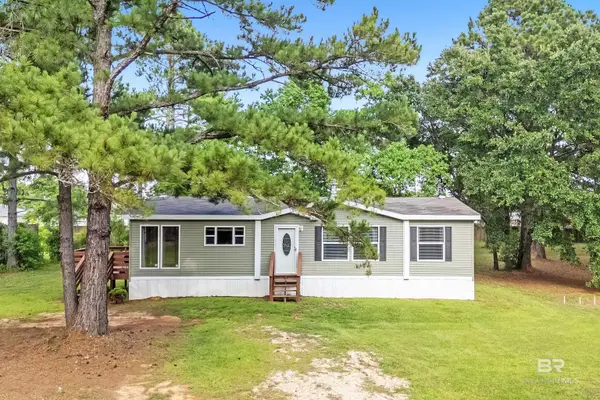 $295,000Active3 beds 2 baths1,456 sq. ft.
$295,000Active3 beds 2 baths1,456 sq. ft.14134 Specs Lane, Summerdale, AL 36580
MLS# 389256Listed by: LEAD REALTY GROUP - New
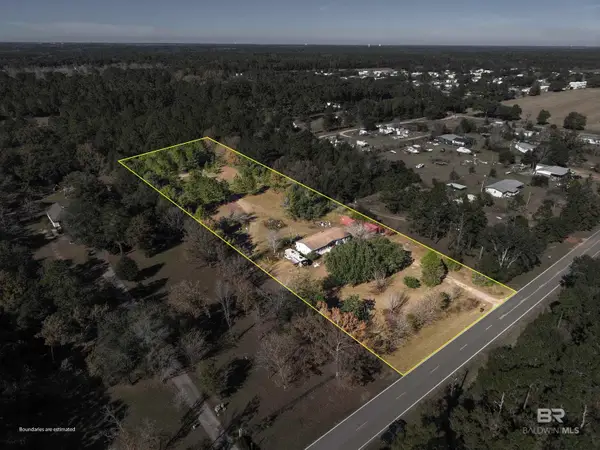 $145,000Active3.04 Acres
$145,000Active3.04 Acres15805 County Road 49, Summerdale, AL 36580
MLS# 389207Listed by: BAYSIDE REAL ESTATE GROUP - New
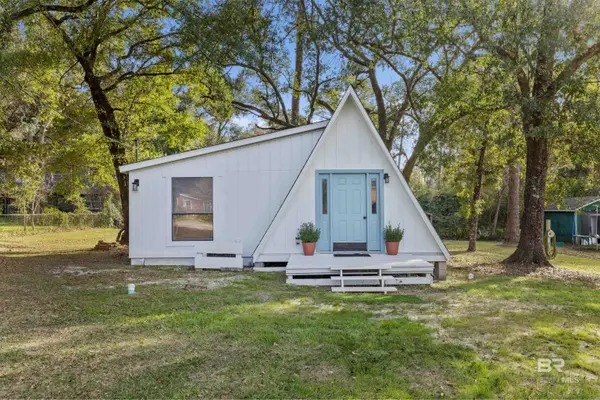 $224,950Active2 beds 1 baths813 sq. ft.
$224,950Active2 beds 1 baths813 sq. ft.16390 Juniper Lane, Summerdale, AL 36580
MLS# 389201Listed by: RE/MAX PARADISE - New
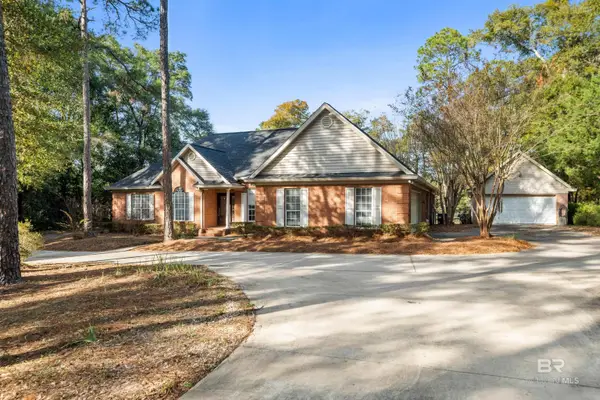 $489,000Active3 beds 3 baths2,514 sq. ft.
$489,000Active3 beds 3 baths2,514 sq. ft.15767-A County Road 32, Summerdale, AL 36580
MLS# 389136Listed by: RE/MAX ON THE COAST 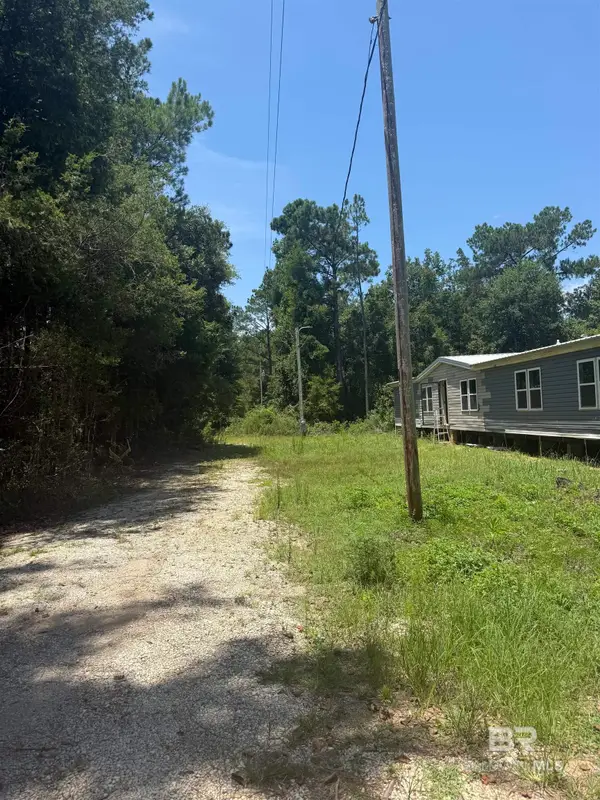 $204,900Pending5 beds 3 baths1,944 sq. ft.
$204,900Pending5 beds 3 baths1,944 sq. ft.17257 County Road 9, Summerdale, AL 36580
MLS# 382043Listed by: RYALS REALTY SERVICES, INC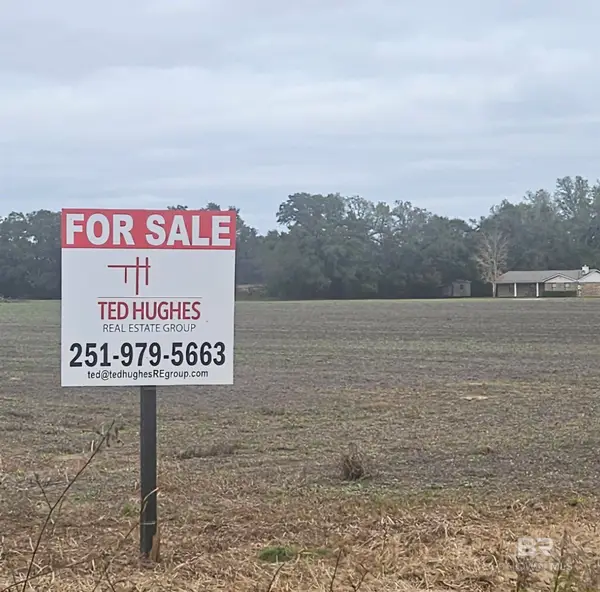 $230,000Active4.31 Acres
$230,000Active4.31 Acres23111 Harden Lane, Summerdale, AL 36580
MLS# 388858Listed by: TED HUGHES REAL ESTATE GROUP $174,000Pending3 beds 2 baths1,352 sq. ft.
$174,000Pending3 beds 2 baths1,352 sq. ft.14291 E Indigo Loop, Summerdale, AL 36580
MLS# 388721Listed by: REAL BROKER, LLC $298,990Active3 beds 2 baths1,891 sq. ft.
$298,990Active3 beds 2 baths1,891 sq. ft.410 West Shriver Avenue, Summerdale, AL 36580
MLS# 388698Listed by: LENNAR HOMES COASTAL REALTY, L $304,990Pending4 beds 2 baths1,845 sq. ft.
$304,990Pending4 beds 2 baths1,845 sq. ft.418 West Shriver Avenue, Summerdale, AL 36580
MLS# 388699Listed by: LENNAR HOMES COASTAL REALTY, L
