272 Lakefront Circle, Summerdale, AL 36580
Local realty services provided by:Better Homes and Gardens Real Estate Main Street Properties
Listed by: alla nikitinaallanikitina@ryalsrealty.com
Office: ryals realty services, inc
MLS#:385430
Source:AL_BCAR
Price summary
- Price:$250,000
- Price per sq. ft.:$159.95
- Monthly HOA dues:$25
About this home
Motivated seller! Welcome to this move-in-ready 3-bedroom, 2-bathroom home in the heart of Summerdale. Built in 2019, this property offers modern comfort with a warm, open layout and thoughtful design throughout. The spacious living area features vaulted ceilings and abundant natural light, creating an inviting atmosphere for everyday living or entertaining. The kitchen boasts granite countertops, stainless-steel appliances, and generous cabinet space, perfect for cooking and gathering. A split-bedroom floor plan ensures privacy for the primary suite, which includes a double vanity, walk-in shower, soaking tub, and a large walk-in closet. Two additional bedrooms and a full bath complete the interior. Step outside to enjoy a 12x12 covered patio overlooking a fully fenced backyard — ideal for pets, play, or relaxing evenings. Located in a quiet area with a peaceful country feel, yet just minutes to downtown Foley, OWA, and the Gulf Shores beaches, this home combines tranquility with convenience. Whether you’re a first-time buyer, growing family, or looking to downsize, 272 Lakefront Circle offers the perfect balance of comfort, quality, and location. Buyer to verify all information during due diligence. Buyer to verify all information during due diligence.
Contact an agent
Home facts
- Year built:2019
- Listing ID #:385430
- Added:90 day(s) ago
- Updated:December 17, 2025 at 08:46 PM
Rooms and interior
- Bedrooms:3
- Total bathrooms:2
- Full bathrooms:2
- Living area:1,563 sq. ft.
Heating and cooling
- Cooling:Ceiling Fan(s), Central Electric (Cool), ENERGY STAR Qualified Equipment
- Heating:ENERGY STAR Qualified Equipment, Electric
Structure and exterior
- Roof:Dimensional, Ridge Vent
- Year built:2019
- Building area:1,563 sq. ft.
- Lot area:0.24 Acres
Schools
- High school:Elberta High School
- Middle school:Summerdale School
- Elementary school:Summerdale School
Utilities
- Water:Public
- Sewer:Public Sewer
Finances and disclosures
- Price:$250,000
- Price per sq. ft.:$159.95
- Tax amount:$1,844
New listings near 272 Lakefront Circle
- New
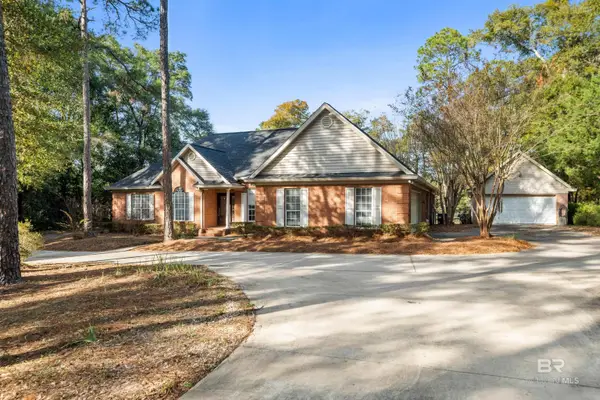 $489,000Active3 beds 3 baths2,514 sq. ft.
$489,000Active3 beds 3 baths2,514 sq. ft.15767-A County Road 32, Summerdale, AL 36580
MLS# 389136Listed by: RE/MAX ON THE COAST 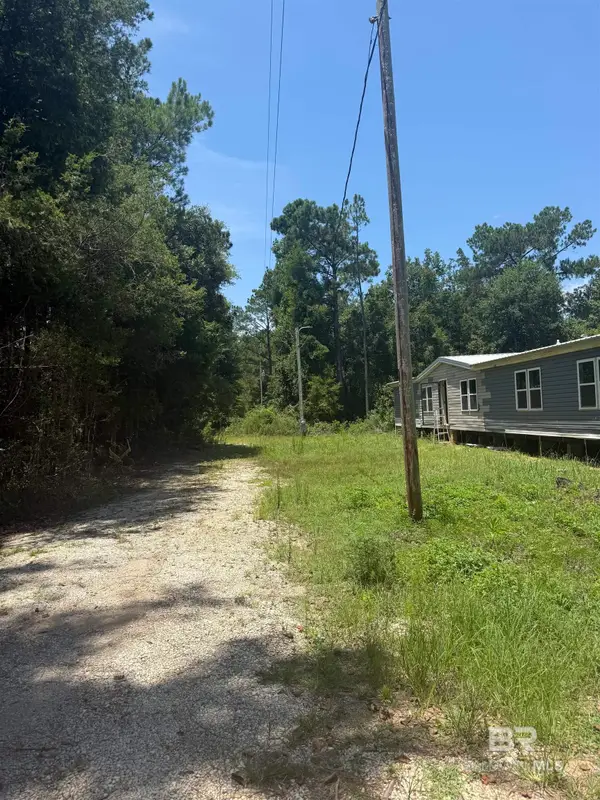 $204,900Pending5 beds 3 baths1,944 sq. ft.
$204,900Pending5 beds 3 baths1,944 sq. ft.17257 County Road 9, Summerdale, AL 36580
MLS# 382043Listed by: RYALS REALTY SERVICES, INC- New
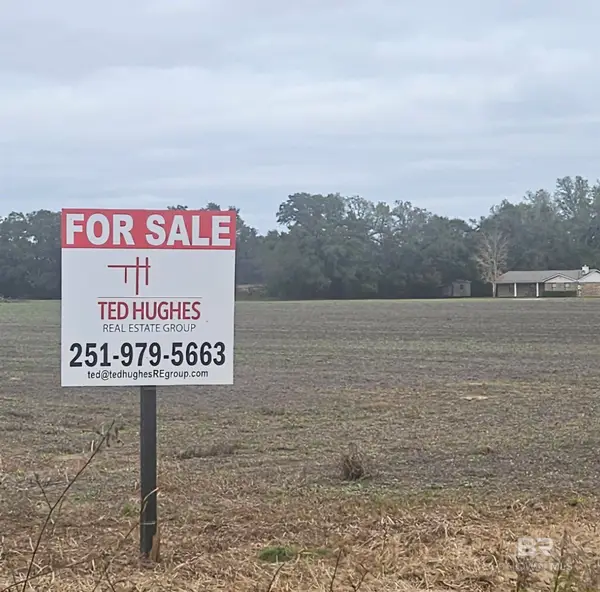 $230,000Active4.31 Acres
$230,000Active4.31 Acres23111 Harden Lane, Summerdale, AL 36580
MLS# 388858Listed by: TED HUGHES REAL ESTATE GROUP  $174,000Pending3 beds 2 baths1,352 sq. ft.
$174,000Pending3 beds 2 baths1,352 sq. ft.14291 E Indigo Loop, Summerdale, AL 36580
MLS# 388721Listed by: REAL BROKER, LLC $298,990Active3 beds 2 baths1,891 sq. ft.
$298,990Active3 beds 2 baths1,891 sq. ft.410 West Shriver Avenue, Summerdale, AL 36580
MLS# 388698Listed by: LENNAR HOMES COASTAL REALTY, L $304,990Pending4 beds 2 baths1,845 sq. ft.
$304,990Pending4 beds 2 baths1,845 sq. ft.418 West Shriver Avenue, Summerdale, AL 36580
MLS# 388699Listed by: LENNAR HOMES COASTAL REALTY, L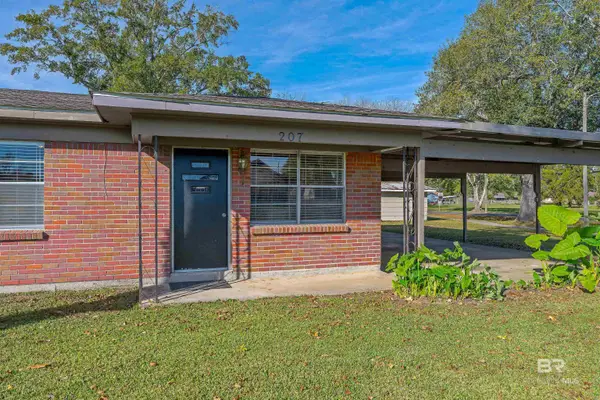 $250,000Active3 beds 2 baths1,218 sq. ft.
$250,000Active3 beds 2 baths1,218 sq. ft.207 3rd Street, Summerdale, AL 36580
MLS# 388636Listed by: BUTLER & CO. REAL ESTATE LLC $260,000Active3 beds 2 baths1,281 sq. ft.
$260,000Active3 beds 2 baths1,281 sq. ft.19263 Treehill Lane, Summerdale, AL 36580
MLS# 388584Listed by: ASHURST & NIEMEYER LLC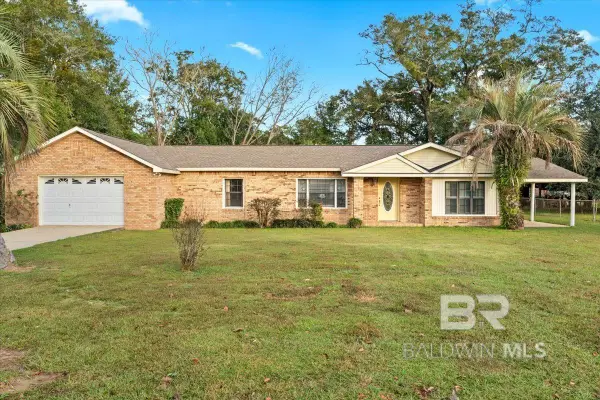 $319,900Active3 beds 3 baths2,280 sq. ft.
$319,900Active3 beds 3 baths2,280 sq. ft.404 NW 3rd Street, Summerdale, AL 36580
MLS# 388562Listed by: SOUTHERN ROOTS REAL ESTATE $369,900Active11.07 Acres
$369,900Active11.07 Acres1 County Road 36, Summerdale, AL 36580
MLS# 388514Listed by: SELL YOUR HOME SERVICES, INC.
