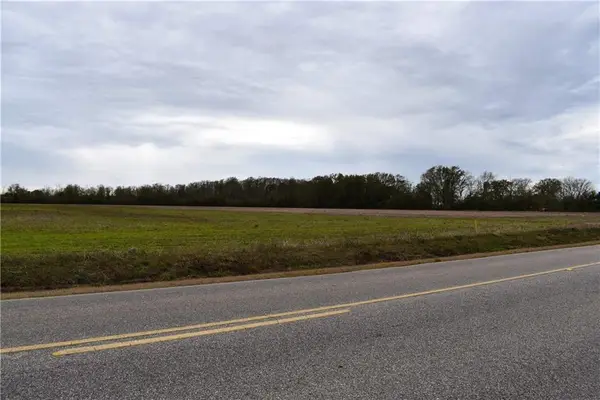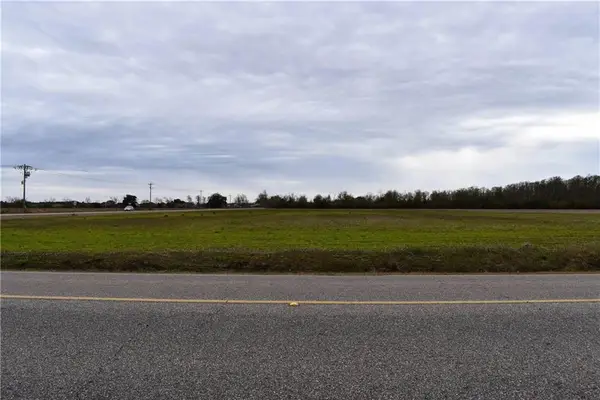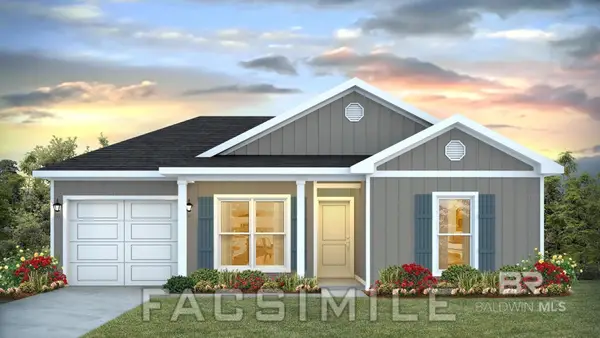466 West Shriver Avenue, Summerdale, AL 36580
Local realty services provided by:Better Homes and Gardens Real Estate Main Street Properties
466 West Shriver Avenue,Summerdale, AL 36580
$284,990
- 3 Beds
- 2 Baths
- 1,744 sq. ft.
- Single family
- Active
Listed by: lisa stricklandPHONE: 850-227-5992
Office: lennar homes coastal realty, l
MLS#:383068
Source:AL_BCAR
Price summary
- Price:$284,990
- Price per sq. ft.:$163.41
- Monthly HOA dues:$41.67
About this home
Welcome to the newest community in Summerdale, AL—where unbeatable location meets incredible value! Just minutes from the sugar-white beaches of the Gulf and right around the corner from Foley's best shopping, dining, and entertainment, this community offers the perfect blend of convenience and coastal charm. The Walsh floorplan boasts 1,845 square feet of thoughtfully designed living space with 4 bedrooms and 2 bathrooms, ideal for families or those seeking extra space. Enjoy upscale finishes throughout, including stainless steel appliances, quartz countertops, and a stylish tile backsplash in the kitchen. The spacious master suite features double vanities, a private water closet, and a generous walk-in closet for ultimate comfort. Relax and entertain on your large covered porch, perfect for soaking in those Alabama sunsets. With luxury features at an incredible price point, this is coastal living at its finest—without compromise. Buyer to verify all information during due diligence.
Contact an agent
Home facts
- Year built:2025
- Listing ID #:383068
- Added:200 day(s) ago
- Updated:November 22, 2025 at 12:55 AM
Rooms and interior
- Bedrooms:3
- Total bathrooms:2
- Full bathrooms:2
- Living area:1,744 sq. ft.
Heating and cooling
- Heating:Heat Pump
Structure and exterior
- Roof:Dimensional
- Year built:2025
- Building area:1,744 sq. ft.
- Lot area:0.28 Acres
Schools
- High school:Elberta High School
- Middle school:Summerdale School
- Elementary school:Summerdale School
Utilities
- Sewer:Baldwin Co Sewer Service
Finances and disclosures
- Price:$284,990
- Price per sq. ft.:$163.41
New listings near 466 West Shriver Avenue
 $199,500Active5.03 Acres
$199,500Active5.03 Acres0 Daugherty Road, Summerdale, AL 36580
MLS# 7424074Listed by: ROBERTS BROTHERS EASTERN SHORE $186,000Active3.72 Acres
$186,000Active3.72 Acres0 Daugherty Road, Summerdale, AL 36580
MLS# 7424076Listed by: ROBERTS BROTHERS EASTERN SHORE $140,000Active2.05 Acres
$140,000Active2.05 Acres0 County Road 28 Road, Summerdale, AL 36580
MLS# 7424130Listed by: ROBERTS BROTHERS EASTERN SHORE $153,750Active2.05 Acres
$153,750Active2.05 Acres0 County Road 28 Road, Summerdale, AL 36580
MLS# 7424132Listed by: ROBERTS BROTHERS EASTERN SHORE- New
 $254,990Active3 beds 2 baths1,413 sq. ft.
$254,990Active3 beds 2 baths1,413 sq. ft.16050 Eden Street, Summerdale, AL 36535
MLS# 388377Listed by: LENNAR HOMES COASTAL REALTY, L - New
 $260,990Active3 beds 2 baths1,569 sq. ft.
$260,990Active3 beds 2 baths1,569 sq. ft.16068 Clover Field Lane, Summerdale, AL 36535
MLS# 388380Listed by: LENNAR HOMES COASTAL REALTY, L - New
 $109,900Active0 Acres
$109,900Active0 Acres17081 County Road 9, Summerdale, AL 36580
MLS# 387951Listed by: ELITE REAL ESTATE SOLUTIONS, LLC - New
 $320,000Active3 beds 2 baths2,052 sq. ft.
$320,000Active3 beds 2 baths2,052 sq. ft.17840 County Road 73, Summerdale, AL 36580
MLS# 387957Listed by: ELITE RE SOLUTIONS, LLC GULF C - New
 $863,000Active4 beds 4 baths4,200 sq. ft.
$863,000Active4 beds 4 baths4,200 sq. ft.15810 County Road 73, Foley, AL 36535
MLS# 388001Listed by: LIVING MY BEST LIFE REALTY  $274,540Active4 beds 2 baths1,410 sq. ft.
$274,540Active4 beds 2 baths1,410 sq. ft.21290 Roughleaf Drive, Summerdale, AL 36580
MLS# 387874Listed by: DHI REALTY OF ALABAMA, LLC
