10241 Deer Creek Drive E, Theodore, AL 36582
Local realty services provided by:Better Homes and Gardens Real Estate Main Street Properties
10241 Deer Creek Drive E,Theodore, AL 36582
$385,000
- 3 Beds
- 3 Baths
- 2,208 sq. ft.
- Single family
- Active
Listed by:elijah ward
Office:wellhouse real estate eastern
MLS#:7615828
Source:AL_MAAR
Price summary
- Price:$385,000
- Price per sq. ft.:$174.37
About this home
***BUILDER INCENTIVE - UP TO $7,000 IN USE-IT-YOUR-WAY FUNDS (CLOSING COSTS, PRIVACY FENCE, ETC)*** This beautiful 3-bed, 2 and a half bathroom craftsman-style farmhouse is built by Live Oak Custom Homes. With 2,208 square feet of living space, this open concept floorplan has a number of captivating highlights including all brick with Hardi plank construction, impact windows with storm shutters, architectural shingle roof, high ceilings throughout (9 ft), gas range with range hood in kitchen, Quartz countertops, luxury vinyl plank flooring throughout, custom tiled bathrooms and master shower with his and her vanities, an electric fireplace with modern built-ins, a gas tankless hot water heater, oversized garage and covered porches in front and back, private wooded backyard area, and the home is located on quiet cul-de-sac in the sought-after Deer Creek subdivision. This home has been built to gold fortification standards and the builder offers a home warranty to cover 10-year structure, 2-year systems, and 1-year workmanship. Contact your real estate professional for more information today.
Contact an agent
Home facts
- Year built:2025
- Listing ID #:7615828
- Added:71 day(s) ago
- Updated:September 22, 2025 at 03:10 PM
Rooms and interior
- Bedrooms:3
- Total bathrooms:3
- Full bathrooms:2
- Half bathrooms:1
- Living area:2,208 sq. ft.
Heating and cooling
- Cooling:Central Air
- Heating:Central, Heat Pump
Structure and exterior
- Roof:Shingle
- Year built:2025
- Building area:2,208 sq. ft.
- Lot area:0.58 Acres
Schools
- High school:Mobile - Other
- Middle school:Mobile - Other
- Elementary school:Mobile - Other
Utilities
- Water:Available, Public
- Sewer:Septic Tank
Finances and disclosures
- Price:$385,000
- Price per sq. ft.:$174.37
- Tax amount:$291
New listings near 10241 Deer Creek Drive E
- New
 $222,999Active4 beds 2 baths1,980 sq. ft.
$222,999Active4 beds 2 baths1,980 sq. ft.10000 Wells Road N, Theodore, AL 36582
MLS# 7653441Listed by: REAL ESTATE STORE - New
 $187,500Active3 beds 2 baths1,630 sq. ft.
$187,500Active3 beds 2 baths1,630 sq. ft.7130 Aljon Court, Theodore, AL 36582
MLS# 7654902Listed by: BERKSHIRE HATHAWAY COOPER & CO - New
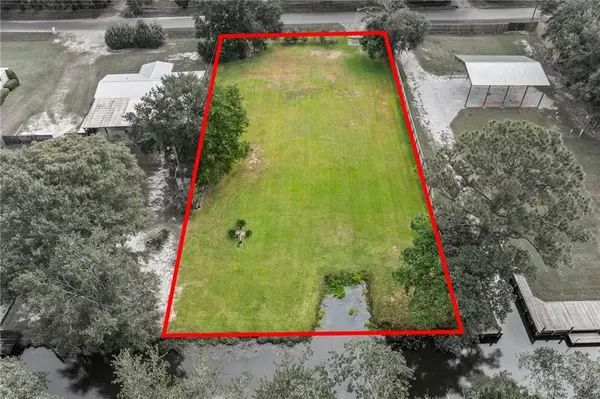 $135,000Active0.47 Acres
$135,000Active0.47 Acres11030 Canal Drive, Theodore, AL 36582
MLS# 7652627Listed by: RE/MAX REALTY PROFESSIONALS - New
 $155,000Active3 beds 2 baths1,584 sq. ft.
$155,000Active3 beds 2 baths1,584 sq. ft.7563 Willard Drive W, Theodore, AL 36582
MLS# 7654095Listed by: MOB REALTY LLC - New
 $135,000Active4 beds 2 baths1,584 sq. ft.
$135,000Active4 beds 2 baths1,584 sq. ft.6891 March Pointe Drive, Theodore, AL 36582
MLS# 7654129Listed by: MOB REALTY LLC - New
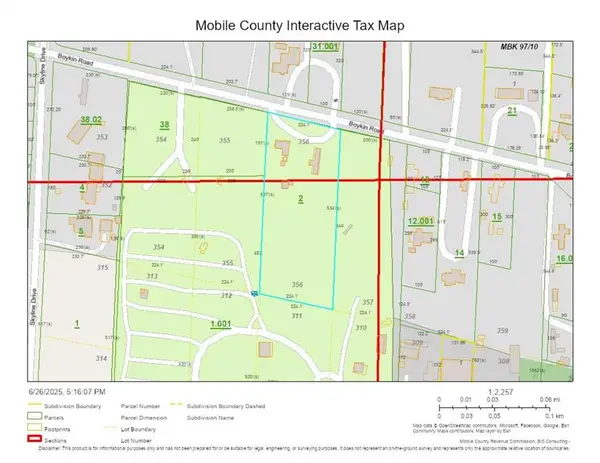 $80,000Active4.45 Acres
$80,000Active4.45 Acres6780 Boykin Road, Theodore, AL 36582
MLS# 7653889Listed by: EXP REALTY SOUTHERN BRANCH - New
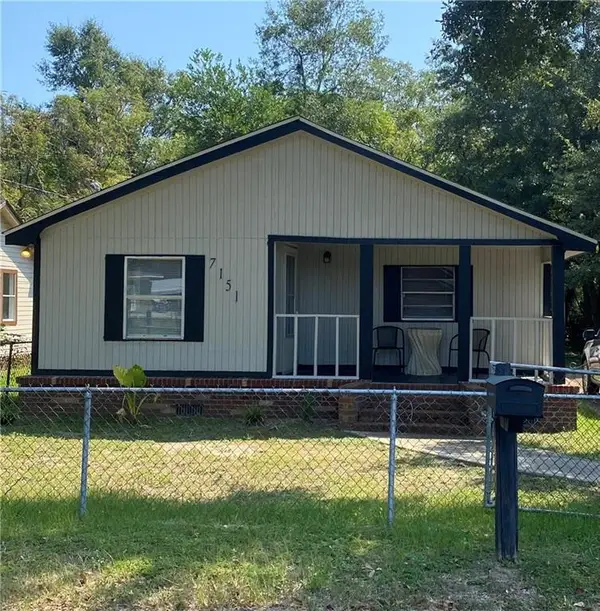 $115,000Active2 beds 1 baths941 sq. ft.
$115,000Active2 beds 1 baths941 sq. ft.7151 Smith Street, Theodore, AL 36582
MLS# 7652703Listed by: EXP REALTY SOUTHERN BRANCH - New
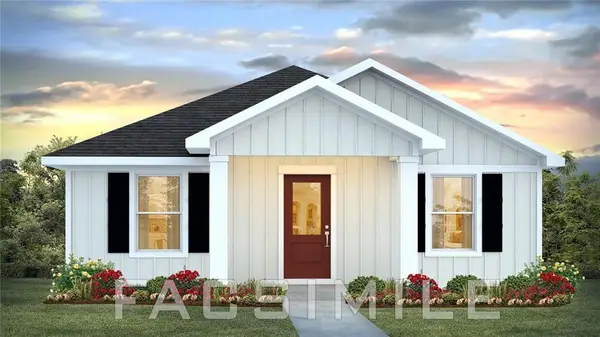 $226,580Active3 beds 2 baths1,205 sq. ft.
$226,580Active3 beds 2 baths1,205 sq. ft.7709 Oakmont Drive N, Theodore, AL 36582
MLS# 7649662Listed by: DHI REALTY OF ALABAMA LLC - New
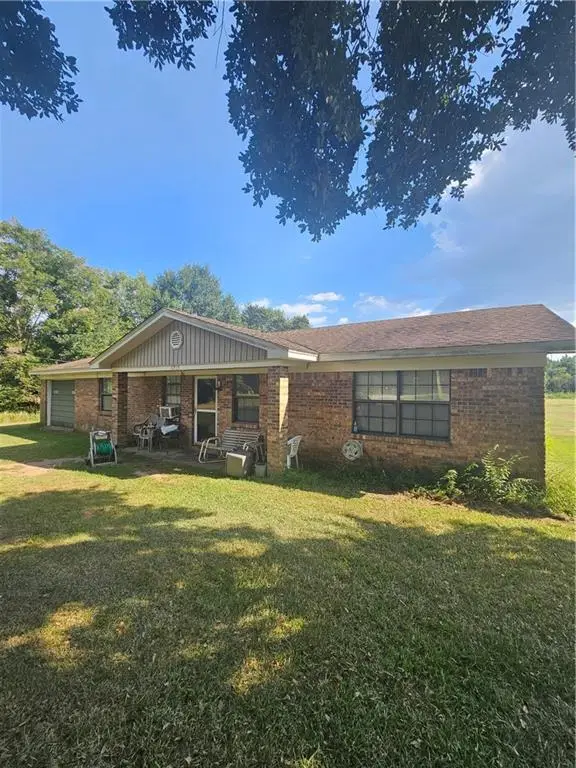 $230,000Active3 beds 2 baths1,740 sq. ft.
$230,000Active3 beds 2 baths1,740 sq. ft.8935 Three Notch Road, Theodore, AL 36582
MLS# 7652559Listed by: RE/MAX REALTY PROFESSIONALS - New
 $229,900Active4 beds 2 baths1,769 sq. ft.
$229,900Active4 beds 2 baths1,769 sq. ft.6620 Apache Run, Theodore, AL 36582
MLS# 7652828Listed by: WELLHOUSE REAL ESTATE WEST LLC
