5148 Willard Drive S, Theodore, AL 36582
Local realty services provided by:Better Homes and Gardens Real Estate Main Street Properties
5148 Willard Drive S,Theodore, AL 36582
$255,732
- 4 Beds
- 2 Baths
- 1,635 sq. ft.
- Single family
- Active
Listed by:leora hood
Office:adams homes llc.
MLS#:7583714
Source:AL_MAAR
Price summary
- Price:$255,732
- Price per sq. ft.:$156.41
About this home
Welcome to this captivating 1635 floor plan in Country Club Estates. This carefully designed homes offers a harmonious balance of comfort and style. You will be proud to call this space home. Inside you will be greeted by a spacious living area that sets the stage for relaxation and entertainment. This open-concept design connects the living room, dining area, and kitchen to create a versatile and inviting atmosphere for gatherings. The kitchen offers modern appliances, ample cabinet space, and a convenient breakfast bar, making it a delightful space cooking. The primary suite is a private sanctuary, complete with a walk-in closet and a luxurious on-suite bathroom, providing a tranquil retreat after a long day. Three additional bedrooms provide flexibility, whether for sleeping or a home office. The 1635 floor plan also includes a patio, extending your living space outdoors and offering a perfect spot to enjoy. Craftsmanship and attention to detail radiates quality and elegance in this home. Embrace the charm and functionality of the 1635 floor plan and make it your own. This floor plan is cozy, functional, and offers a space that is perfectly suited for everyday living. 100% Financing USDA Eligible. Home warranty includes a 1 year workmanship, 2 year systems (electrical, plumbing and ducts behind the walls) and 10 year structural coverage. Modifications may vary by home. All dimensions are approximate and subject to change. Pricing Subject to change. Photos, renderings, finishes, and colors shown are for illustrative purposes only and may not reflect the exact final product.
Contact an agent
Home facts
- Year built:2025
- Listing ID #:7583714
- Added:126 day(s) ago
- Updated:September 16, 2025 at 02:02 PM
Rooms and interior
- Bedrooms:4
- Total bathrooms:2
- Full bathrooms:2
- Living area:1,635 sq. ft.
Heating and cooling
- Cooling:Central Air
- Heating:Central
Structure and exterior
- Roof:Shingle
- Year built:2025
- Building area:1,635 sq. ft.
- Lot area:0.22 Acres
Schools
- High school:Theodore
- Middle school:Katherine H Hankins
- Elementary school:Mary W Burroughs
Utilities
- Water:Available, Public
- Sewer:Public Sewer
Finances and disclosures
- Price:$255,732
- Price per sq. ft.:$156.41
- Tax amount:$280
New listings near 5148 Willard Drive S
- New
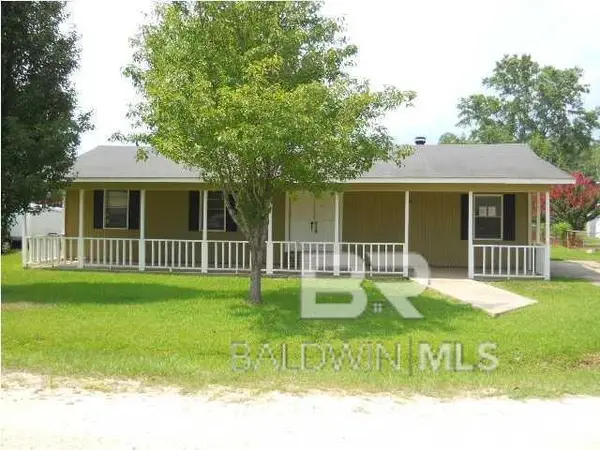 $97,500Active3 beds 1 baths1,335 sq. ft.
$97,500Active3 beds 1 baths1,335 sq. ft.5510 East Road, Theodore, AL 36582
MLS# 385725Listed by: WISE LIVING REAL ESTATE, LLC - New
 $222,999Active4 beds 2 baths1,980 sq. ft.
$222,999Active4 beds 2 baths1,980 sq. ft.10000 Wells Road N, Theodore, AL 36582
MLS# 7653441Listed by: REAL ESTATE STORE - New
 $187,500Active3 beds 2 baths1,630 sq. ft.
$187,500Active3 beds 2 baths1,630 sq. ft.7130 Aljon Court, Theodore, AL 36582
MLS# 7654902Listed by: BERKSHIRE HATHAWAY COOPER & CO - New
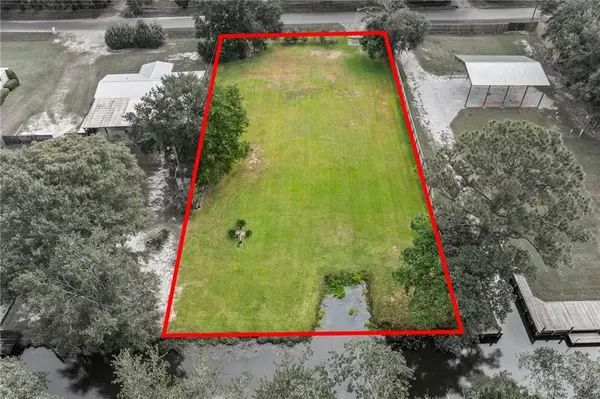 $135,000Active0.47 Acres
$135,000Active0.47 Acres11030 Canal Drive, Theodore, AL 36582
MLS# 7652627Listed by: RE/MAX REALTY PROFESSIONALS - New
 $155,000Active3 beds 2 baths1,584 sq. ft.
$155,000Active3 beds 2 baths1,584 sq. ft.7563 Willard Drive W, Theodore, AL 36582
MLS# 7654095Listed by: MOB REALTY LLC - New
 $135,000Active4 beds 2 baths1,584 sq. ft.
$135,000Active4 beds 2 baths1,584 sq. ft.6891 March Pointe Drive, Theodore, AL 36582
MLS# 7654129Listed by: MOB REALTY LLC - New
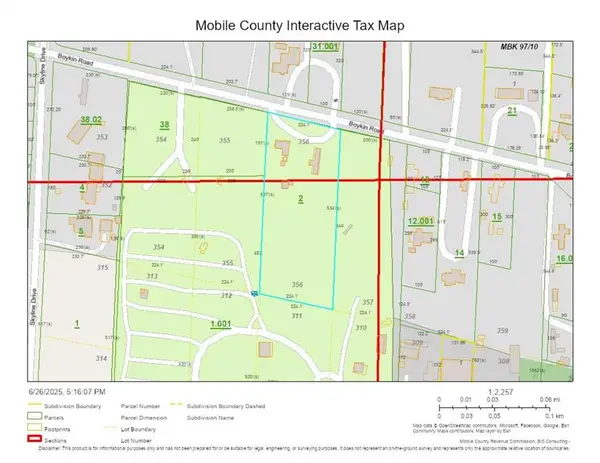 $80,000Active4.45 Acres
$80,000Active4.45 Acres6780 Boykin Road, Theodore, AL 36582
MLS# 7653889Listed by: EXP REALTY SOUTHERN BRANCH - New
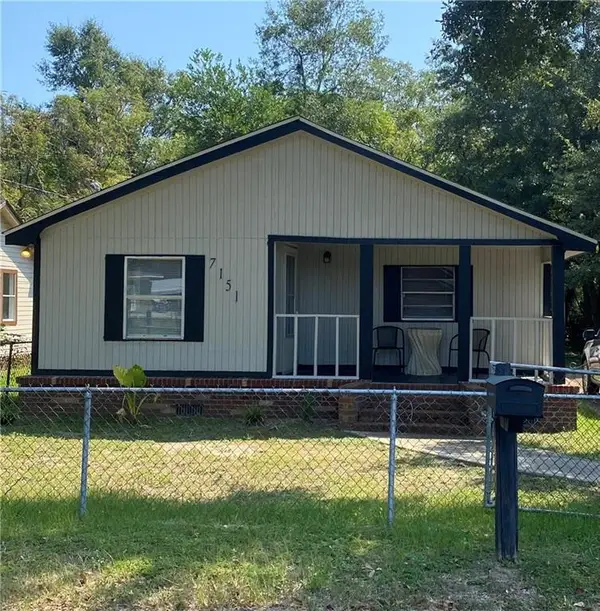 $115,000Active2 beds 1 baths941 sq. ft.
$115,000Active2 beds 1 baths941 sq. ft.7151 Smith Street, Theodore, AL 36582
MLS# 7652703Listed by: EXP REALTY SOUTHERN BRANCH - New
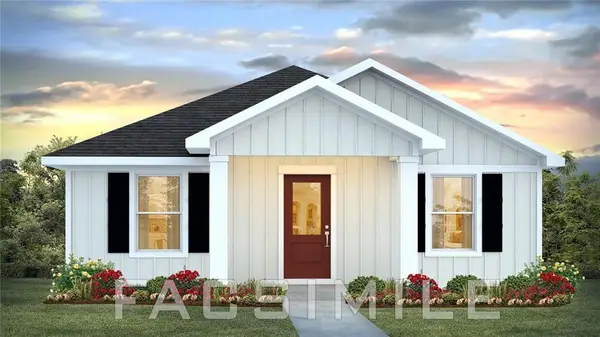 $226,580Active3 beds 2 baths1,205 sq. ft.
$226,580Active3 beds 2 baths1,205 sq. ft.7709 Oakmont Drive N, Theodore, AL 36582
MLS# 7649662Listed by: DHI REALTY OF ALABAMA LLC - New
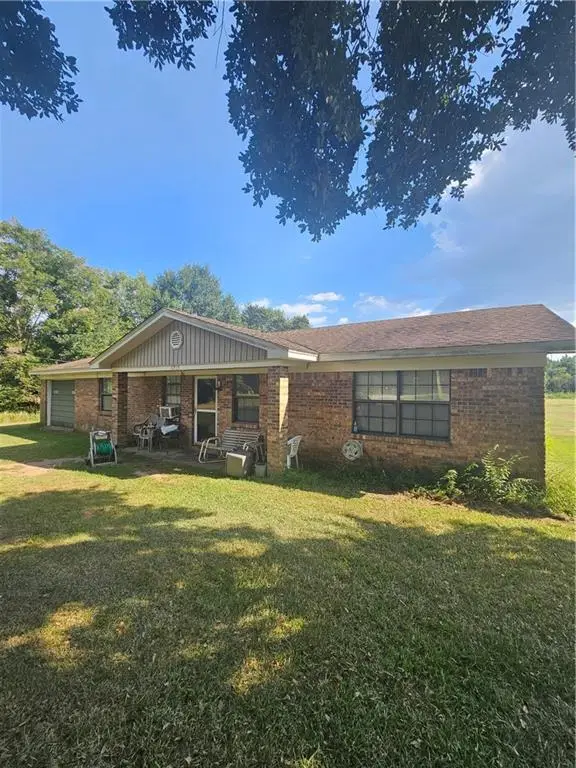 $230,000Active3 beds 2 baths1,740 sq. ft.
$230,000Active3 beds 2 baths1,740 sq. ft.8935 Three Notch Road, Theodore, AL 36582
MLS# 7652559Listed by: RE/MAX REALTY PROFESSIONALS
