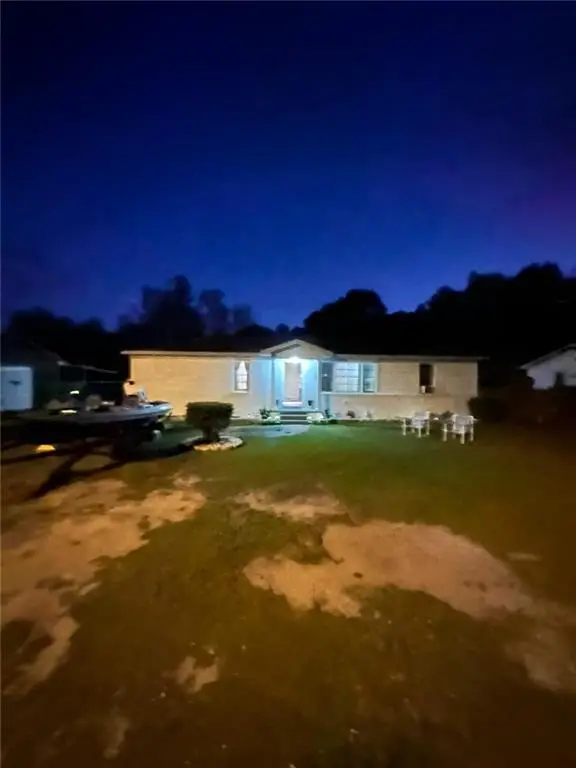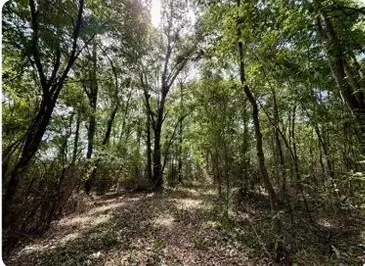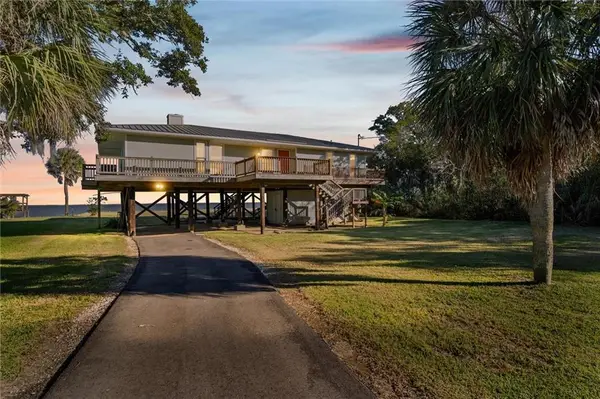5235 Willard Drive N, Theodore, AL 36582
Local realty services provided by:Better Homes and Gardens Real Estate Main Street Properties
5235 Willard Drive N,Theodore, AL 36582
$270,246
- 4 Beds
- 2 Baths
- 1,820 sq. ft.
- Single family
- Active
Listed by: stephanie anderson
Office: adams homes llc.
MLS#:7610860
Source:AL_MAAR
Price summary
- Price:$270,246
- Price per sq. ft.:$148.49
About this home
Home to completed in mid to late October 2025 (4-sided Brick); be in for the Holiday season for family get togethers in Country Club Estates. 1820 sq ft split floor plan 4-bedroom 2 bath with attached 2 car garage. This home sits on a large lot. This welcoming beauty has so much to offer. Upon entering you will be greeted by a bedroom which can also be a study or formal living room. This home is perfect for entertaining since the large eat in kitchen overlooks the great room and formal dining room. The kitchen has granite countertops with plenty of storage and abundant cabinet space that includes an oversize pantry and stainless-steel appliances. The spacious primary suite features a roomy walk-in-closet with a large bathroom including separate sinks and a counter height vanity with a soaker tub. This home offers a split 2-bedroom across the other side of the great room and by the hall bathroom and hall linen closet. Your family outings and get togethers will be able to take advantage of a welcoming covered rear porch for all your outdoor gatherings and parties in the future. This home includes a 10-year structural, 2-year systems (electric, plumbing, and ducts behind the walls) and a 1-year workmanship warranty.
Contact an agent
Home facts
- Year built:2025
- Listing ID #:7610860
- Added:130 day(s) ago
- Updated:November 15, 2025 at 04:46 AM
Rooms and interior
- Bedrooms:4
- Total bathrooms:2
- Full bathrooms:2
- Living area:1,820 sq. ft.
Heating and cooling
- Cooling:Ceiling Fan(s), Central Air
- Heating:Central, Electric, Heat Pump
Structure and exterior
- Roof:Shingle
- Year built:2025
- Building area:1,820 sq. ft.
- Lot area:0.4 Acres
Schools
- High school:Theodore
- Middle school:Katherine H Hankins
- Elementary school:Mary W Burroughs
Utilities
- Water:Available, Public
- Sewer:Available, Public Sewer
Finances and disclosures
- Price:$270,246
- Price per sq. ft.:$148.49
- Tax amount:$1,250
New listings near 5235 Willard Drive N
- New
 $219,000Active4 beds 2 baths1,702 sq. ft.
$219,000Active4 beds 2 baths1,702 sq. ft.5551 Springer Court, Theodore, AL 36582
MLS# 7681527Listed by: FIV REALTY CO ALABAMA LLC - New
 $250,270Active3 beds 2 baths1,978 sq. ft.
$250,270Active3 beds 2 baths1,978 sq. ft.8409 Robert Jefferson Drive S, Theodore, AL 36582
MLS# 7681297Listed by: TANNER & COMPANY REAL ESTATE L - New
 $563,500Active4 beds 3 baths2,016 sq. ft.
$563,500Active4 beds 3 baths2,016 sq. ft.11753 West Gate Drive, Theodore, AL 36582
MLS# 7679562Listed by: RE/MAX PARTNERS - New
 $125,000Active3 beds 2 baths1,248 sq. ft.
$125,000Active3 beds 2 baths1,248 sq. ft.6521 Barnes Road, Theodore, AL 36582
MLS# 7679932Listed by: MOB REALTY LLC - New
 $95,000Active2 beds 1 baths1,293 sq. ft.
$95,000Active2 beds 1 baths1,293 sq. ft.8380 Lake Myrtle Drive, Theodore, AL 36582
MLS# 7679587Listed by: ELITE REAL ESTATE MOBILE - New
 $89,000Active2.82 Acres
$89,000Active2.82 Acres0 Serenity Gardens Road, Theodore, AL 36582
MLS# 7679051Listed by: EPIQUE INC - New
 $239,259Active4 beds 2 baths1,680 sq. ft.
$239,259Active4 beds 2 baths1,680 sq. ft.8630 Carlyle Drive, Theodore, AL 36582
MLS# 7678973Listed by: REZULTS REAL ESTATE SERVICES LLC - Open Sun, 2 to 4pmNew
 $349,000Active3 beds 2 baths2,759 sq. ft.
$349,000Active3 beds 2 baths2,759 sq. ft.6659 Viking Way, Theodore, AL 36582
MLS# 7677756Listed by: KELLER WILLIAMS MOBILE - New
 $465,000Active3 beds 2 baths1,602 sq. ft.
$465,000Active3 beds 2 baths1,602 sq. ft.2751 Beach Avenue, Theodore, AL 36582
MLS# 7677693Listed by: EXIT REALTY PROMISE - New
 $74,900Active2.5 Acres
$74,900Active2.5 Acres0 Rebel Road, Theodore, AL 36582
MLS# 7677852Listed by: SOUTHERN TIMBERLANDS
