5425 Royal Oaks Drive, Theodore, AL 36582
Local realty services provided by:Better Homes and Gardens Real Estate Main Street Properties
5425 Royal Oaks Drive,Theodore, AL 36582
$205,000
- 3 Beds
- 2 Baths
- 1,346 sq. ft.
- Single family
- Active
Listed by: christine falls
Office: lifestyle realty
MLS#:7670903
Source:AL_MAAR
Price summary
- Price:$205,000
- Price per sq. ft.:$152.3
About this home
Welcome Home!
This perfect home with an open floor plan is waiting for you. Open the front door to the tile floors of the living room/dining room with a trey ceiling. The living room overlooks the kitchen with plentiful countertops and cabinets. The kitchen has a large walk-in pantry. If you step out the back door, you can enjoy your morning coffee on the covered patio watching your flowers bloom in the fenced backyard.
The three bedrooms are down the short hall. The large master bedroom has an attached bath with an updated walk-in shower. This bedroom has a walk-in closet. The second and third bedrooms are generous with spacious closets. The all brick exterior makes for easy care. A fence with an electric gate across the drive keeps you secure. The roof is less than 6 years old.
Contact your favorite agent for a tour.
Contact an agent
Home facts
- Year built:2005
- Listing ID #:7670903
- Added:56 day(s) ago
- Updated:December 17, 2025 at 06:31 PM
Rooms and interior
- Bedrooms:3
- Total bathrooms:2
- Full bathrooms:2
- Living area:1,346 sq. ft.
Heating and cooling
- Cooling:Ceiling Fan(s), Central Air
- Heating:Central
Structure and exterior
- Roof:Shingle
- Year built:2005
- Building area:1,346 sq. ft.
- Lot area:0.32 Acres
Schools
- High school:Mobile - Other
- Middle school:Mobile - Other
- Elementary school:Mobile - Other
Utilities
- Water:Public
- Sewer:Septic Tank
Finances and disclosures
- Price:$205,000
- Price per sq. ft.:$152.3
New listings near 5425 Royal Oaks Drive
- New
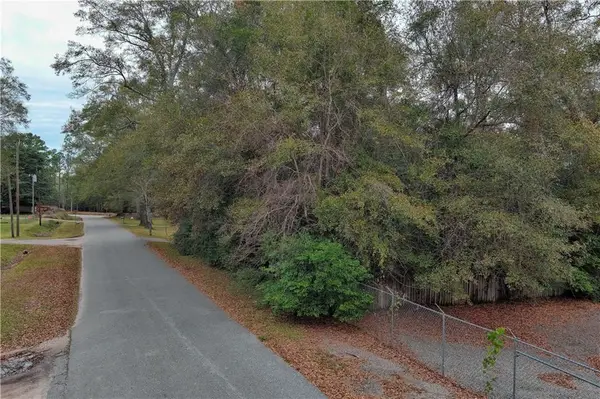 $24,900Active0.46 Acres
$24,900Active0.46 Acres0 Magnolia Road, Theodore, AL 36582
MLS# 7693115Listed by: REAL BROKER LLC - New
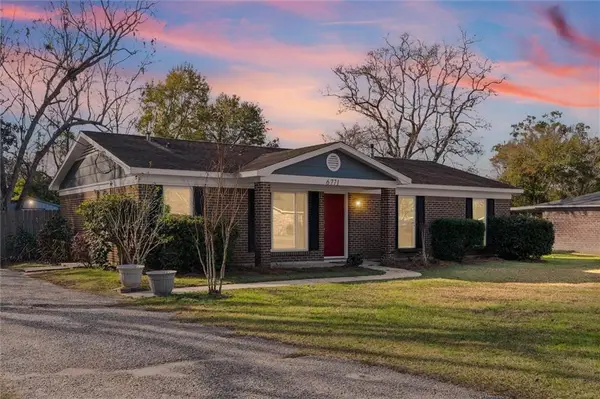 $202,500Active3 beds 2 baths1,350 sq. ft.
$202,500Active3 beds 2 baths1,350 sq. ft.6771 Sandra Drive, Theodore, AL 36582
MLS# 7693707Listed by: PAUL CARTER AGENCY - New
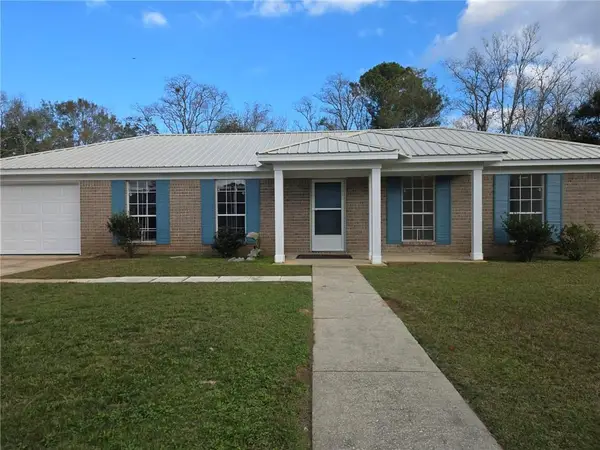 $239,000Active3 beds 2 baths1,584 sq. ft.
$239,000Active3 beds 2 baths1,584 sq. ft.7563 Willard Drive W, Theodore, AL 36582
MLS# 7693786Listed by: EXP REALTY SOUTHERN BRANCH  $32,500Active0.61 Acres
$32,500Active0.61 Acres0 Bellingrath Road, Theodore, AL 36582
MLS# 7681686Listed by: FLAMINGO REALTY INC.- New
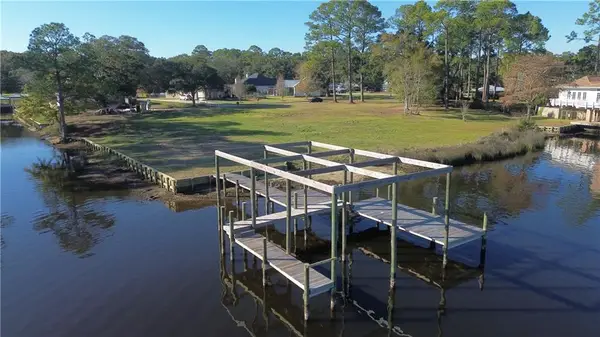 $319,000Active0.51 Acres
$319,000Active0.51 Acres0 Windsor Road S, Theodore, AL 36582
MLS# 7692182Listed by: KELLER WILLIAMS AGC REALTY-DA - New
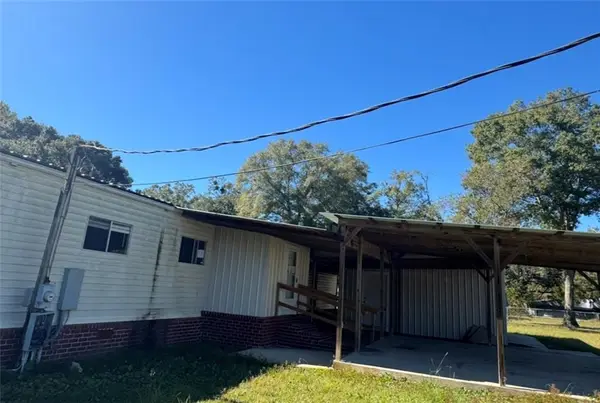 $40,000Active3 beds 2 baths1,500 sq. ft.
$40,000Active3 beds 2 baths1,500 sq. ft.6030 Lundy Road, Theodore, AL 36582
MLS# 7692009Listed by: EXP REALTY PORT CITY DOWNTOWN - New
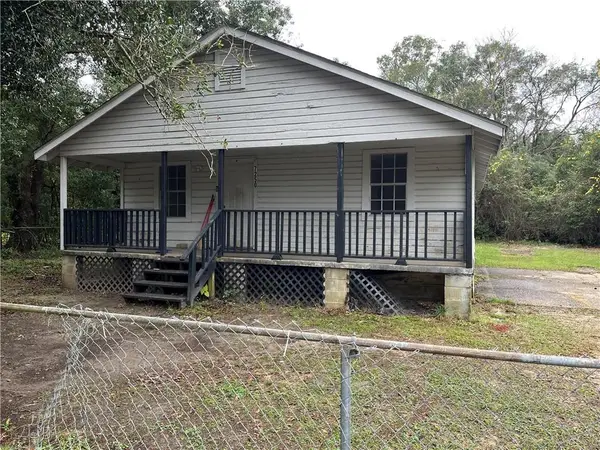 $69,900Active4 beds 2 baths1,400 sq. ft.
$69,900Active4 beds 2 baths1,400 sq. ft.7250 Oriental Avenue, Theodore, AL 36582
MLS# 7690375Listed by: REVITALIZE REALTY LLC 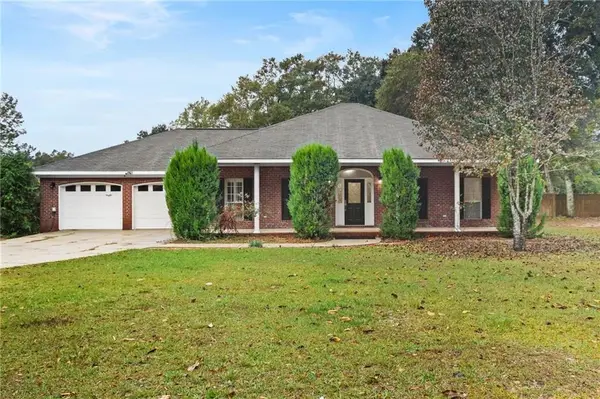 $318,000Active3 beds 2 baths2,004 sq. ft.
$318,000Active3 beds 2 baths2,004 sq. ft.10060 Bellingrath Road, Theodore, AL 36582
MLS# 7689124Listed by: ELITE REAL ESTATE MOBILE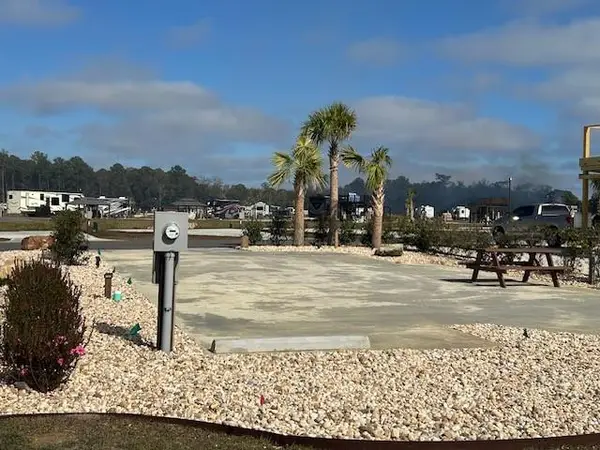 $185,000Active0.08 Acres
$185,000Active0.08 Acres11551 Dauphin Island Parkway, Theodore, AL 36582
MLS# 7688524Listed by: FLAMINGO REALTY INC. $230,000Active3 beds 2 baths1,500 sq. ft.
$230,000Active3 beds 2 baths1,500 sq. ft.7068 Westfield Road, Theodore, AL 36582
MLS# 7687461Listed by: ELITE REAL ESTATE MOBILE
