5690 Riverview Pointe Drive E, Theodore, AL 36582
Local realty services provided by:Better Homes and Gardens Real Estate Main Street Properties
5690 Riverview Pointe Drive E,Theodore, AL 36582
$3,675,000
- 5 Beds
- 8 Baths
- 7,448 sq. ft.
- Single family
- Active
Listed by: carolyn norman, patricia panayiotou
Office: norman realty, inc
MLS#:7116945
Source:AL_MAAR
Price summary
- Price:$3,675,000
- Price per sq. ft.:$493.42
About this home
BEAUTIFUL CUSTOM BUILT HOME ON APPROX 5 ACRES WITH MORE THAN 475 FEET OF WATERFRONT. PROPERTY HAS A PIER & A SEPARATE BOATHOUSE. ONE OF THE PRIME WATERFRONT PROPERTIES ON THE WIDE PART OF DOG RIVER. MAGNIFICENT ONE-OF-A-KIND FRONT DOOR OF SOLID WALNUT. SOARING CEILINGS THROUGHOUT. GOURMET KITCHEN HAS AFRICAN MAHOGANY CABINETS UP TO THE CEILING, AN OVER-SIZED GRANITE ISLAND, A WET BAR, LARGE PANTRY, & UPSCALE APPLIANCES. OPEN FLOOR PLAN IS GREAT FOR ENTERTAINING. GREAT ROOM HAS CATHEDRAL CEILING WITH FRENCH DOORS OPENING TO LARGE COVERED PATIO & GAZEBO. 3 HUGE FIREPLACES WITH STONE SURROUNDS IN GREAT ROOM, LIVING ROOM & STUDY. UNCLUTTERED DECOR FOR A CALM LEISURELY LUXURY. ALL ROOMS ARE HUGE WITH WALNUT ENTRY DOORS. MASTER SUITE IS DOWNSTAIRS WITH OVER-SIZED CLOSET & STUNNING SPA BATHROOM. PRIVATE PATIO OFF MASTER HAS GREAT VIEW OF RIVER & FANTASTIC POOL. BESIDES ALL THE UPSTAIRS BEDROOMS, HOME HAS EXERCISE ROOM, MEDIA ROOM, & WALNUT-LINED STUDY WITH WALL-TO-WALL BOOKSHELVES. LUXURY LIGHT FIXTURES THROUGHOUT. TILE FLOORS & BRAZILIAN WALNUT (IPE) FLOORS THROUGHOUT. CARPET ONLY IN MASTER CLOSET, EXERCISE ROOM & MEDIA ROOM. ELEVATOR & HANDICAP RAMP PLUS 4 CAR GARAGE FINISHED WITH LUXURY MOLDINGS, GOOD-SIZE STORAGE ROOM. FULL HOUSE GENERATOR FOR THOSE AFTERNOON POP-UP STORMS WITH POWER OUTAGE. SECURITY SYSTEM. WHOLE HOUSE HAS SPRAY FOAM INSULATION. ALL WINDOWS ARE MIAMI-DADE HIGH IMPACT GLASS TO WITHSTAND UP TO 150 MPH WINDS. SELLER IS A LICENSED SALESPERSON IN THE STATE OF ALABAMA.
Contact an agent
Home facts
- Year built:2008
- Listing ID #:7116945
- Added:1111 day(s) ago
- Updated:February 10, 2026 at 03:24 PM
Rooms and interior
- Bedrooms:5
- Total bathrooms:8
- Full bathrooms:5
- Half bathrooms:3
- Living area:7,448 sq. ft.
Heating and cooling
- Cooling:Ceiling Fan(s), Central Air
- Heating:Central, Electric
Structure and exterior
- Roof:Ridge Vents, Tile
- Year built:2008
- Building area:7,448 sq. ft.
- Lot area:5 Acres
Schools
- High school:Theodore
- Middle school:Katherine H Hankins
- Elementary school:Hollingers Island
Utilities
- Water:Available, Public
- Sewer:Septic Tank
Finances and disclosures
- Price:$3,675,000
- Price per sq. ft.:$493.42
- Tax amount:$7,731
New listings near 5690 Riverview Pointe Drive E
- New
 $339,500Active1.5 Acres
$339,500Active1.5 Acres0 Gulf Park Drive, Theodore, AL 36582
MLS# 7717477Listed by: BERKSHIRE HATHAWAY HOMESERVICES COOPER & CO - New
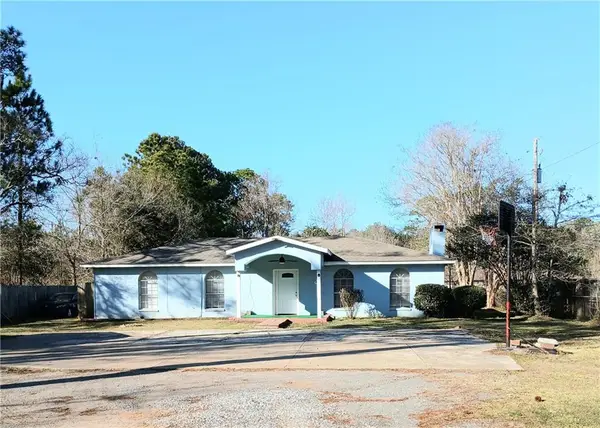 $225,235Active3 beds 2 baths1,422 sq. ft.
$225,235Active3 beds 2 baths1,422 sq. ft.6054 Half Mile Road, Theodore, AL 36582
MLS# 7716836Listed by: PINNACLE PROPERTIES GULF COAST LLC - New
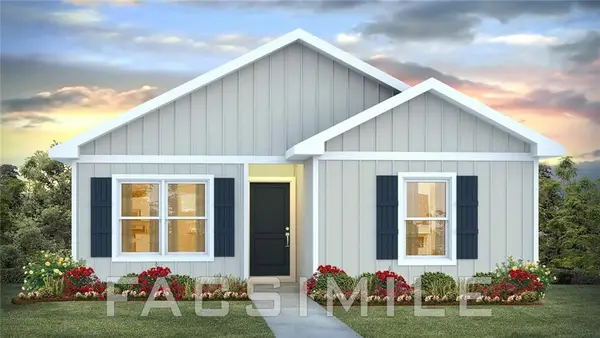 $235,900Active4 beds 2 baths1,429 sq. ft.
$235,900Active4 beds 2 baths1,429 sq. ft.6191 Pin Oak Drive E, Theodore, AL 36582
MLS# 7716623Listed by: DHI REALTY OF ALABAMA LLC - New
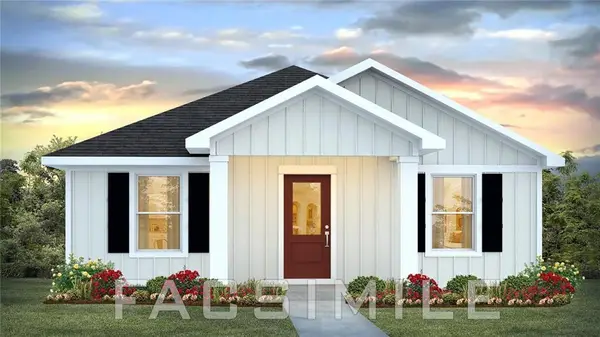 $225,900Active3 beds 2 baths1,205 sq. ft.
$225,900Active3 beds 2 baths1,205 sq. ft.7859 Oakmont Drive N, Theodore, AL 36582
MLS# 7716687Listed by: DHI REALTY OF ALABAMA LLC - New
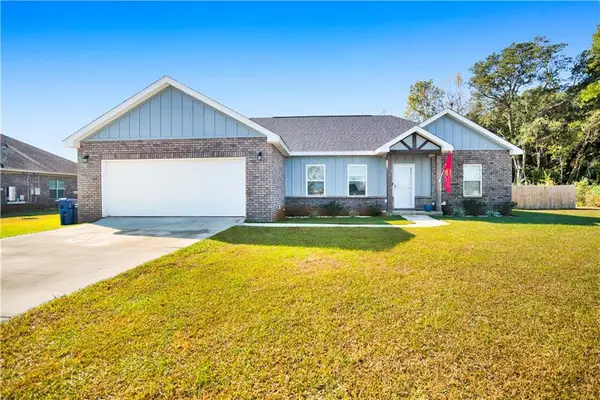 $295,000Active3 beds 2 baths1,545 sq. ft.
$295,000Active3 beds 2 baths1,545 sq. ft.10015 Bridgewater Drive S, Theodore, AL 36582
MLS# 7709443Listed by: BLACKWELL REALTY, INC. - New
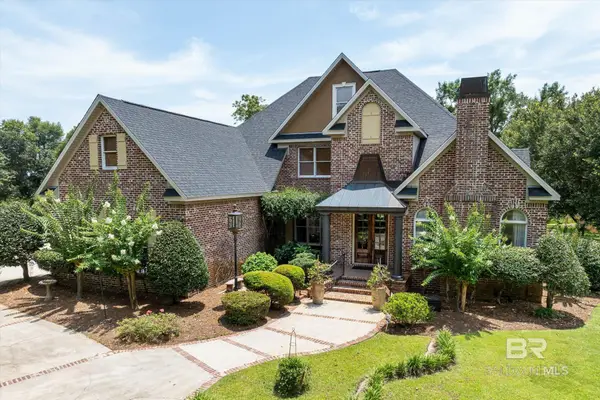 $1,200,000Active5 beds 5 baths5,360 sq. ft.
$1,200,000Active5 beds 5 baths5,360 sq. ft.2905 Riverview Pointe Drive, Theodore, AL 36582
MLS# 391431Listed by: ROBERTS BROTHERS TREC - New
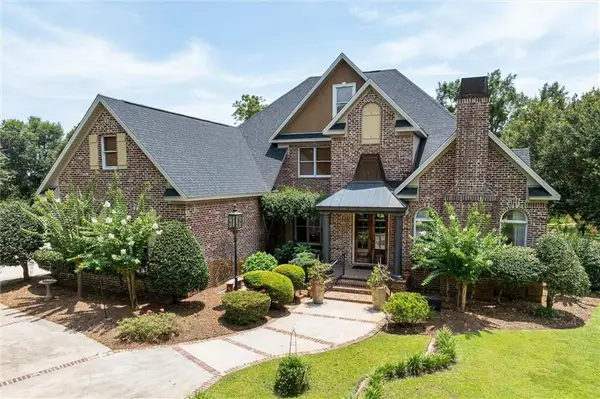 $1,200,000Active5 beds 5 baths5,360 sq. ft.
$1,200,000Active5 beds 5 baths5,360 sq. ft.2905 Riverview Pointe Drive S, Theodore, AL 36582
MLS# 7715090Listed by: ROBERTS BROTHERS TREC - New
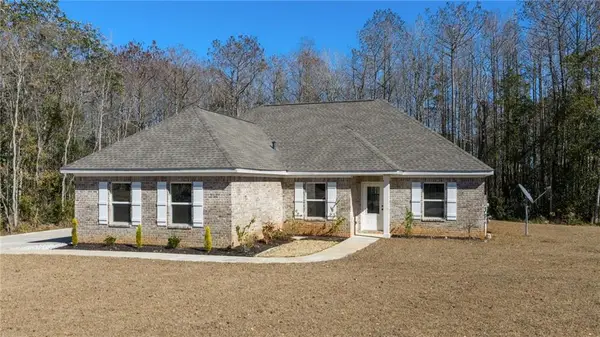 $311,900Active3 beds 2 baths1,727 sq. ft.
$311,900Active3 beds 2 baths1,727 sq. ft.10140 Desiree Court S, Theodore, AL 36582
MLS# 7715061Listed by: WELLHOUSE REAL ESTATE EASTERN - New
 $150,000Active2.4 Acres
$150,000Active2.4 Acres0 Bellingrath Road, Theodore, AL 36582
MLS# 7715171Listed by: ASHURST & NIEMEYER LLC - New
 $119,900Active3 beds 2 baths999 sq. ft.
$119,900Active3 beds 2 baths999 sq. ft.7500 Newcombe Drive, Theodore, AL 36582
MLS# 7714674Listed by: EXP THE CUMMINGS COMPANY LLC

