5850 Aljon Drive, Theodore, AL 36582
Local realty services provided by:Better Homes and Gardens Real Estate Main Street Properties
5850 Aljon Drive,Theodore, AL 36582
$173,900
- 4 Beds
- 2 Baths
- 1,496 sq. ft.
- Single family
- Active
Listed by: bennett jackson
Office: skyline realty
MLS#:7683932
Source:AL_MAAR
Price summary
- Price:$173,900
- Price per sq. ft.:$116.24
About this home
This completely remodeled residence features four bedrooms and two bathrooms within a split bedroom floor plan. Fresh paint has been applied both inside and out, and the property is conveniently situated near I-10. The open concept living and dining areas provide ample space for entertaining, while the kitchen boasts new cabinets, updated plumbing, and modern lighting fixtures. The den at the rear of the home offers expansive views of both the front and back yards through a large case opening. New vinyl plank flooring extends throughout the house, complemented by updated lighting and ceiling fans. Large laundry room. Adjacent to the den are two versatile storage or greenhouse areas. An oversized building in the spacious backyard serves as additional storage or could function as a workshop. Driveway provides ample parking. Property is sold as is, where is. Buyer to verify all information during due diligence. Alabama Right of Redemption may apply and expires 8/21/26
Contact an agent
Home facts
- Listing ID #:7683932
- Added:95 day(s) ago
- Updated:February 23, 2026 at 04:58 PM
Rooms and interior
- Bedrooms:4
- Total bathrooms:2
- Full bathrooms:2
- Living area:1,496 sq. ft.
Heating and cooling
- Cooling:Ceiling Fan(s), Central Air
- Heating:Central
Structure and exterior
- Roof:Metal
- Building area:1,496 sq. ft.
- Lot area:0.47 Acres
Schools
- High school:Theodore
- Middle school:Katherine H Hankins
- Elementary school:Nan Gray Davis
Utilities
- Water:Available, Public
- Sewer:Available, Septic Tank
Finances and disclosures
- Price:$173,900
- Price per sq. ft.:$116.24
- Tax amount:$1,102
New listings near 5850 Aljon Drive
- New
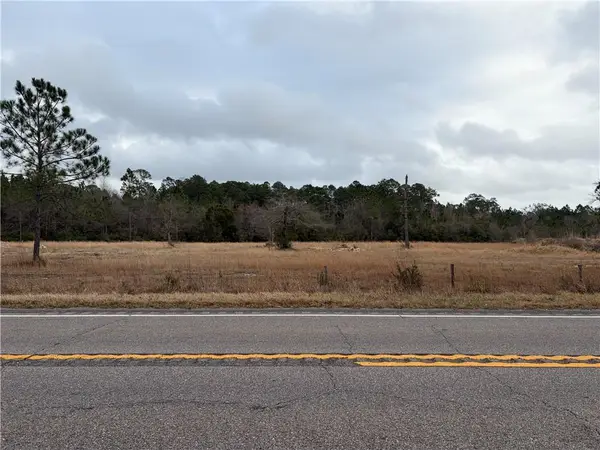 $178,000Active6.23 Acres
$178,000Active6.23 Acres10585 Bellingrath Road, Theodore, AL 36582
MLS# 7722929Listed by: EXIT REALTY PROMISE - New
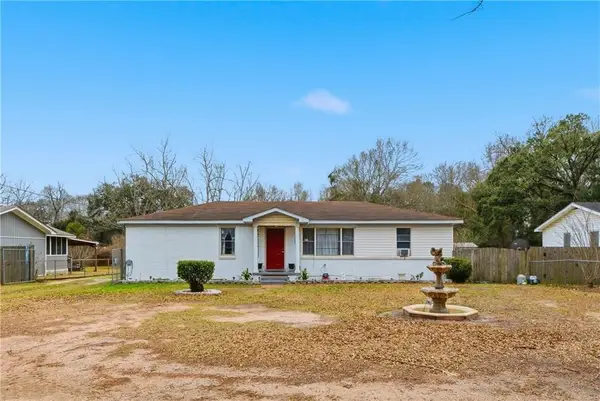 $124,900Active3 beds 2 baths1,248 sq. ft.
$124,900Active3 beds 2 baths1,248 sq. ft.6521 Barnes Road, Mobile, AL 36582
MLS# 7722265Listed by: RIDINGS REALTY, LLC - New
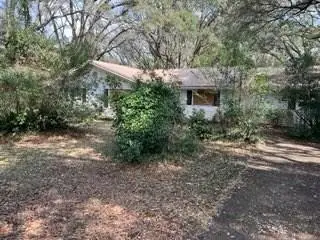 $109,900Active3 beds 1 baths2,006 sq. ft.
$109,900Active3 beds 1 baths2,006 sq. ft.7215 Broadview Drive E, Theodore, AL 36582
MLS# 7722491Listed by: BERKSHIRE HATHAWAY COOPER & CO - New
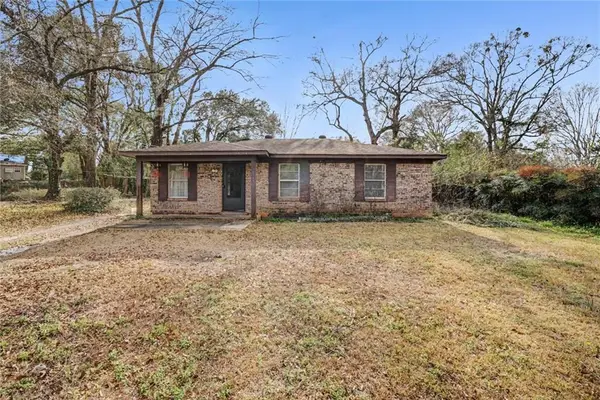 $120,000Active3 beds 1 baths1,080 sq. ft.
$120,000Active3 beds 1 baths1,080 sq. ft.8385 Lake Ponchartrain Drive, Theodore, AL 36582
MLS# 7718944Listed by: ROBERTS BROTHERS TREC - New
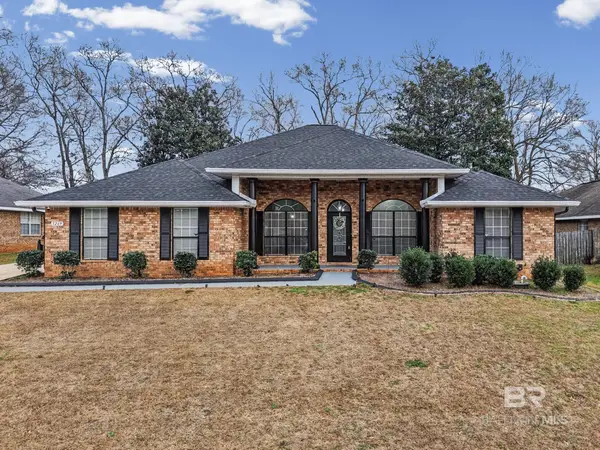 $339,000Active4 beds 2 baths2,593 sq. ft.
$339,000Active4 beds 2 baths2,593 sq. ft.5269 E Mossberg Drive, Theodore, AL 36582
MLS# 392012Listed by: KELLER WILLIAMS - MOBILE - New
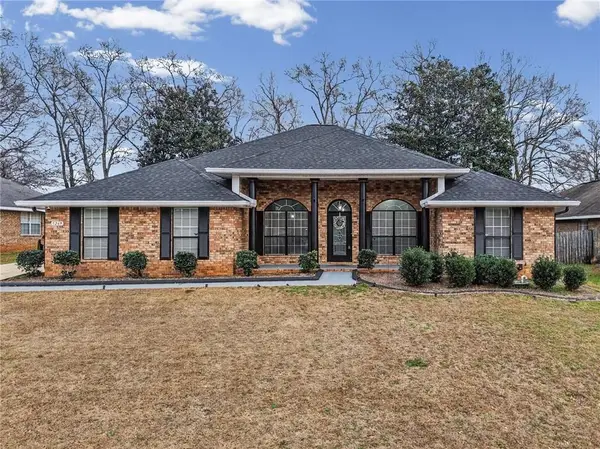 $339,000Active4 beds 2 baths2,593 sq. ft.
$339,000Active4 beds 2 baths2,593 sq. ft.5269 E Mossberg Drive, Theodore, AL 36582
MLS# 7721544Listed by: KELLER WILLIAMS MOBILE - New
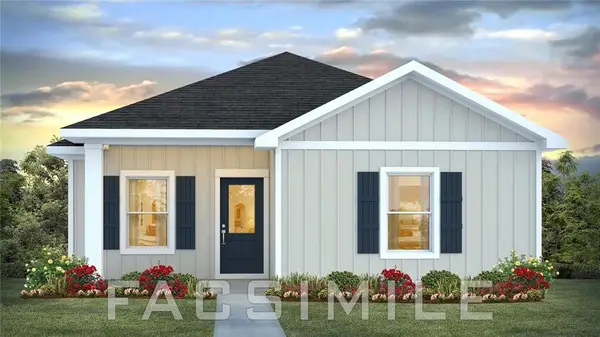 $199,900Active2 beds 1 baths915 sq. ft.
$199,900Active2 beds 1 baths915 sq. ft.6150 Pin Oak Drive E, Theodore, AL 36582
MLS# 7721335Listed by: DHI REALTY OF ALABAMA LLC - New
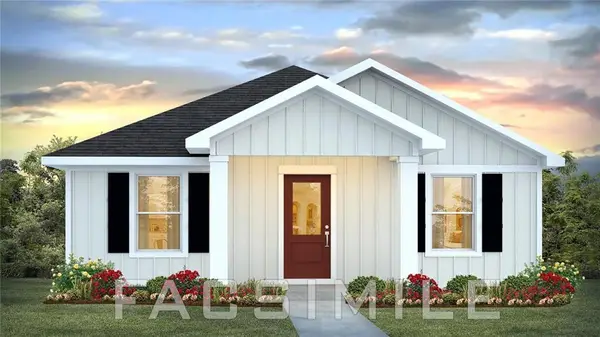 $228,900Active3 beds 2 baths1,205 sq. ft.
$228,900Active3 beds 2 baths1,205 sq. ft.7665 Oakmont Drive E, Theodore, AL 36582
MLS# 7721317Listed by: DHI REALTY OF ALABAMA LLC - New
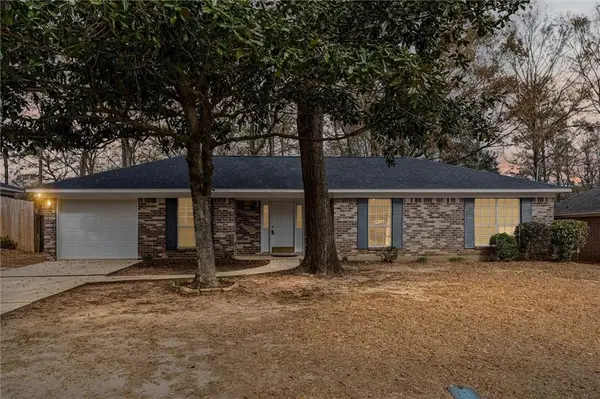 $180,750Active3 beds 2 baths1,223 sq. ft.
$180,750Active3 beds 2 baths1,223 sq. ft.6292 Woodside Drive S, Theodore, AL 36582
MLS# 7719055Listed by: ROBERTS BROTHERS WEST - New
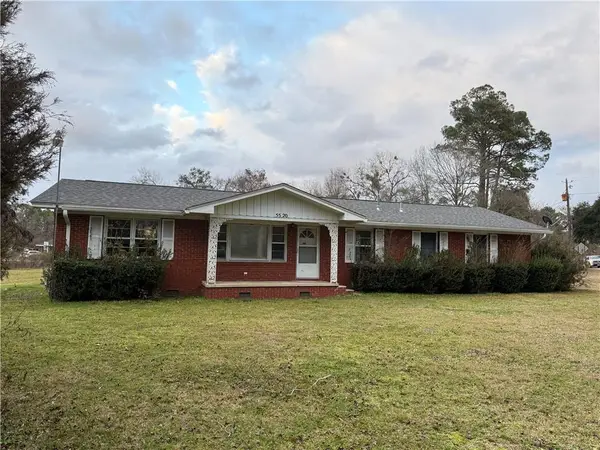 $95,000Active3 beds 1 baths1,025 sq. ft.
$95,000Active3 beds 1 baths1,025 sq. ft.5520 Helen Drive, Theodore, AL 36582
MLS# 7719868Listed by: SHAMROCK PROPERTIES, LLC

