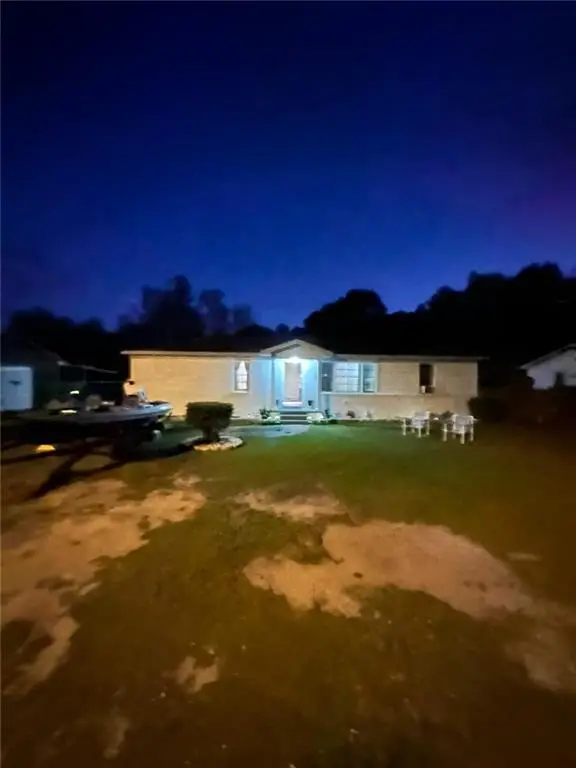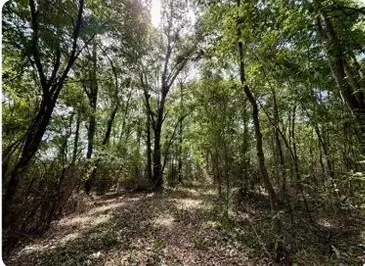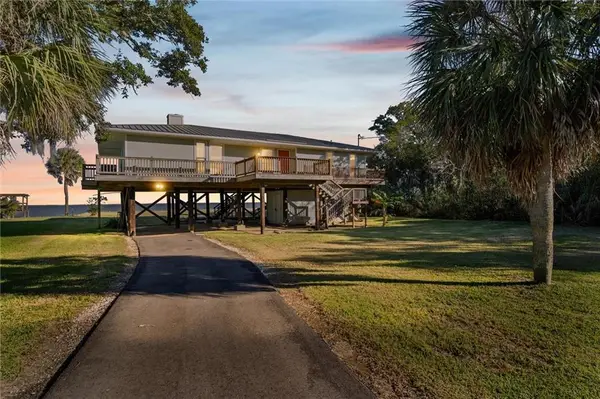7241 Whispering Meadows Drive W, Theodore, AL 36582
Local realty services provided by:Better Homes and Gardens Real Estate Main Street Properties
7241 Whispering Meadows Drive W,Theodore, AL 36582
$133,153
- 3 Beds
- 2 Baths
- 1,140 sq. ft.
- Single family
- Active
Listed by: jessica smith
Office: exp realty southern branch
MLS#:7655679
Source:AL_MAAR
Price summary
- Price:$133,153
- Price per sq. ft.:$116.8
About this home
*Vale Range Marketing: Seller is entertaining offers from $133,500 - $153,500. Custom built 2025 manufactured home on .37 of an acre. Close to the interstate. Open concept with custom built-in cabinets in the living area. The kitchen has lots of cabinets and counter space with a center Island, barstool seating, eat-in kitchen area, and custom stainless steel appliances. The refrigerator will remain along with the washer, dryer, and freezer. The master bedroom opens up to the master bedroom suite with a soaking tub, stand up shower, double vanities, and walk in closet with built in shelving. The other bedrooms are spacious. There is a large deck off the back of house and and a barn style shed/workshop with electricity that will remain. Septic tank is new, installed in 2025. There is a Home Warranty and Termite Bond that is transferable. Call today for your showing!
.
Contact an agent
Home facts
- Year built:2025
- Listing ID #:7655679
- Added:49 day(s) ago
- Updated:November 14, 2025 at 03:15 PM
Rooms and interior
- Bedrooms:3
- Total bathrooms:2
- Full bathrooms:2
- Living area:1,140 sq. ft.
Heating and cooling
- Cooling:Ceiling Fan(s), Central Air
Structure and exterior
- Roof:Composition
- Year built:2025
- Building area:1,140 sq. ft.
- Lot area:0.37 Acres
Schools
- High school:Alma Bryant
- Middle school:Grand Bay
- Elementary school:Pearl Haskew
Utilities
- Water:Available, Public
- Sewer:Available, Septic Tank
Finances and disclosures
- Price:$133,153
- Price per sq. ft.:$116.8
- Tax amount:$121
New listings near 7241 Whispering Meadows Drive W
- New
 $563,500Active4 beds 3 baths2,016 sq. ft.
$563,500Active4 beds 3 baths2,016 sq. ft.11753 West Gate Drive, Theodore, AL 36582
MLS# 7679562Listed by: RE/MAX PARTNERS - New
 $125,000Active3 beds 2 baths1,248 sq. ft.
$125,000Active3 beds 2 baths1,248 sq. ft.6521 Barnes Road, Theodore, AL 36582
MLS# 7679932Listed by: MOB REALTY LLC - New
 $95,000Active2 beds 1 baths1,293 sq. ft.
$95,000Active2 beds 1 baths1,293 sq. ft.8380 Lake Myrtle Drive, Theodore, AL 36582
MLS# 7679587Listed by: ELITE REAL ESTATE MOBILE - New
 $89,000Active2.82 Acres
$89,000Active2.82 Acres0 Serenity Gardens Road, Theodore, AL 36582
MLS# 7679051Listed by: EPIQUE INC - New
 $239,259Active4 beds 2 baths1,680 sq. ft.
$239,259Active4 beds 2 baths1,680 sq. ft.8630 Carlyle Drive, Theodore, AL 36582
MLS# 7678973Listed by: REZULTS REAL ESTATE SERVICES LLC - Open Sun, 2 to 4pmNew
 $349,000Active3 beds 2 baths2,759 sq. ft.
$349,000Active3 beds 2 baths2,759 sq. ft.6659 Viking Way, Theodore, AL 36582
MLS# 7677756Listed by: KELLER WILLIAMS MOBILE - New
 $465,000Active3 beds 2 baths1,602 sq. ft.
$465,000Active3 beds 2 baths1,602 sq. ft.2751 Beach Avenue, Theodore, AL 36582
MLS# 7677693Listed by: EXIT REALTY PROMISE - New
 $74,900Active2.5 Acres
$74,900Active2.5 Acres0 Rebel Road, Theodore, AL 36582
MLS# 7677852Listed by: SOUTHERN TIMBERLANDS - New
 $250,000Active4 beds 3 baths1,955 sq. ft.
$250,000Active4 beds 3 baths1,955 sq. ft.5370 Cimaron Court, Theodore, AL 36582
MLS# 387630Listed by: BELLATOR REAL ESTATE LLC MOBIL - New
 $250,000Active4 beds 3 baths1,955 sq. ft.
$250,000Active4 beds 3 baths1,955 sq. ft.5370 Cimaron Court, Theodore, AL 36582
MLS# 7677505Listed by: BELLATOR REAL ESTATE LLC MOBILE
