7836 Monterey Drive, Theodore, AL 36582
Local realty services provided by:Better Homes and Gardens Real Estate Main Street Properties
7836 Monterey Drive,Theodore, AL 36582
$225,900
- 3 Beds
- 2 Baths
- 1,205 sq. ft.
- Single family
- Active
Listed by:jennie ely
Office:dhi realty of alabama llc.
MLS#:7649637
Source:AL_MAAR
Price summary
- Price:$225,900
- Price per sq. ft.:$187.47
- Monthly HOA dues:$27.5
About this home
UNDER CONSTRUCTION*** Welcome to 7867 Monterey Drive in Theodore, Alabama one of our new homes at Oakmont Place. From Creel Road, turn onto Monterey Drive. This charming home will be the fourth on the left.
The Callaway is one of our single-story floorplans featured at Oakmont Place in Theodore, Alabama. This charming 3-bedroom, 2-bathroom home has 1,205 square feet of thoughtfully designed living space.
As you enter from a welcoming front porch, you will notice this cozy residence maximizes functionality and comfort. The Callaway features an open-concept layout that seamlessly blends the eat-in kitchen and living area, perfect for modern living. The kitchen offers shaker-style cabinetry and stainless-steel appliances.
Continuing into the home, you will pass a laundry closet and opposite are two bedrooms that provide flexibility for a home office or guest room. Situated between the two bedrooms is a linen closet and a shared bathroom with a shower/tub combination.
The primary bedroom is to the opposite corner of the home and has access to a private ensuite with a linen closet, shower/tub combination and large walk-in closet.
The Callaway includes a Home is Connected smart home technology package which allows you to control your home with your smart device while near or away. This home is also being built to Gold FORTIFIED HomeTM certification so see your Sales Representative for details. Pictures may be of a similar home and not necessarily of the subject property. Pictures are representational only.
Contact an agent
Home facts
- Year built:2025
- Listing ID #:7649637
- Added:42 day(s) ago
- Updated:October 22, 2025 at 02:32 PM
Rooms and interior
- Bedrooms:3
- Total bathrooms:2
- Full bathrooms:2
- Living area:1,205 sq. ft.
Heating and cooling
- Cooling:Central Air
- Heating:Electric, Heat Pump
Structure and exterior
- Roof:Shingle
- Year built:2025
- Building area:1,205 sq. ft.
- Lot area:0.15 Acres
Schools
- High school:Theodore
- Middle school:Katherine H Hankins
- Elementary school:Pearl Haskew
Utilities
- Water:Available, Public
- Sewer:Available, Public Sewer
Finances and disclosures
- Price:$225,900
- Price per sq. ft.:$187.47
- Tax amount:$306
New listings near 7836 Monterey Drive
- New
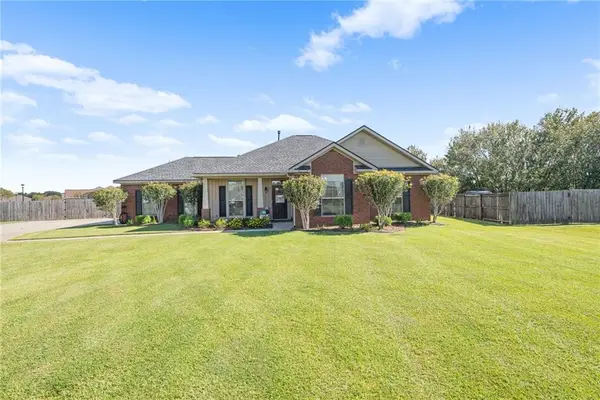 $299,325Active3 beds 2 baths1,646 sq. ft.
$299,325Active3 beds 2 baths1,646 sq. ft.5561 Hannah Court, Theodore, AL 36582
MLS# 7672367Listed by: BERKSHIRE HATHAWAY COOPER & CO - New
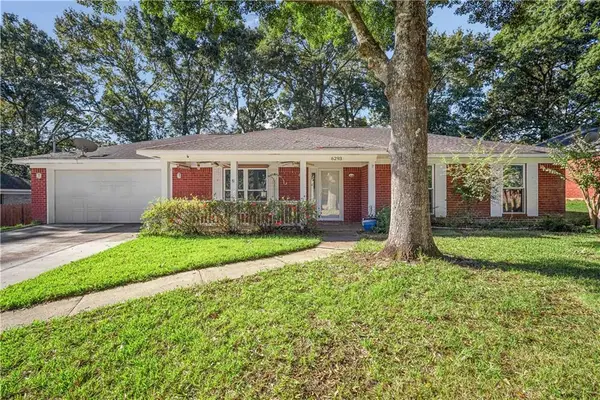 $240,000Active3 beds 2 baths1,397 sq. ft.
$240,000Active3 beds 2 baths1,397 sq. ft.6293 Woodside Drive S, Theodore, AL 36582
MLS# 7672209Listed by: LIFESTYLE REALTY - New
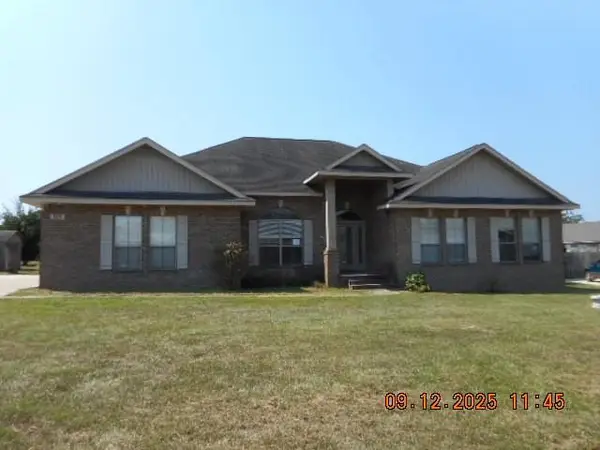 $271,450Active4 beds 3 baths2,992 sq. ft.
$271,450Active4 beds 3 baths2,992 sq. ft.5275 Fletching Court, Theodore, AL 36582
MLS# 7671601Listed by: BERKSHIRE HATHAWAY COOPER & CO - New
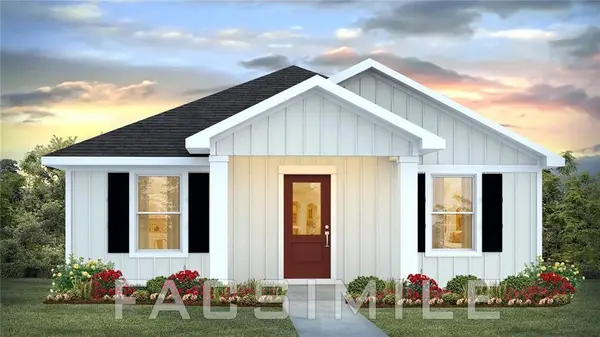 $228,900Active3 beds 2 baths1,205 sq. ft.
$228,900Active3 beds 2 baths1,205 sq. ft.6312 Oakland Court, Theodore, AL 36582
MLS# 7671494Listed by: DHI REALTY OF ALABAMA LLC - New
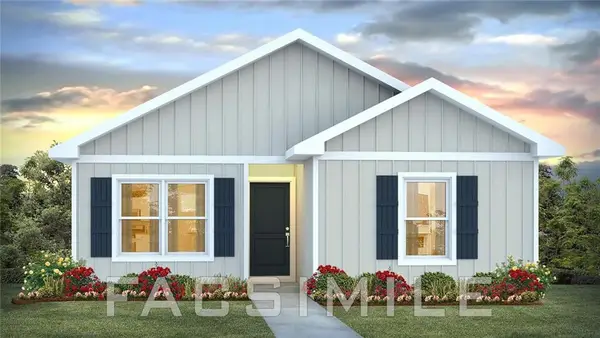 $238,900Active4 beds 2 baths1,429 sq. ft.
$238,900Active4 beds 2 baths1,429 sq. ft.6314 Oakland Court, Theodore, AL 36582
MLS# 7671516Listed by: DHI REALTY OF ALABAMA LLC  $399,000Active0.9 Acres
$399,000Active0.9 Acreslot 1 Riverscape Circle, Theodore, AL 36582
MLS# 7663492Listed by: BEYCOME BROKERAGE REALTY LLC- New
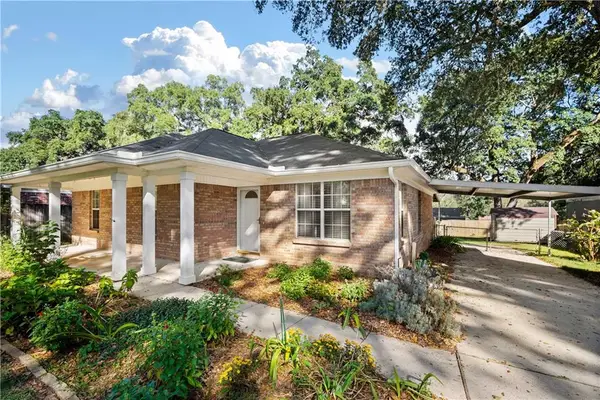 $215,000Active3 beds 2 baths1,346 sq. ft.
$215,000Active3 beds 2 baths1,346 sq. ft.5425 Royal Oaks Drive, Theodore, AL 36582
MLS# 7670903Listed by: LIFESTYLE REALTY - New
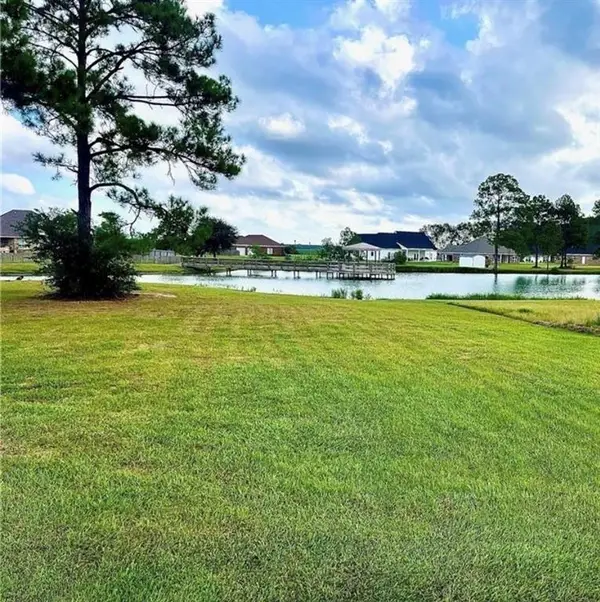 $35,000Active0.4 Acres
$35,000Active0.4 Acres0 Bridgewater Drive, Theodore, AL 36582
MLS# 7667901Listed by: NEXTHOME STAR REAL ESTATE - New
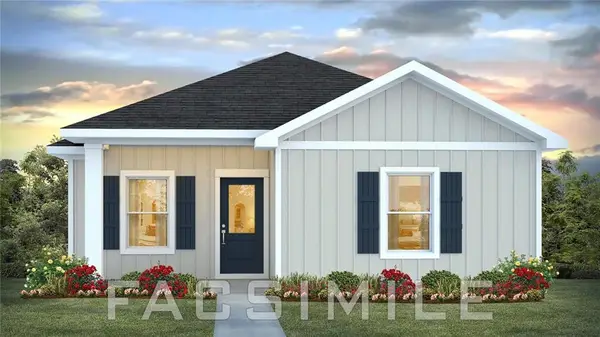 $199,900Active2 beds 1 baths915 sq. ft.
$199,900Active2 beds 1 baths915 sq. ft.7839 Oakmont Drive N, Theodore, AL 36582
MLS# 7667529Listed by: DHI REALTY OF ALABAMA LLC - New
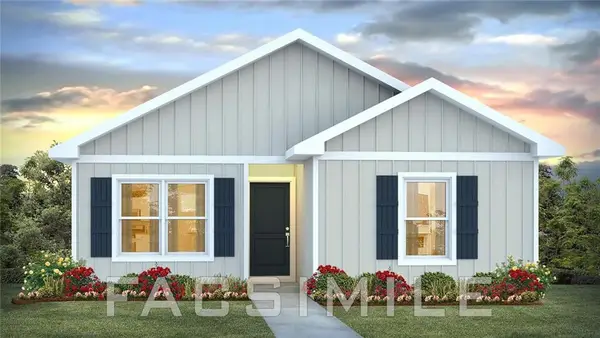 $235,900Active4 beds 2 baths1,429 sq. ft.
$235,900Active4 beds 2 baths1,429 sq. ft.7846 Monterey Drive, Theodore, AL 36582
MLS# 7667580Listed by: DHI REALTY OF ALABAMA LLC
