8300 Lake Ponchartrain Drive, Theodore, AL 36582
Local realty services provided by:Better Homes and Gardens Real Estate Main Street Properties
8300 Lake Ponchartrain Drive,Theodore, AL 36582
$249,274
- 4 Beds
- 3 Baths
- 1,951 sq. ft.
- Single family
- Active
Listed by: brandy johnson
Office: keller williams mobile
MLS#:7544606
Source:AL_MAAR
Price summary
- Price:$249,274
- Price per sq. ft.:$127.77
About this home
VALUE RANGE PRICING. SELLER TO CONSIDER OFFERS FROM $249,000-$274,000, THE LOWER AND UPPER VALUE RANGES OF THE MARKET.
Charming & Self-Sustaining 3-Bedroom Home with Pool, Outbuilding, & Creek Views!
Welcome to this beautifully maintained 3-bedroom, 2-bathroom home, offering 1,951 sq. ft. of comfortable living space with incredible amenities, self-sustaining features, and a circle drive for ample parking space. Built in 1979, this home has been very well kept while maintaining its charm.
Step inside to find a warm and inviting living space, including a finished basement complete with a kitchenette and full bathroom, ideal for guests, extended family, or rental potential.
Need a home office? A separate office space ensures privacy and productivity.
The master suite is a true retreat, featuring its own private balcony with a hot tub, perfect for unwinding. Outside, a spacious front porch offers a cozy spot to relax and take in the scenic surroundings.
The beautiful yard is a gardener?s paradise, with fruit trees at nearly every corner and a greenhouse ready for your green thumb. The fenced yard is perfect for pets or even small livestock.
For outdoor enjoyment, this property boasts an inground swimming pool with a brand-new liner (2024) and a new chlorine pump system (2023).
A large separate outbuilding, overlooks a peaceful creek with a porch of it's own, offering the perfect space to escape the day with an abundance of natural lighting, complete with the ability to have small kitchen appliances and a bathroom for added convenience.
Additional updates include a new roof (2020) and a new water heater (2024), ensuring peace of mind for years to come. The attached 2-car garage provides ample storage, while the self-sustaining features make this property truly one-of-a-kind.
Don't miss out on this rare opportunity to own a private oasis? call your favorite agent and schedule your showing today!
Contact an agent
Home facts
- Year built:1979
- Listing ID #:7544606
- Added:328 day(s) ago
- Updated:February 10, 2026 at 03:24 PM
Rooms and interior
- Bedrooms:4
- Total bathrooms:3
- Full bathrooms:3
- Living area:1,951 sq. ft.
Heating and cooling
- Cooling:Ceiling Fan(s), Central Air
- Heating:Central, Electric
Structure and exterior
- Roof:Shingle
- Year built:1979
- Building area:1,951 sq. ft.
- Lot area:0.64 Acres
Schools
- High school:Mobile - Other
- Middle school:Mobile - Other
- Elementary school:Mobile - Other
Utilities
- Water:Available, Well
- Sewer:Available, Septic Tank
Finances and disclosures
- Price:$249,274
- Price per sq. ft.:$127.77
- Tax amount:$681
New listings near 8300 Lake Ponchartrain Drive
- New
 $339,500Active1.5 Acres
$339,500Active1.5 Acres0 Gulf Park Drive, Theodore, AL 36582
MLS# 7717477Listed by: BERKSHIRE HATHAWAY HOMESERVICES COOPER & CO - New
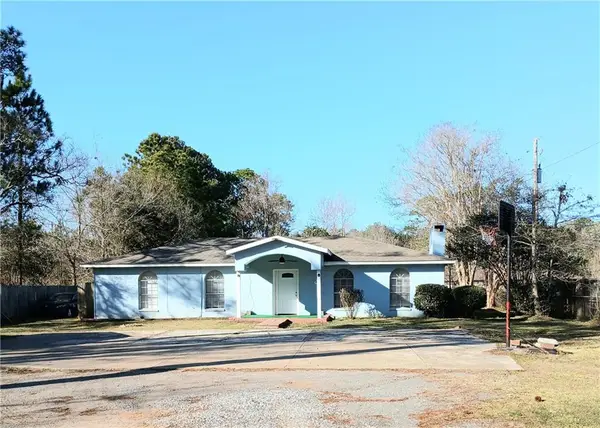 $225,235Active3 beds 2 baths1,422 sq. ft.
$225,235Active3 beds 2 baths1,422 sq. ft.6054 Half Mile Road, Theodore, AL 36582
MLS# 7716836Listed by: PINNACLE PROPERTIES GULF COAST LLC - New
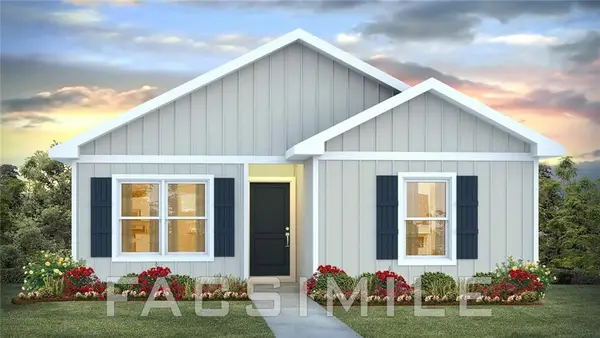 $235,900Active4 beds 2 baths1,429 sq. ft.
$235,900Active4 beds 2 baths1,429 sq. ft.6191 Pin Oak Drive E, Theodore, AL 36582
MLS# 7716623Listed by: DHI REALTY OF ALABAMA LLC - New
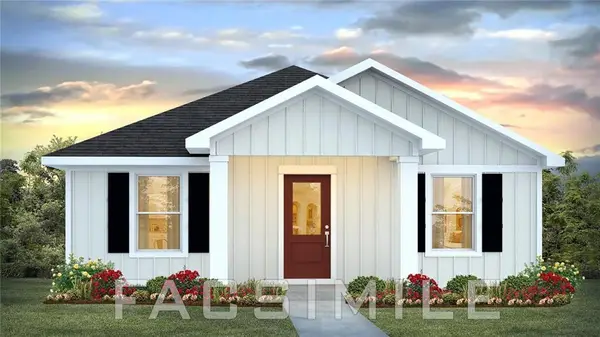 $225,900Active3 beds 2 baths1,205 sq. ft.
$225,900Active3 beds 2 baths1,205 sq. ft.7859 Oakmont Drive N, Theodore, AL 36582
MLS# 7716687Listed by: DHI REALTY OF ALABAMA LLC - New
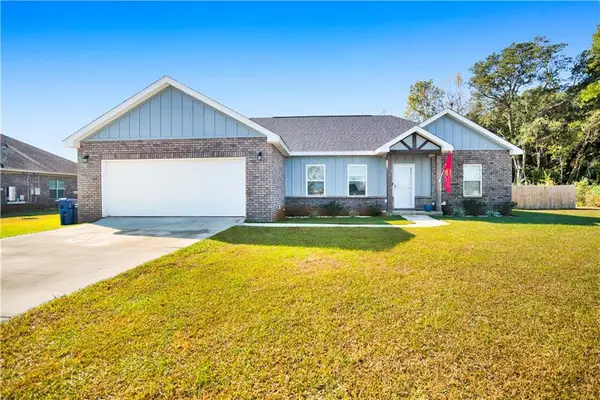 $295,000Active3 beds 2 baths1,545 sq. ft.
$295,000Active3 beds 2 baths1,545 sq. ft.10015 Bridgewater Drive S, Theodore, AL 36582
MLS# 7709443Listed by: BLACKWELL REALTY, INC. - New
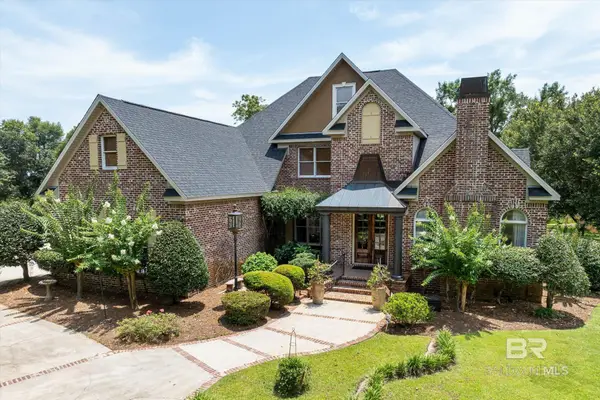 $1,200,000Active5 beds 5 baths5,360 sq. ft.
$1,200,000Active5 beds 5 baths5,360 sq. ft.2905 Riverview Pointe Drive, Theodore, AL 36582
MLS# 391431Listed by: ROBERTS BROTHERS TREC - New
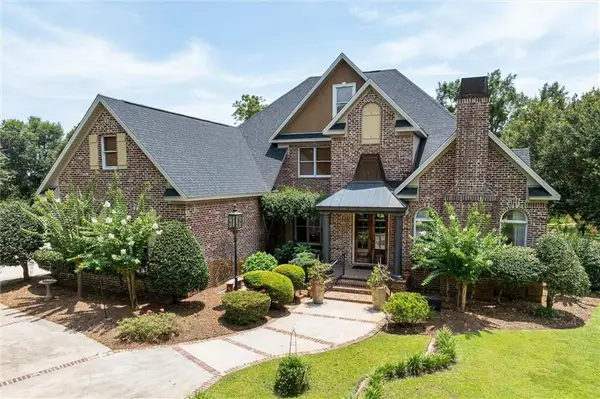 $1,200,000Active5 beds 5 baths5,360 sq. ft.
$1,200,000Active5 beds 5 baths5,360 sq. ft.2905 Riverview Pointe Drive S, Theodore, AL 36582
MLS# 7715090Listed by: ROBERTS BROTHERS TREC - New
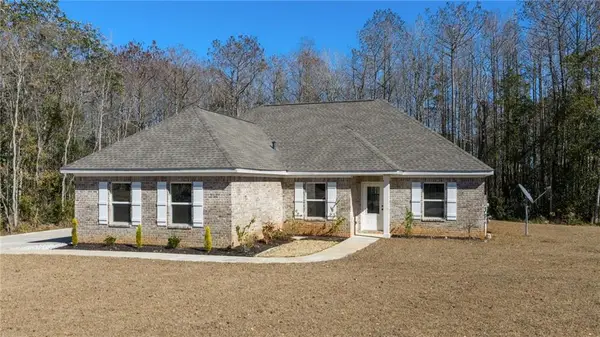 $311,900Active3 beds 2 baths1,727 sq. ft.
$311,900Active3 beds 2 baths1,727 sq. ft.10140 Desiree Court S, Theodore, AL 36582
MLS# 7715061Listed by: WELLHOUSE REAL ESTATE EASTERN - New
 $150,000Active2.4 Acres
$150,000Active2.4 Acres0 Bellingrath Road, Theodore, AL 36582
MLS# 7715171Listed by: ASHURST & NIEMEYER LLC - New
 $119,900Active3 beds 2 baths999 sq. ft.
$119,900Active3 beds 2 baths999 sq. ft.7500 Newcombe Drive, Theodore, AL 36582
MLS# 7714674Listed by: EXP THE CUMMINGS COMPANY LLC

