8401 Cindy Lou Drive, Theodore, AL 36582
Local realty services provided by:Better Homes and Gardens Real Estate Main Street Properties
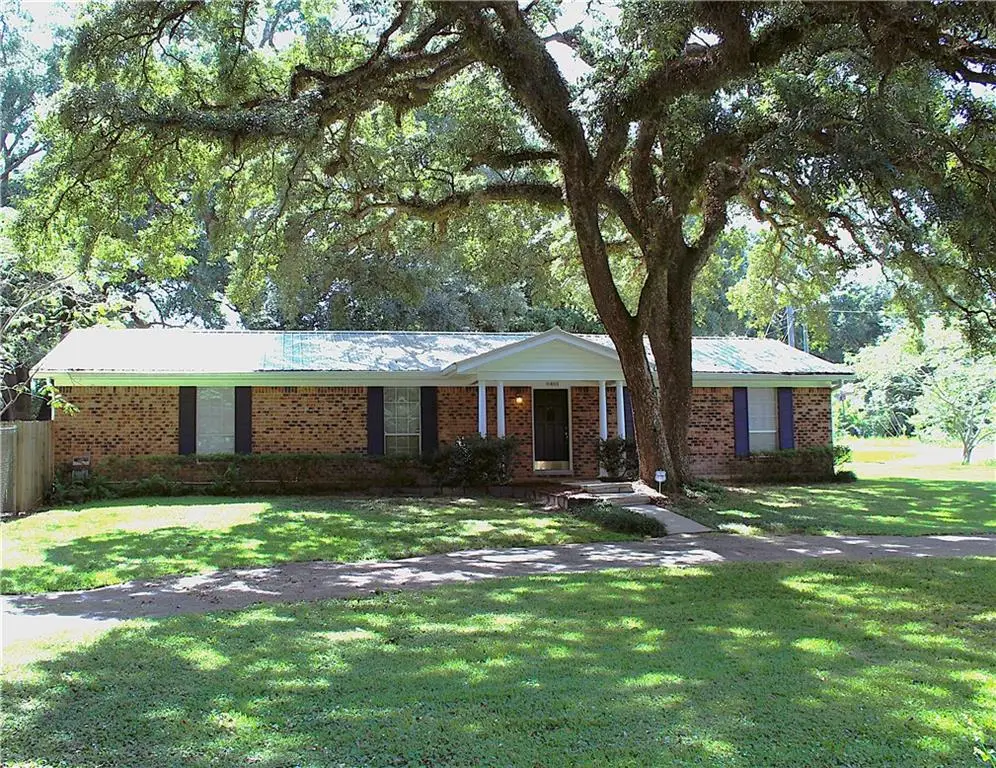
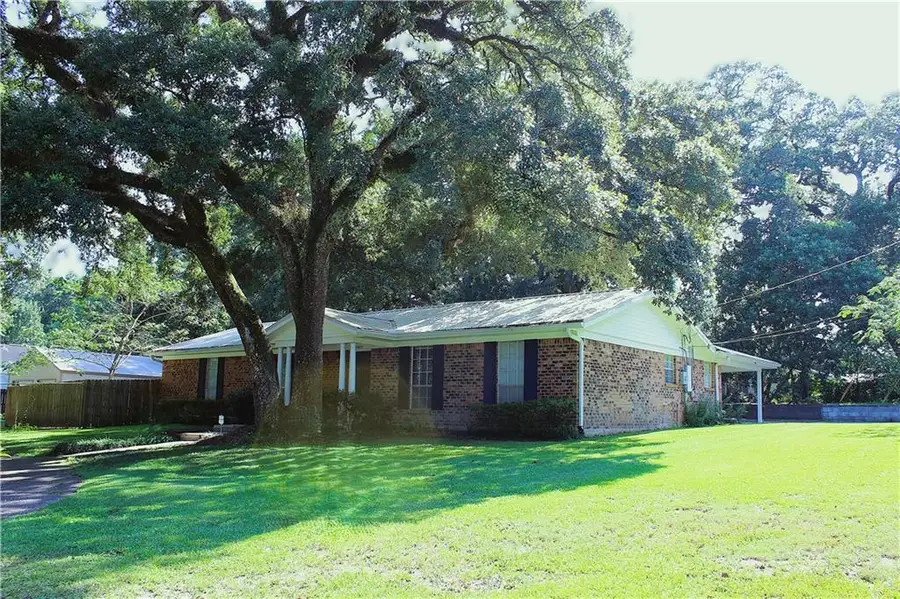
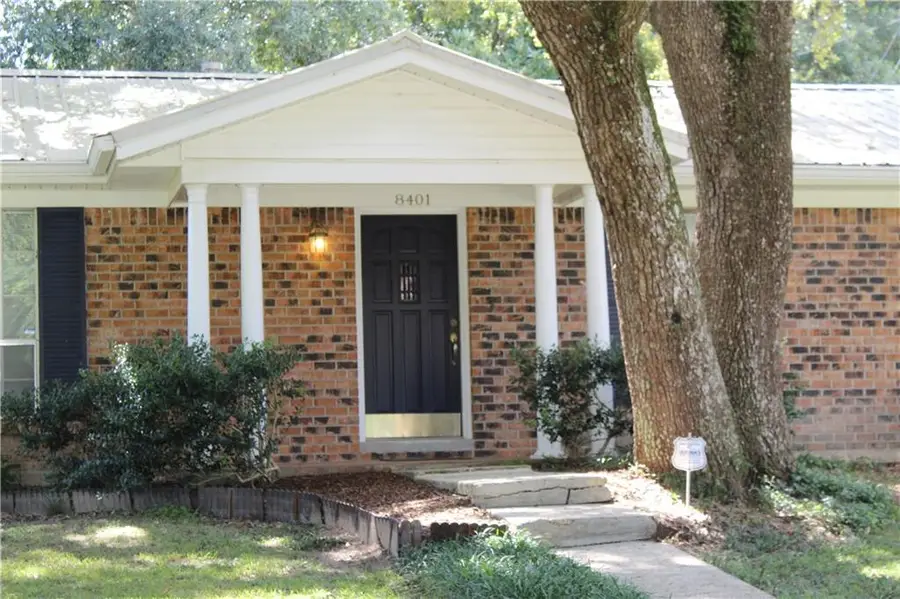
8401 Cindy Lou Drive,Theodore, AL 36582
$260,000
- 3 Beds
- 2 Baths
- 2,636 sq. ft.
- Single family
- Active
Listed by:betty moye
Office:realty executives bay group
MLS#:7623598
Source:AL_MAAR
Price summary
- Price:$260,000
- Price per sq. ft.:$98.63
About this home
Looking for a place to raise a family and entertain friends? This property offers spacious common areas for fun, games and entertaining plus more intimate areas for reading or studying. Upon entering the front door, you can turn right into the library/front living room with its built-in shelving for books and collectibles or you can head straight into the family room that is literally in the center of the home. From the family room you can enter the spacious bonus room, slip into the bright and roomy kitchen or walk down the bedroom hallway. There are 3 bedrooms in the home. The oversized primary bedroom has 4 closet areas and an attached primary bath. The other two bedrooms share the hall bathroom. Both bathrooms have double vanities! The kitchen has ample counter space and lots of both upper and lower cabinets. Plus, there is a walk-in pantry with a custom built-in storage cabinet. The laundry room opens into the kitchen and has a door leading into the back foyer. The back foyer provides access to the carport and the bonus room. The bonus room is a must see! It is huge with natural light pouring in from three sides, a slate bed pool table (accessories included), a working wood burning fireplace and plenty of space for relaxing or entertaining. Outside the bonus room in the fully fenced side yard is the 16 x 32 saltwater pool (new liner installed July 2025) for hours of fun swimming, sunning pool side or relaxing in the shade of the covered patio! The detached two car garage/workshop is fenced around the front allowing for a secure place to park the boat or extra vehicles. The home has gutters with underground drainage, a grease trap for the kitchen sink and a grey water system for the washer, dishwasher and kitchen sink. The seller reserves the right to remove some plants before closing. WiFi and security system equipment do not convey. This home has been well loved and well maintained but not updated. At this price point, this property will not last long! Call your favorite agent for a showing today! All measurements are approximate and not guaranteed. The seller's information is deemed reliable but not guaranteed. All items deemed important are to be verified by the buyers and/or the buyer's agent!
Contact an agent
Home facts
- Year built:1979
- Listing Id #:7623598
- Added:14 day(s) ago
- Updated:July 31, 2025 at 12:10 PM
Rooms and interior
- Bedrooms:3
- Total bathrooms:2
- Full bathrooms:2
- Living area:2,636 sq. ft.
Heating and cooling
- Cooling:Ceiling Fan(s), Central Air
- Heating:Central, Natural Gas
Structure and exterior
- Roof:Metal
- Year built:1979
- Building area:2,636 sq. ft.
- Lot area:0.41 Acres
Schools
- High school:Theodore
- Middle school:Katherine H Hankins
- Elementary school:Pearl Haskew
Utilities
- Water:Available, Public
- Sewer:Available, Septic Tank
Finances and disclosures
- Price:$260,000
- Price per sq. ft.:$98.63
- Tax amount:$1,977
New listings near 8401 Cindy Lou Drive
- New
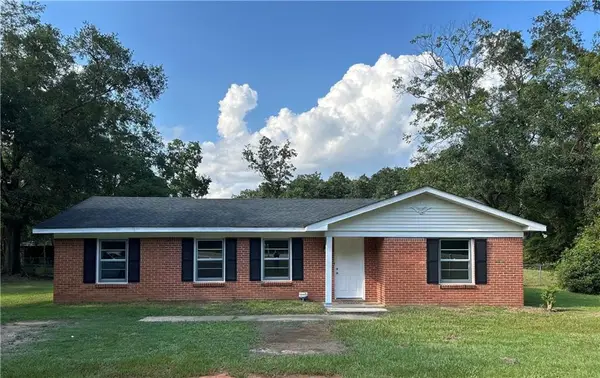 $229,900Active3 beds 2 baths2,067 sq. ft.
$229,900Active3 beds 2 baths2,067 sq. ft.5950 Theodore Dawes Road, Theodore, AL 36582
MLS# 7632325Listed by: EXIT REALTY PROMISE - New
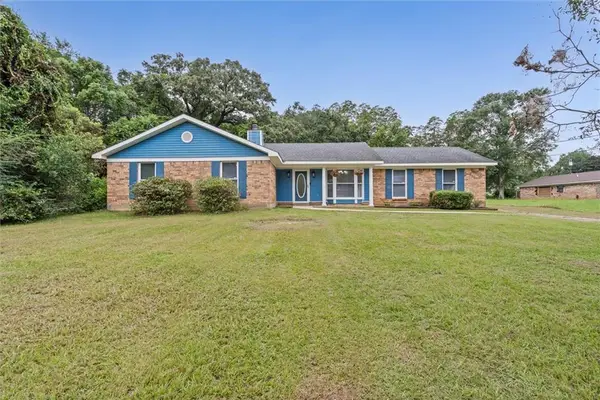 $252,000Active3 beds 2 baths2,051 sq. ft.
$252,000Active3 beds 2 baths2,051 sq. ft.6958 Greenlea Drive, Theodore, AL 36582
MLS# 7632403Listed by: KELLER WILLIAMS MOBILE - New
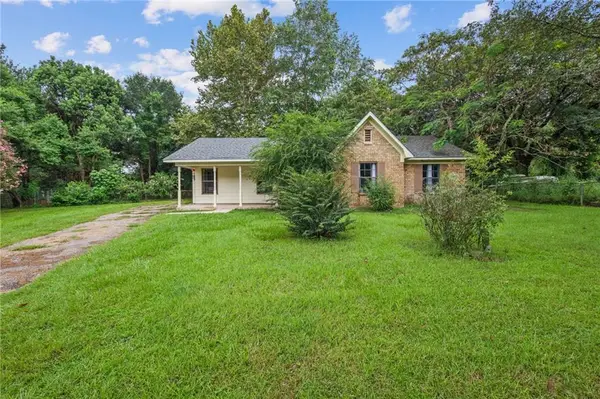 $175,000Active3 beds 2 baths1,421 sq. ft.
$175,000Active3 beds 2 baths1,421 sq. ft.8055 Sylvan Way, Theodore, AL 36582
MLS# 7631825Listed by: KELLER WILLIAMS MOBILE - New
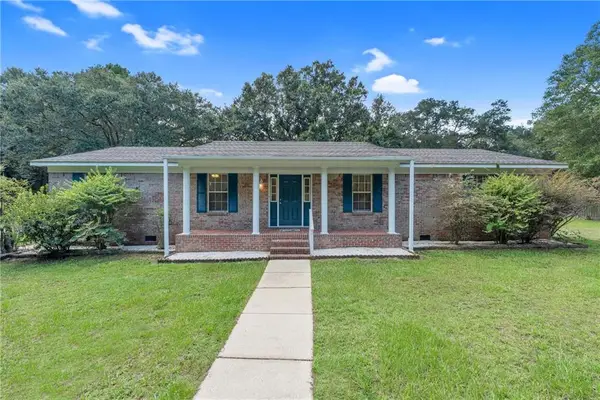 $329,359Active3 beds 2 baths1,700 sq. ft.
$329,359Active3 beds 2 baths1,700 sq. ft.4565 Bay Road, Theodore, AL 36582
MLS# 7630520Listed by: RE/MAX REALTY PROFESSIONALS - New
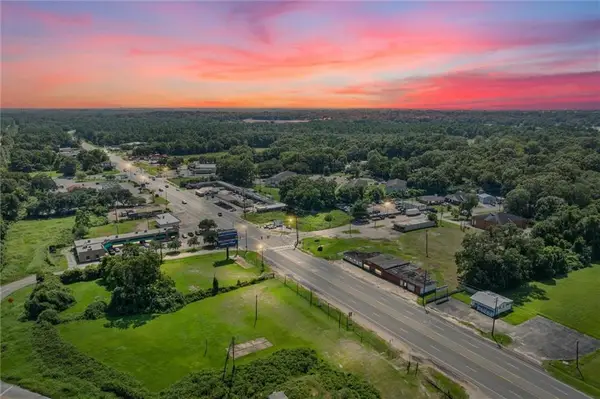 $80,000Active0.68 Acres
$80,000Active0.68 Acres0 Highway 90, Theodore, AL 36582
MLS# 7630566Listed by: ROBERTS BROTHERS WEST - New
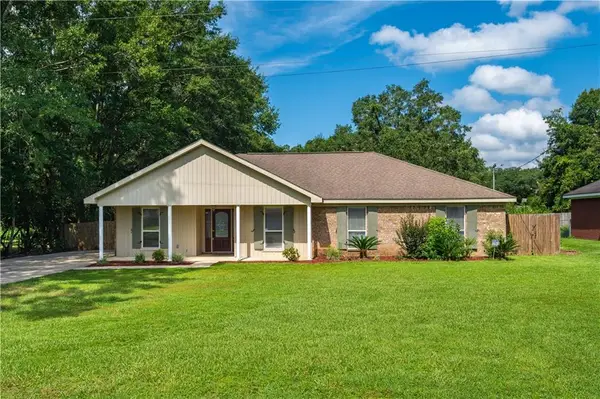 $297,000Active4 beds 2 baths1,865 sq. ft.
$297,000Active4 beds 2 baths1,865 sq. ft.6128 Creel Road, Theodore, AL 36582
MLS# 7630106Listed by: WELLHOUSE REAL ESTATE EASTERN - New
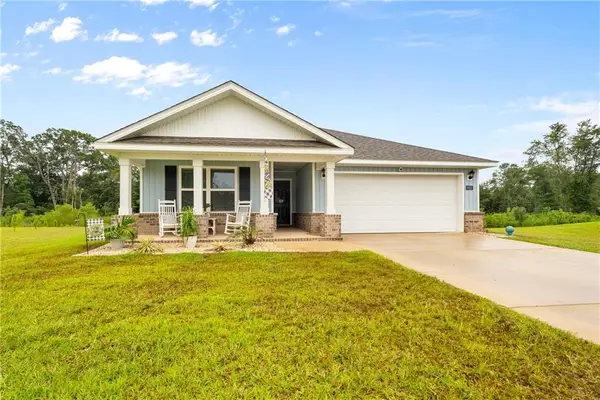 $295,000Active4 beds 2 baths2,037 sq. ft.
$295,000Active4 beds 2 baths2,037 sq. ft.6028 Creek Side Trail, Theodore, AL 36582
MLS# 7629718Listed by: RE/MAX PARTNERS - New
 $248,500Active3 beds 3 baths2,293 sq. ft.
$248,500Active3 beds 3 baths2,293 sq. ft.6572 Belwood Drive W, Theodore, AL 36582
MLS# 7629478Listed by: BERKSHIRE HATHAWAY COOPER & CO - New
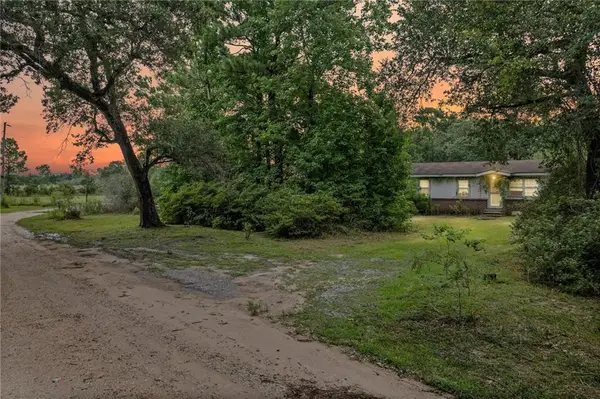 $110,000Active3 beds 1 baths1,260 sq. ft.
$110,000Active3 beds 1 baths1,260 sq. ft.8435 Carlyle Drive, Theodore, AL 36582
MLS# 7629341Listed by: BELLATOR REAL ESTATE LLC MOBILE - New
 $109,900Active2.18 Acres
$109,900Active2.18 Acres0 Cedar Trace, Theodore, AL 36582
MLS# 7629028Listed by: RE/MAX PARTNERS
