111 Alton Dale Drive, Toney, AL 35773
Local realty services provided by:Better Homes and Gardens Real Estate Southern Branch
111 Alton Dale Drive,Toney, AL 35773
$374,900
- 4 Beds
- 3 Baths
- 2,240 sq. ft.
- Single family
- Active
Listed by: amy steele
Office: legend realty
MLS#:21900799
Source:AL_NALMLS
Price summary
- Price:$374,900
- Price per sq. ft.:$167.37
- Monthly HOA dues:$30
About this home
Under Construction-$15,000 BUILDER INCENTIVE WITH PREFERRED LENDERS ON MOVE IN READY HOMES! Step Inside This Stunning New Construction Home And Experience An Open-Concept Floor Plan Designed For Modern Living. Craftsman-Style Finishes Create Timeless Appeal, While The Cozy Fireplace Anchors The Inviting Living Area.The Kitchen Features Sleek Granite Counters, Tile Backsplash,Soft Close Drawers/Cabinetry, and Functional Flow. Retreat To The Luxurious Master Suite With An Isolated Shower, Separate Soaking Tub, and Plenty Of Space To Unwind.Outside,The Covered Back Porch Offers The Perfect Spot For Morning Coffee.This Home Combines Quality,and Convenience.Model Home Open Thursday-Monday 12-4 Pm
Contact an agent
Home facts
- Year built:2025
- Listing ID #:21900799
- Added:90 day(s) ago
- Updated:January 04, 2026 at 03:31 PM
Rooms and interior
- Bedrooms:4
- Total bathrooms:3
- Full bathrooms:3
- Living area:2,240 sq. ft.
Heating and cooling
- Cooling:Central Air
- Heating:Central Heater
Structure and exterior
- Year built:2025
- Building area:2,240 sq. ft.
- Lot area:0.26 Acres
Schools
- High school:Sparkman
- Middle school:Sparkman
- Elementary school:Madison Cross Roads
Utilities
- Water:Public
- Sewer:Private Sewer
Finances and disclosures
- Price:$374,900
- Price per sq. ft.:$167.37
New listings near 111 Alton Dale Drive
- New
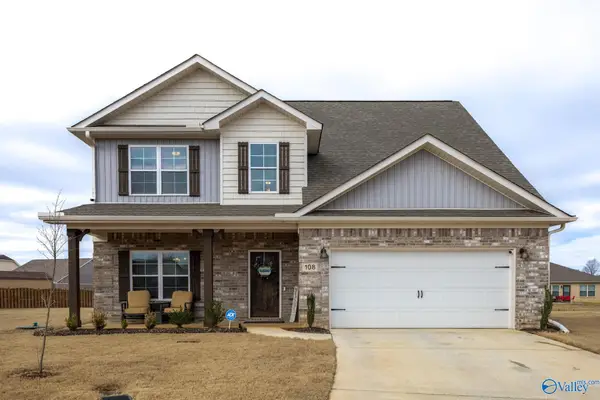 $355,000Active4 beds 3 baths2,234 sq. ft.
$355,000Active4 beds 3 baths2,234 sq. ft.108 Maple Bend Drive, Toney, AL 35773
MLS# 21906657Listed by: MARKET GROUP REAL ESTATE 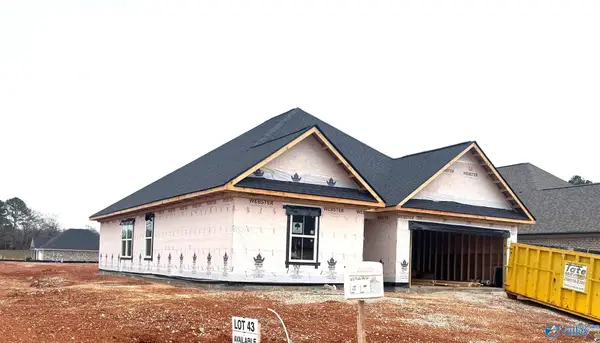 $279,900Pending3 beds 2 baths1,646 sq. ft.
$279,900Pending3 beds 2 baths1,646 sq. ft.203 Maddie Mae Lane, Toney, AL 35773
MLS# 21906623Listed by: LEGEND REALTY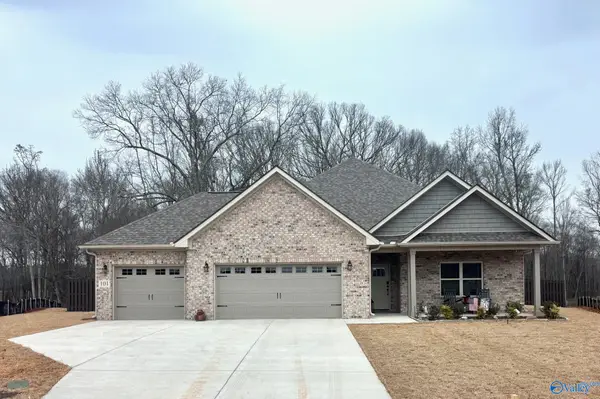 $370,885Pending3 beds 2 baths1,936 sq. ft.
$370,885Pending3 beds 2 baths1,936 sq. ft.101 Buck Crossing Drive, Toney, AL 35773
MLS# 21906614Listed by: LEGEND REALTY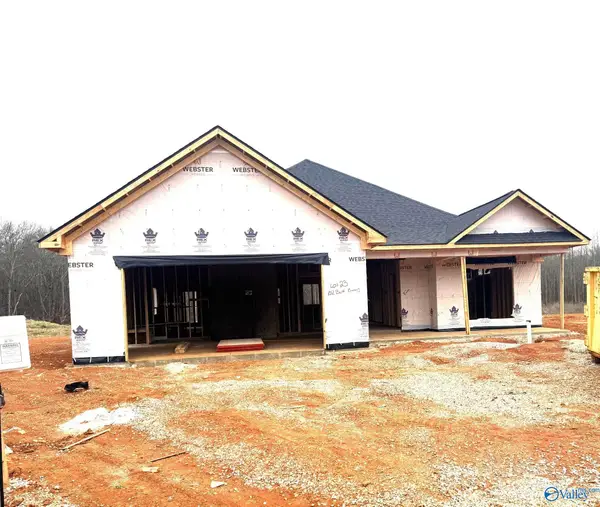 $442,920Pending3 beds 2 baths2,339 sq. ft.
$442,920Pending3 beds 2 baths2,339 sq. ft.102 Buck Crossing Drive, Toney, AL 35773
MLS# 21906619Listed by: LEGEND REALTY- New
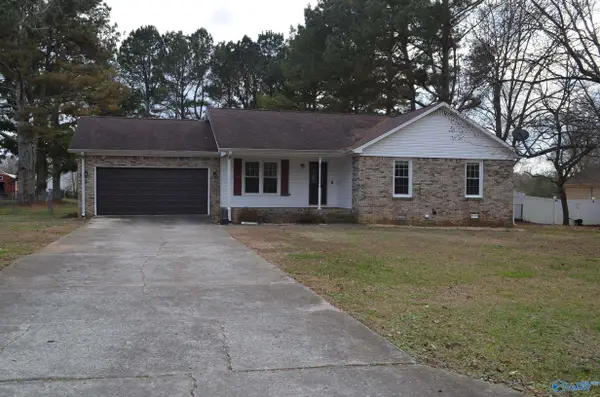 $289,000Active3 beds 2 baths1,400 sq. ft.
$289,000Active3 beds 2 baths1,400 sq. ft.477 Comet Drive, Toney, AL 35773
MLS# 21906381Listed by: ALABAMA FIRST CHOICE REALTY - New
 $800,000Active14 Acres
$800,000Active14 Acres14 acres East Limestone Road, Harvest, AL 35749
MLS# 21906380Listed by: TROY ELMORE REALTY & AUCTION - New
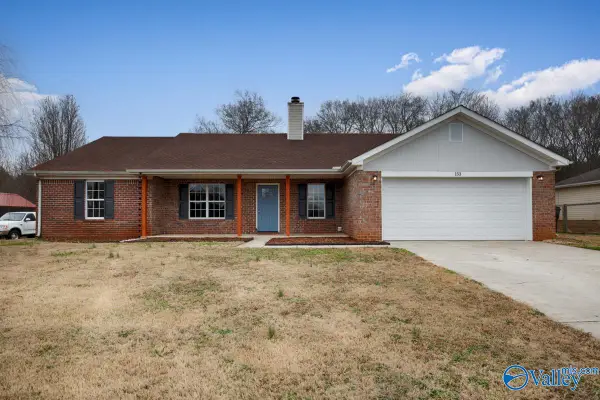 $289,000Active3 beds 2 baths1,661 sq. ft.
$289,000Active3 beds 2 baths1,661 sq. ft.153 Shady Grove Road, Toney, AL 35773
MLS# 21906305Listed by: CAPSTONE REALTY 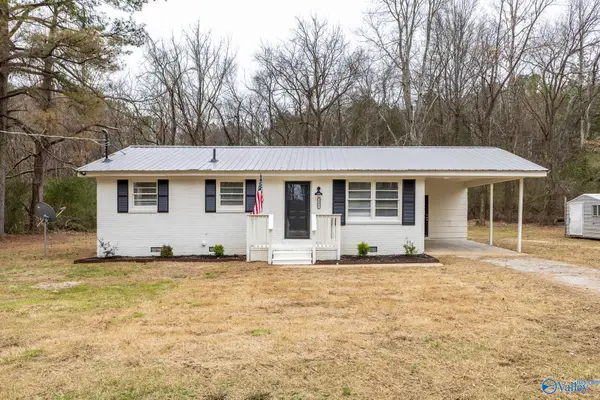 $169,990Pending3 beds 1 baths910 sq. ft.
$169,990Pending3 beds 1 baths910 sq. ft.206 Stewart Road, Toney, AL 35773
MLS# 21906288Listed by: MOOVE REAL ESTATE- Open Sun, 8 to 10pm
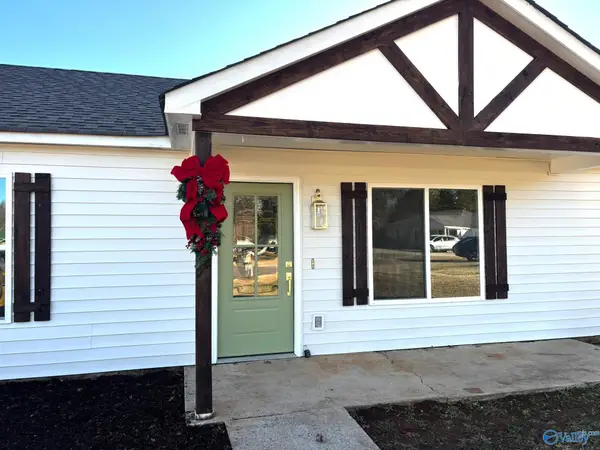 $231,800Active3 beds 2 baths1,180 sq. ft.
$231,800Active3 beds 2 baths1,180 sq. ft.113 Briarbush Court, Toney, AL 35773
MLS# 21906204Listed by: BRICKDRIVEN REALTY MADISON 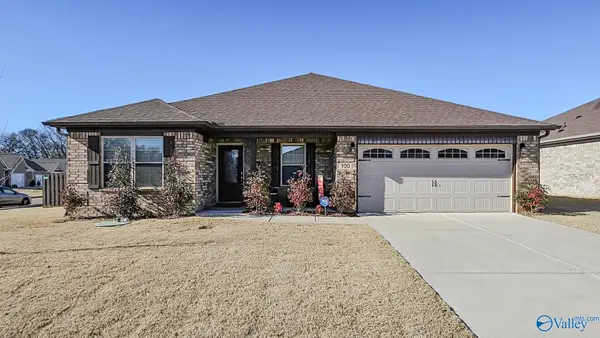 $300,000Active4 beds 2 baths1,748 sq. ft.
$300,000Active4 beds 2 baths1,748 sq. ft.100 Ocean Springs Avenue, Toney, AL 35773
MLS# 21905927Listed by: KW HUNTSVILLE KELLER WILLIAMS
